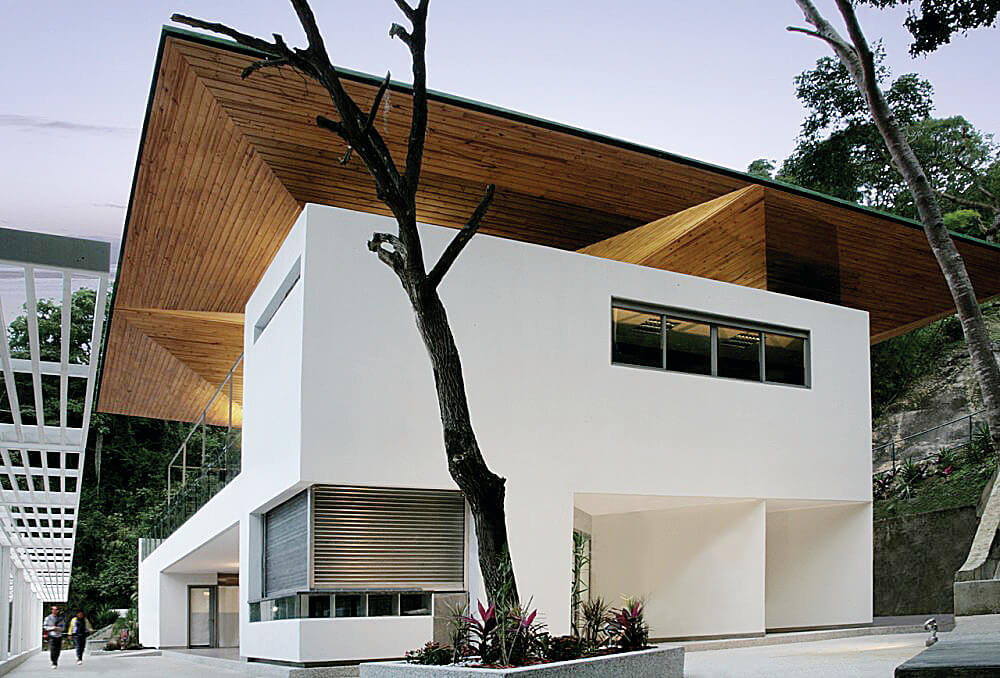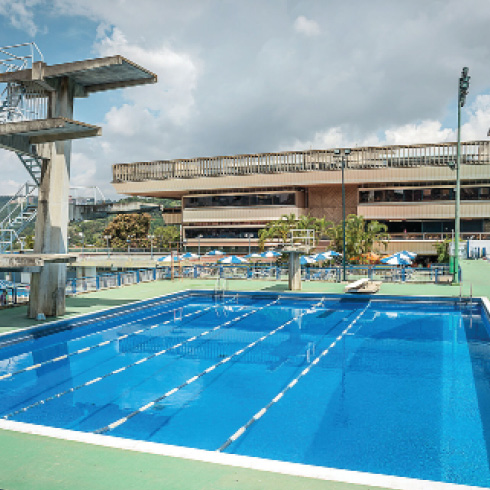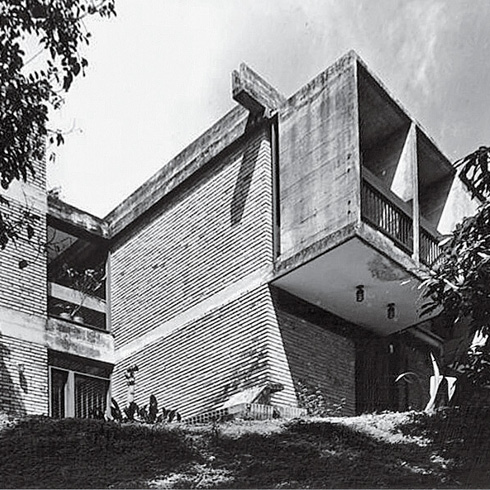RP-3
The services building manifests a determined intention of building spaces that are linked to their surroundings with the use of thin reinforced concrete roofs (of hyperbolic parabola-shaped curving) used for shading, following the spirit of the first constructions of the complex that were projected by Antonio Pinzani in 1980. The building’s shape can be summarized as a single wooden covered concrete ceiling that organizes the composition and covers multiple circulation (flow) spaces of different hierarchies in accordance to the shade that is generated, which can be seen in the profuse and obscure horizontal lines on its façade. The roof generates different levels of shade and it is formed by the union of four chalices supported by a central column that, working as a funnel, channels the recollection of rainwater while reducing the interior temperature and promoting energy economization, climate control and the simplification of structural resources. The program was divided in two areas: the ground floor, which is destined to the sporting community, and the top floor for complementary areas. The façades were summed up to a north-oriented regular volume and a series of irregular volumes to the south. This contemporary construction uses the concept, spatiality and materiality of a ship as an allegory of the voyages of the European immigrants and their arrival to America, appealing to the poetic character of architecture.

RP-2

RP-1




