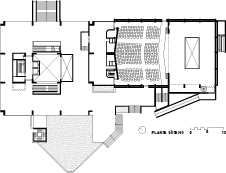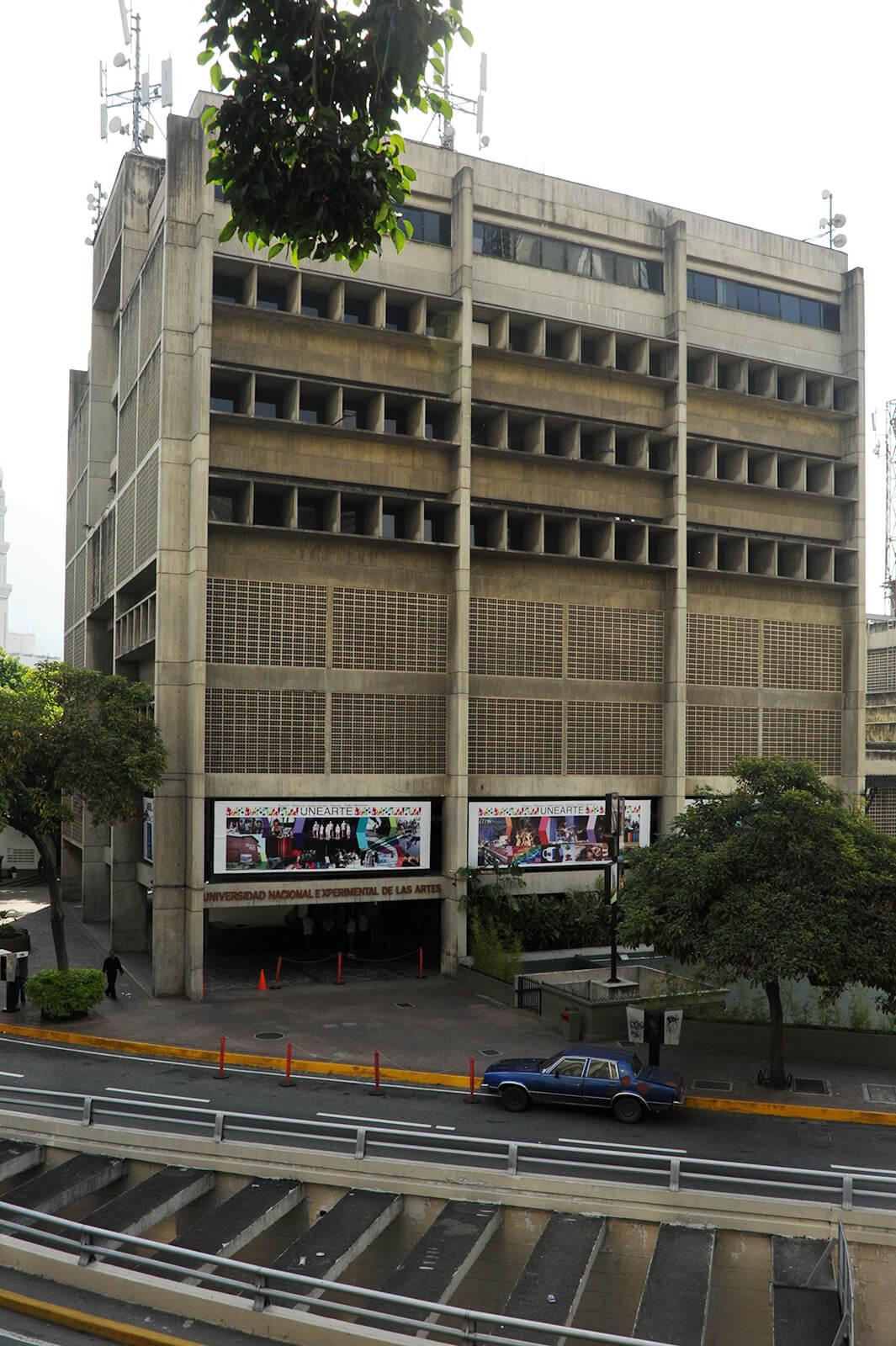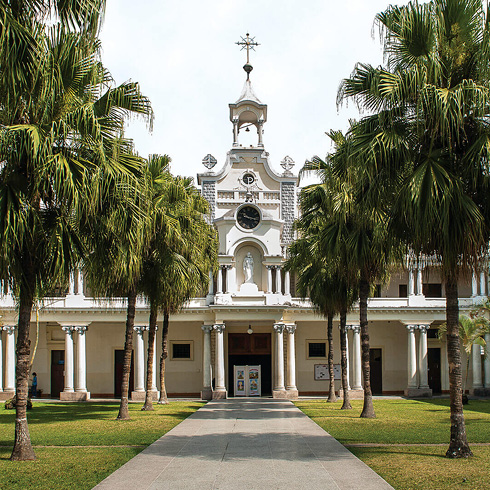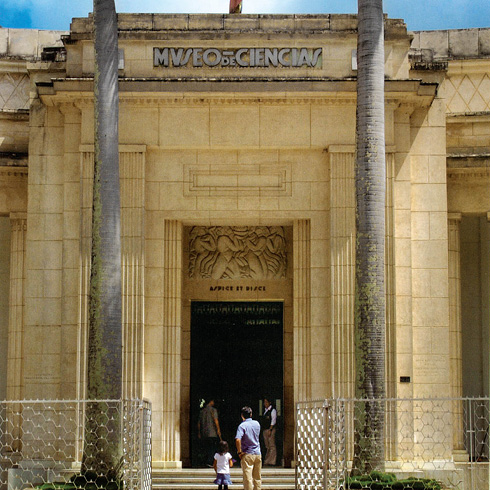AMU
This brutalist style building with cubic proportions, which replaced the former site of the Ateneo built in 1958, is part of the group of institutions dedicated to art and culture that are adjacent to Los Caobos Park. Built with reinforced concrete and exposed concrete, the 8500 square meter building houses a full range of areas intended for culture. Concert halls, theater, exhibition and conference halls, classrooms, workshops, bookstore and rental areas are distributed in two clearly distinct bodies: an eight-story vertical body and a tiered one that houses the theaters. The space is designed so that the activities that attract more people are concentrated in the basement and ground floor, while those with less demand are located on the upper floors. The building’s floor plan consists of nine structural modules and has a central void around which the vertical circulation cores are placed. Three of the building’s façades are open, which creates an open and double-height area. The Ateneo de Caracas is notable for the composition of its façade, built with lattices of ornamental concrete blocks arranged within a structural grid and brise-soleil type elements that are harmonically placed, balancing filled and empty. Currently this building is the site of the National Experimental University of Arts, Unearte.

planta

corte




