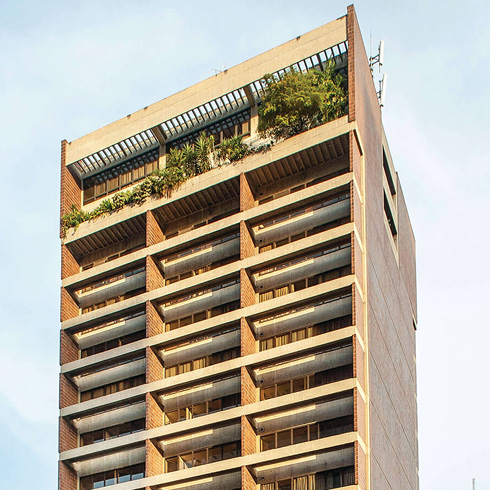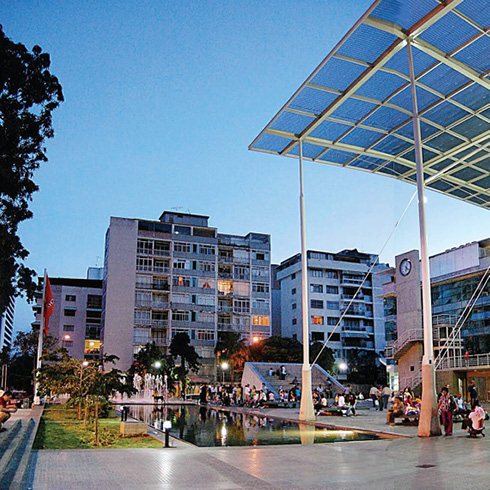IGV
The Los Palos Grandes Oil Center, designed in 1957 by architect Angelo Di Sapio (Naples, 1916-2002), would include a series of five buildings and a tower that would house Atlantic, Mene Grande and Texas oil companies. Of this modern urban complex, only the Atlantic building was made. The center alternated «towers and horizontal buildings with walkways and fountains. The side street to the east was a consequence of the project’s dissolution, as it was opened to allow access to the solitary Atlantic, which got its name from the Venezuelan Atlantic Refin-ing Co. (Varco), which was active in the country between 1925 and 1935», as can be read on the explanatory panel that is still on the building. The single-block volume is supported on an open ground floor, which is occupied only by the wood-paneled circulation system and a central line of concrete screens supporting 8 horizontal slabs extending in cantilever, forming eaves over the rows of windows. These eaves that border the façade change slight-ly in size and geometry on each level at the center of the volume, creating a warped surface. On the north and south façades there are fragments of color mosaics depicting geological strata allegorical to oil exploration. An-other level was added to the building, where Architect Di Sapio’s lived and work.



