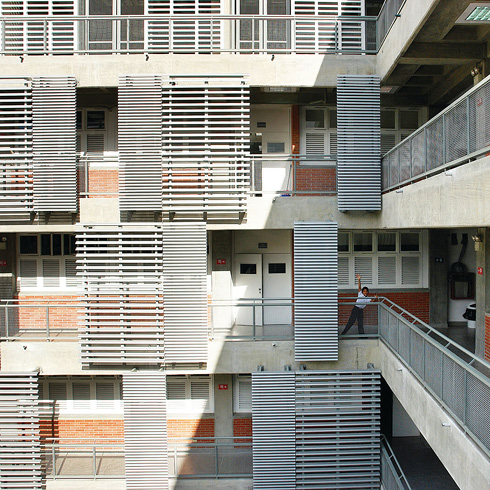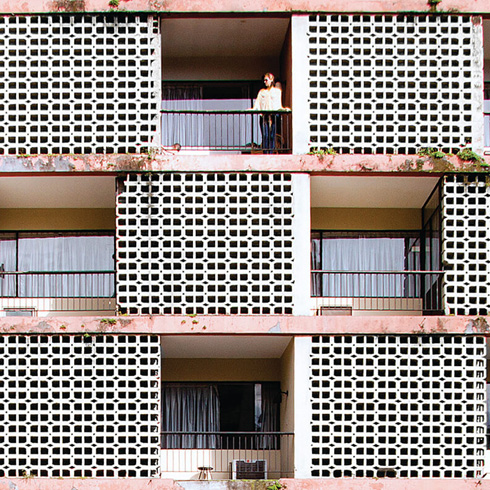IGV
The Banco del Libro Headquarters is the result of applying a constructive system called Siema (IDEC Bolted Steel Structure System), as a consequence of experimental research in the field of prefabrication. Industrially pro-duced standardized prefabricated components were used, whose flexibility was dimensionally coordinated through a grid system for easy assembly on site. It consists of an articulated steel frame: trusses bolted to the columns, concrete slabs cast on site and diagonal bracing. The building is organized around two circulation and service cores located at each end, and a central hallway that acts as a connector between the areas of the building. The rectangular volume (12.60 m x 39.60 m x 9.15 m high) has a 1500 m2 area on three levels, with the lobby as the only double-height space. There is a combination of two types of profile for the three-level columns and an image that comes from the use of sandwich-type panels (aluminum sheets with insulation inside), fixed glass as clo-sures and plastic parts, reinforced by fiberglass as sunscreen. Pergolas, metal blinds, domes and tilting windows complement the building’s elements, whose industrial character displays the benefits of a low cost, efficient and sustainable construction system.



