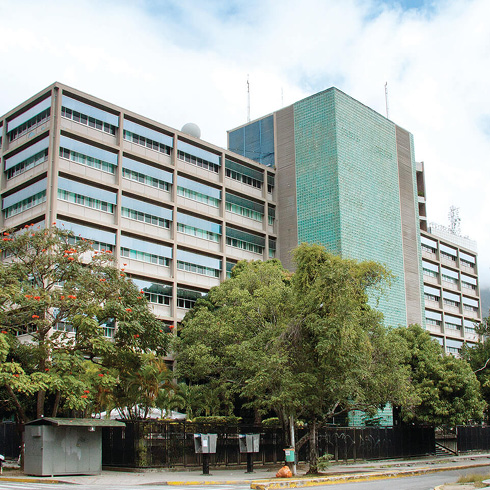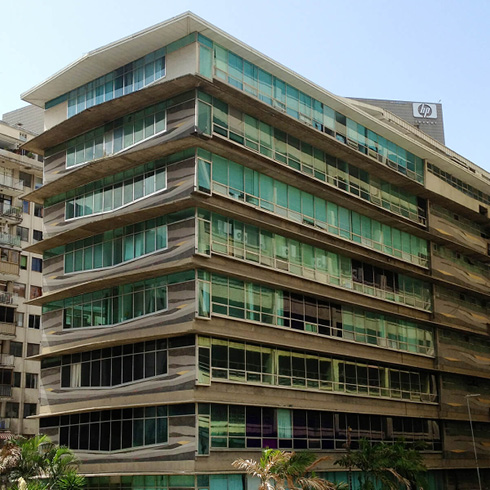JAC
Consistent with his architectural work, Legórburu (National Architecture Award, 1989) synthesizes a sober and rich volumetric response in this building, with essential and timeless values close to modernity, which have determined its value and identity. Its author, who developed a clear architectural language and raised the need for architecture specific to the site, designed a parallelepiped with eleven standard floors finishing with a two-level penthouse with a clear organization scheme, a rectangular layout, with regular structure, facing north and south and closed east and west. Its placement is due to the irregular terrain, with a narrow front and limited by a creek. The well-proportioned building, intended for shops and offices, communicates with the street through a low lateral body with a portico and small plaza making the transition between the street and the volume. The roof of the lower body is conceived as a garden-roof open to the urban landscape. The glass façades are protected, receding to a second plane, with exposed concrete structure displaying the beams and vitrified clay tiles covering the vertical planes. According to William Niño, Legórburu belongs to a small group of architects that conceptual-ized the discipline giving it meaning, away from the distortion generated by the sudden wealth and uncontrolled building that characterized the 70s and early 80s.



