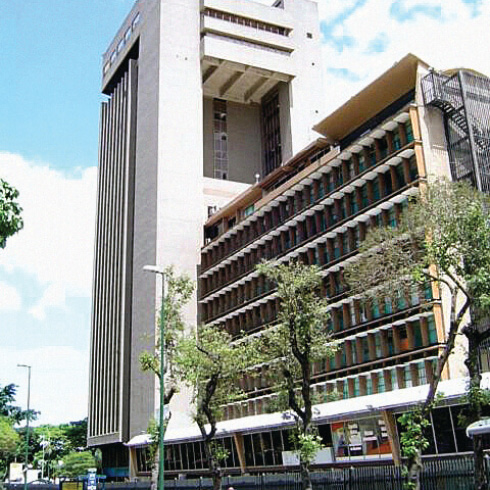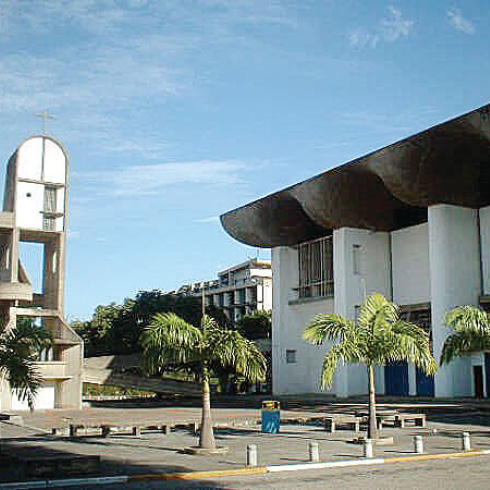DDN
Designed as part of Conahotu national hotel chain, this station communicates Caracas with the top of the Ávila. The complex includes the main roof of the cable-car system, hallways, bus stops, restaurant and playground. Each of these spaces is used as an opportunity to try out efficient geometries that reaffirm the aspiration of covering more with less. The roof designed by Pietri was conceived as a prismatic shell, 80 m in length, 29.5 m span and 14.9 m high. Supported by the expertise of engineers Juan Otaola and Oscar Benedetti, the design of this rigid folded thin surface frees up the interior space from intermediate supports, while giving an attractive skin both to the inside and the outside. The diamonds that make up its geometry extend from the roof, with a certain rhythm that defines the ground support points on the east and west sides, freeing the north and south façades for cable-car operation and the passage of the cars transporting passengers. The rest of the complex’s structures also have efficient folded roofs. Such is the case of the prefabricated hexagonal upside-down umbrella-shaped surfaces supported by a central iron column, which are used to protect the corridors and public areas. The pieces are intertwined with translucent elements allowing an interesting play that defines the circulation.

NE-23

NE-22



