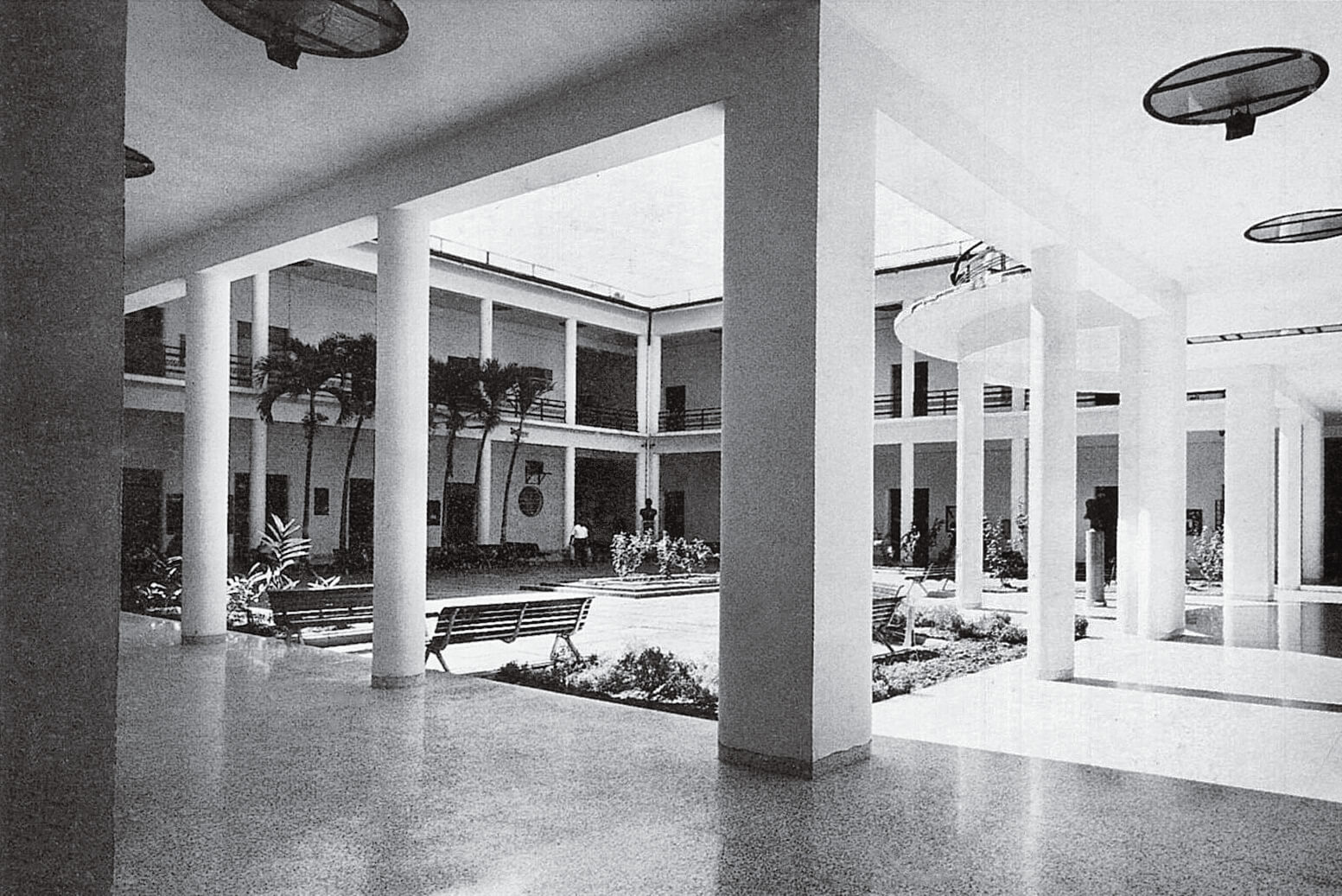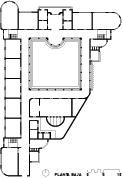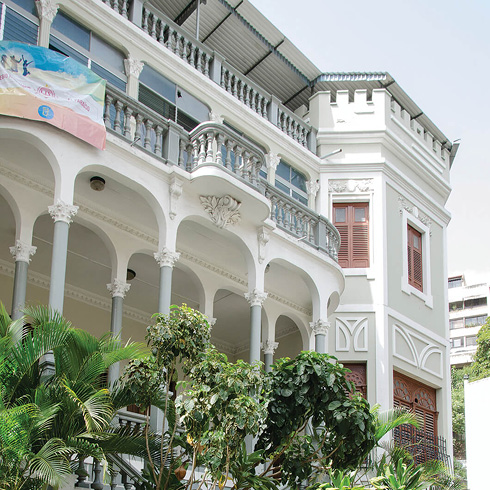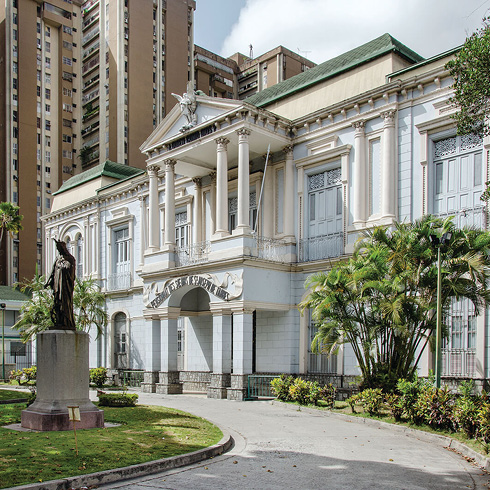IGV-2
The construction of this educational institute was an initiative of President Eleazar López Contreras, who in 1935 requested the design of a model building for the high school, one of the first modern buildings made by Domínguez. The building’s layout and the arrangement of its two volumes on the land had an urban focus, being located opposite the National Racetrack, diagonal to Carabobo Monument (La India Monument). The first symmetrical volume, intended for offices, classrooms and laboratories, is built around a central courtyard, following the traditional academic scheme, and located facing the street with a continuous façade that structures the edge of the block. The main façade’s composition is enhanced by an access portico located at its geometric center. This body was later joined to the second volume intended for the auditorium and library. Extensive horizontal bands by way of frames outlined by small overhangs-drippers emphasize the building’s horizontality. The corners finish in semi cylindrical volumes, generating a dynamic architectural composition. The structure is made up of a mixed system of reinforced concrete frames and brick masonry bearing walls. The two-story building was designed for 14 classrooms and 6 laboratories. The double height access hall has bas-reliefs by Venezuelan artist Francisco Narváez (1905-1982).

EP-13

planta



