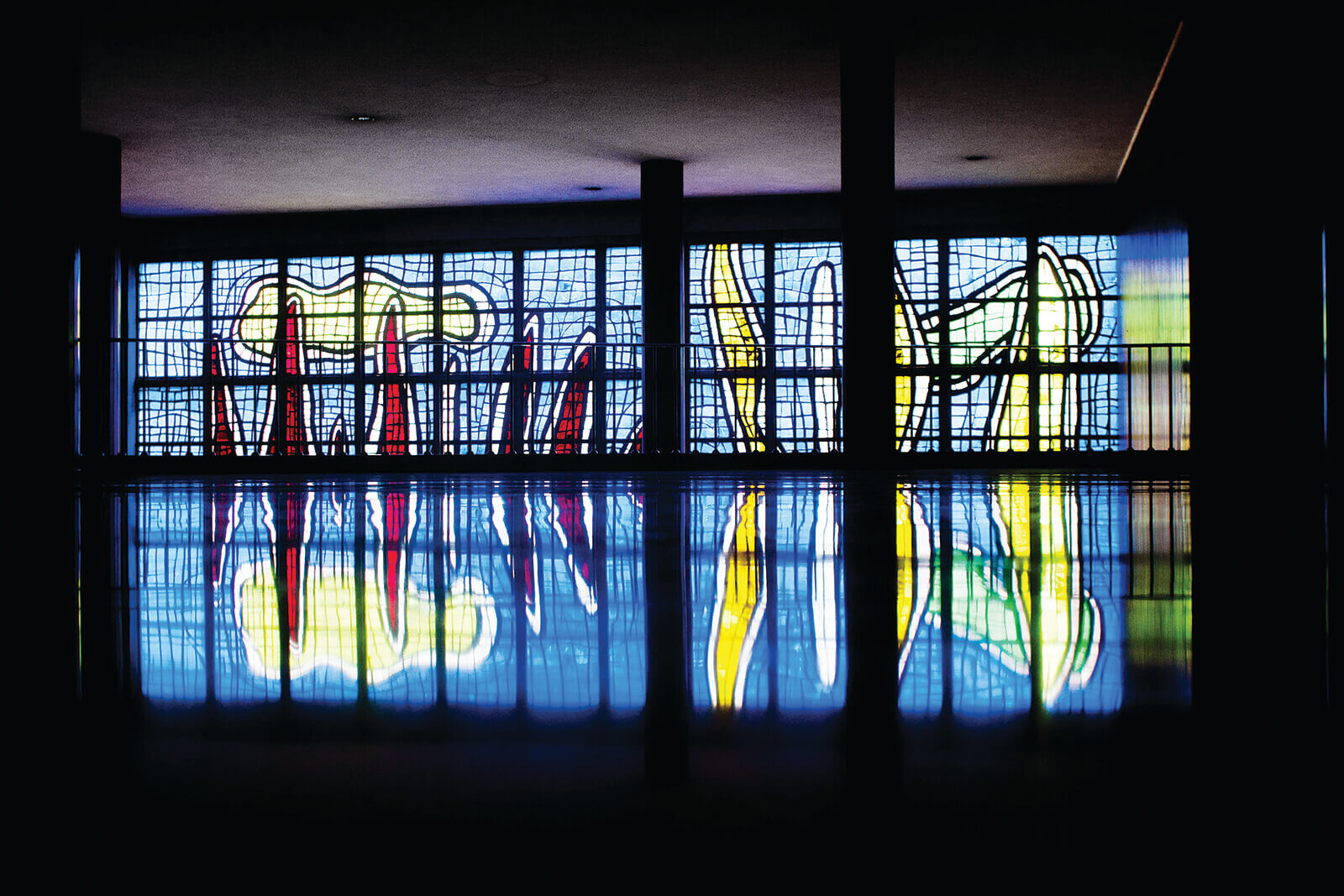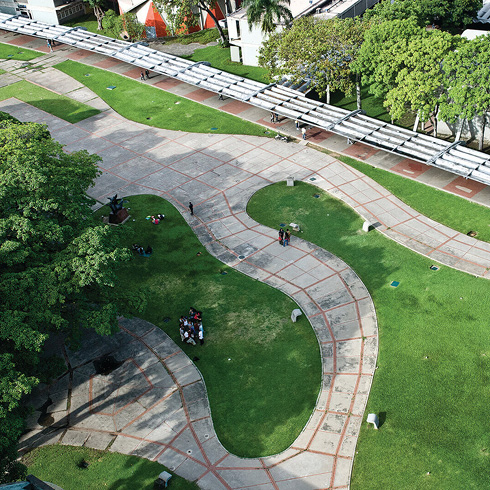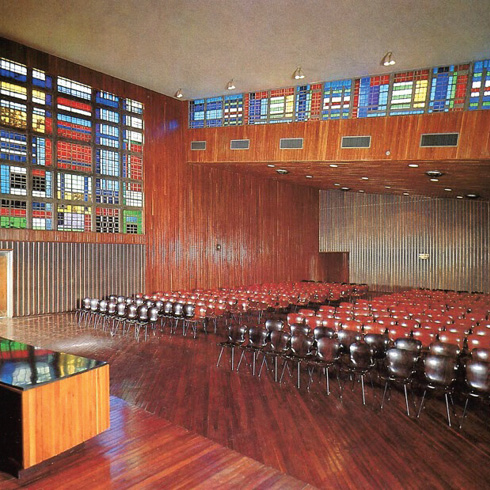IGV
The Central Library is at the southern end of the Central Complex. It has the highest tower in the university and two low volumes. With a construction area of 21,127 square meters, it has offices on the upper levels and a terrace on the top 13th floor. The rectangular tower has an east-west orientation. The composition of the blind façade has a structure of concrete frames with vitrified tile finish. This striking black and red monolith dominates the central complex and is a reference point in the university campus. The Audiovisual Center, located west of the tower, is a one-story volume with blind façades finished in grey vitrified tiles, supported on columns that create an open floor plan and gives a surprising weightlessness. The occupation of the ground floor by other constructions currently hinders this effect. The reading rooms are located on the east side, in a rectangular three-story building oriented to optimize light, and with views onto «no man’s land». Its northeast face is completely transparent, allowing controlled entrance of light. The volume of the reading rooms connects to the tower at a 65 degree angle, articulated by a solemn two-story lobby bathed by light that filters through the extraordinary stained glass window by Fernand Léger (1881-1955).

planta-baja

YPM




