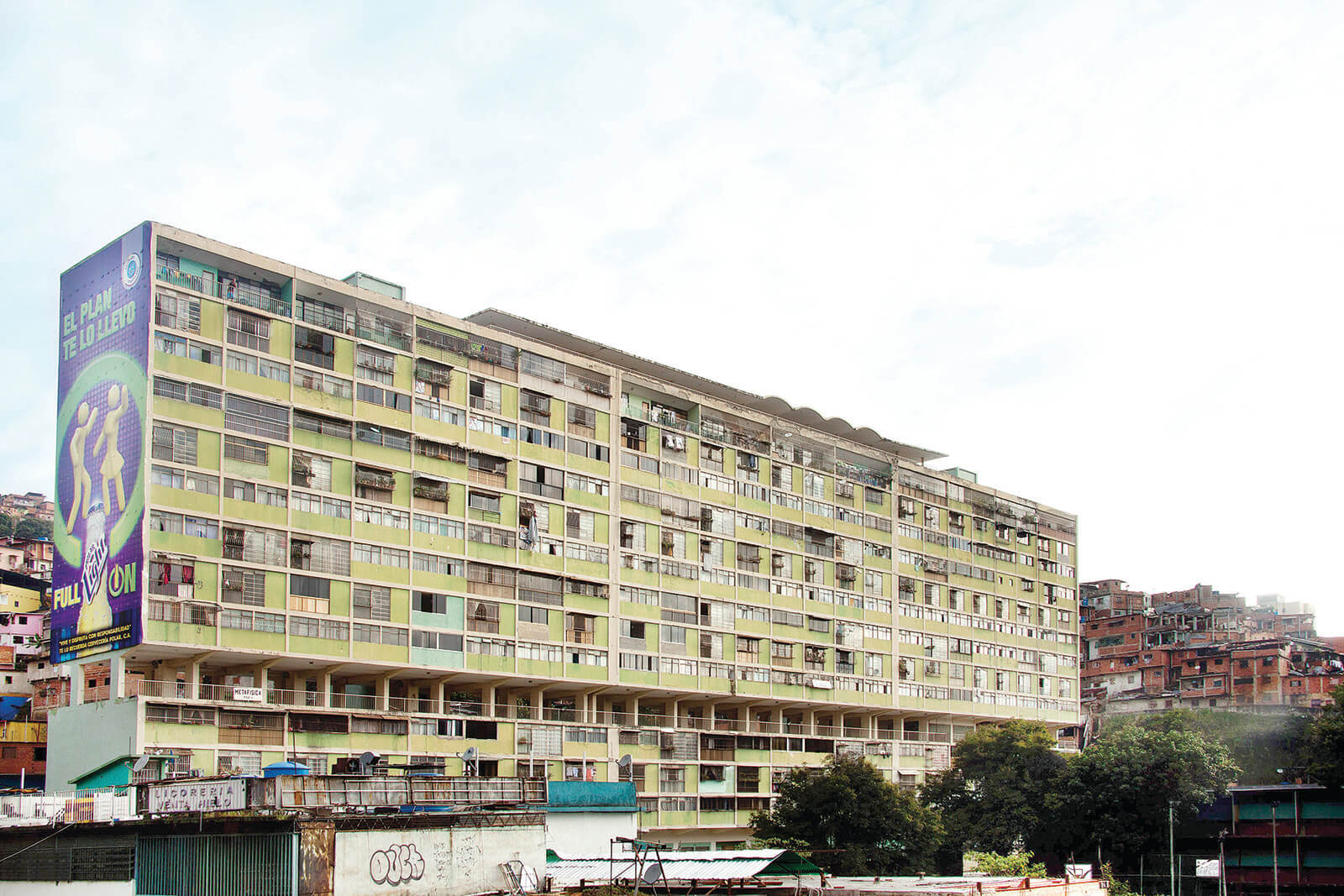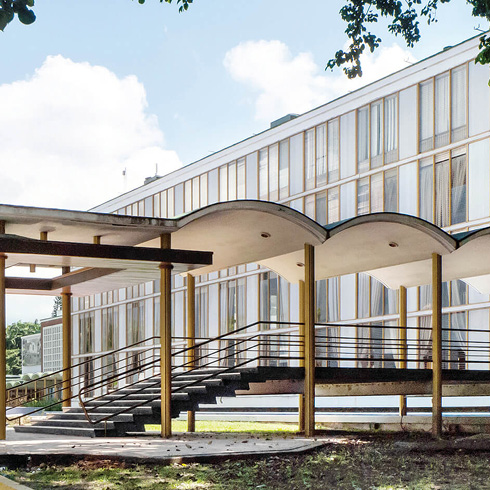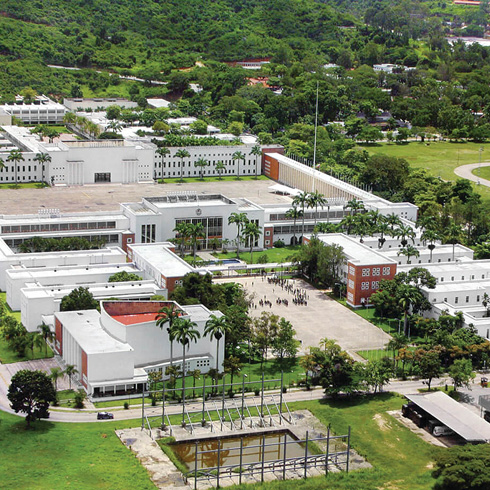YPM
In the National Housing Plan Exhibit (1951-1955) of the Banco Obrero, a housing unit project was presented in 1951, designed by Guido Bermúmez (Maracaibo, 1925, architect, Universidad Central de Venezuela), reflecting the influence of Le Corbusier’s Unit in Marseille. The proposal for a 14-story high slab-like building for the middle class, was built from 1952 in a 135,000 m2 area, with 144 apartments -48 one-story 4-bedroom apartments plus 96 3 bedroom duplexes- alternating with a horizontal circulation corridor every three levels, with the 4th floor free for collective activities as well as an accessible rooftop, partly covered by a slightly inclined roof and four thin lowered domes. External services are provided, like a shopping center at the entrance of the complex, and social, sport and educational areas on the steep sloped land behind the building, connected to the 4th floor with two access bridges. On the open ground floor raised on piles, pedestrian circulation is separated from vehicular circulation that ends in a parking lot. The shopping center, designed by Guido Bermúmez, Pedro Lluberes and Carlos Brando, together with the parking, daycare, kindergarten and playground, constitute the services that were built for the housing unit, although the school and social club remained on paper. Today this large slab building, the first one built by Banco Obrero in the country, is in good working and preservation conditions.

corte

tipo




