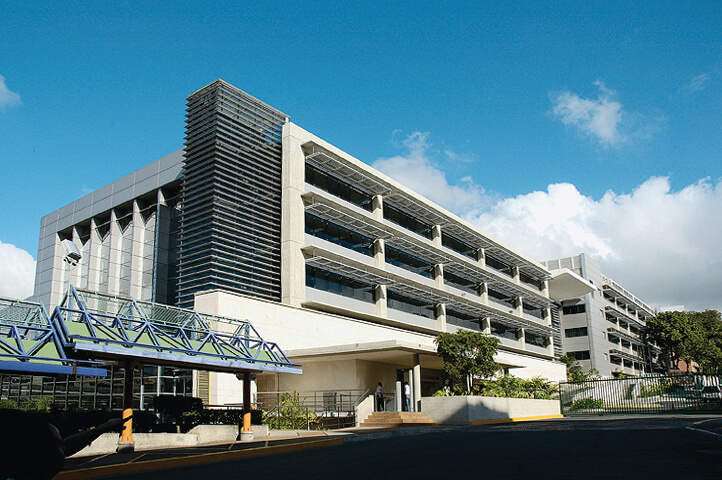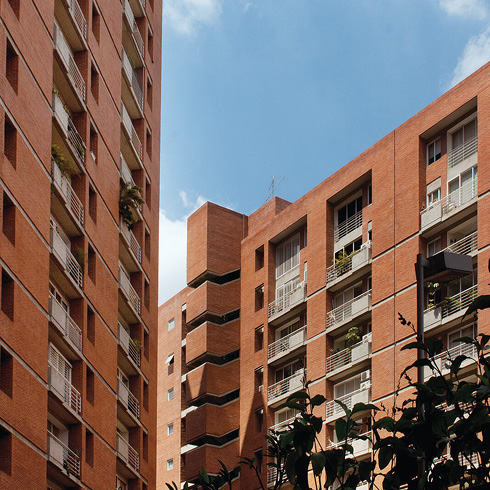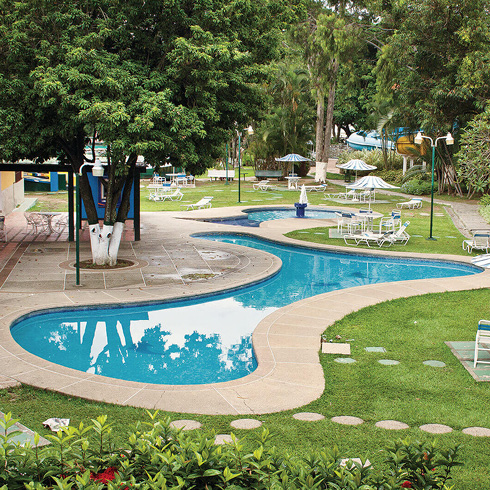JCP-2
The growth of Empresas Polar made the old headquarters -a noble building originally for textile industry adapted for offices- insufficient for the companies needs. In a Business Center under Modulor C.A., it makes up a unit with the existing building, reinterpreting its formal construction values: concrete eaves, horizontal windows with sills and exposed concrete columns on the plane of the façade. The new access is located at the point where both bodies meet, marked by a large marquee that leads into an inner space, naturally lit by skylights, which spans the building’s entire height. From the entrance hall, located at the complex’s new center, access to the office spaces of both bodies is through a ramp that crosses an indoor garden to the auditorium and meeting rooms at the back of the lot. The garden, a recreational and social exchange center for the complex, creates a microclimate of lush vegetation, around which are located complementary services, in addition to the auditorium. The unfavorable east-west orientation of the lot and the existing building required the use of lower and more salient aluminum structures to reduce the façades’ exposure, as well as the use of vegetation and aluminum blinds to filter the light in public and circulation areas.
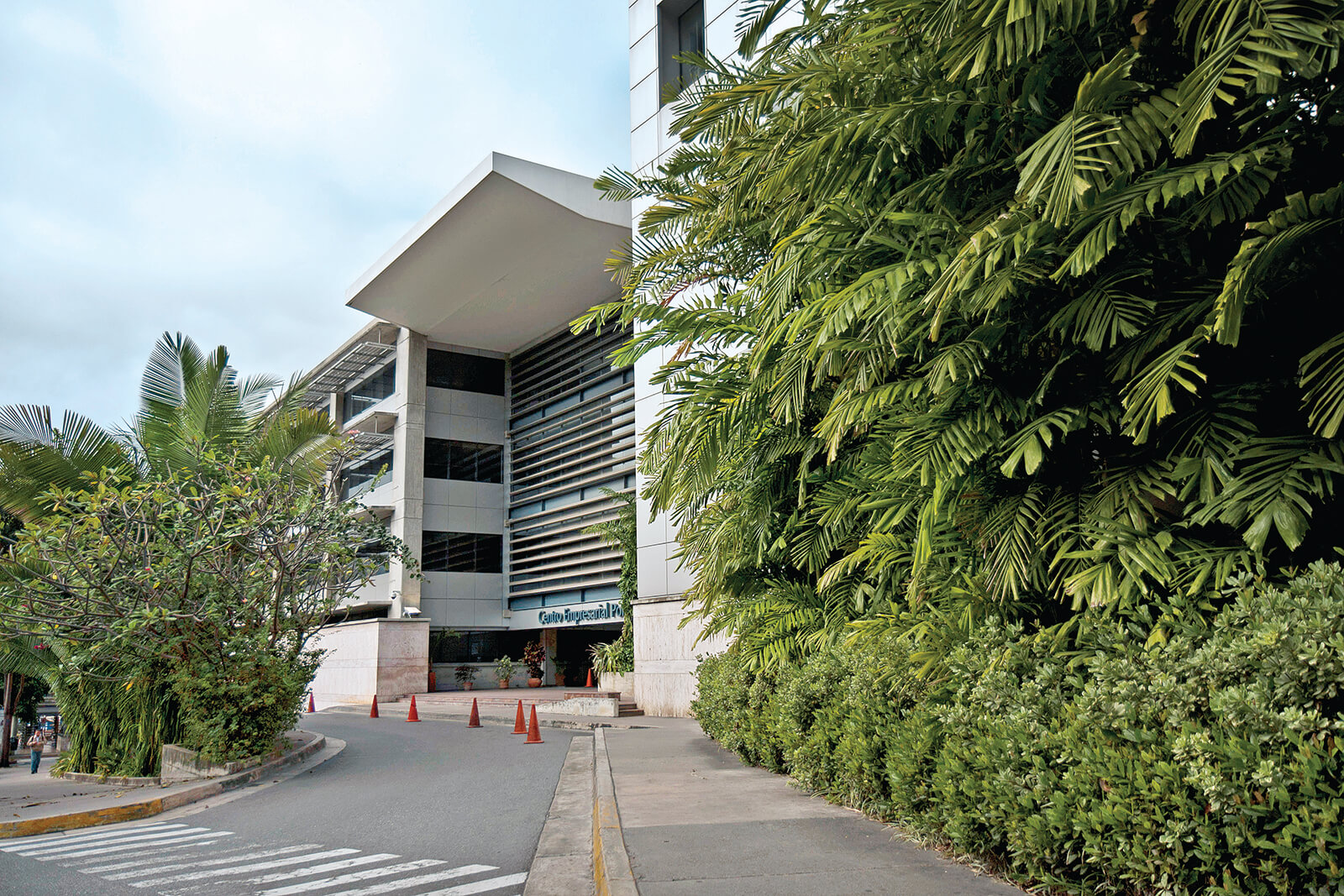
GCM
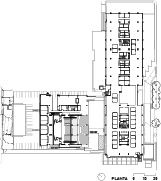
planta-primer-piso
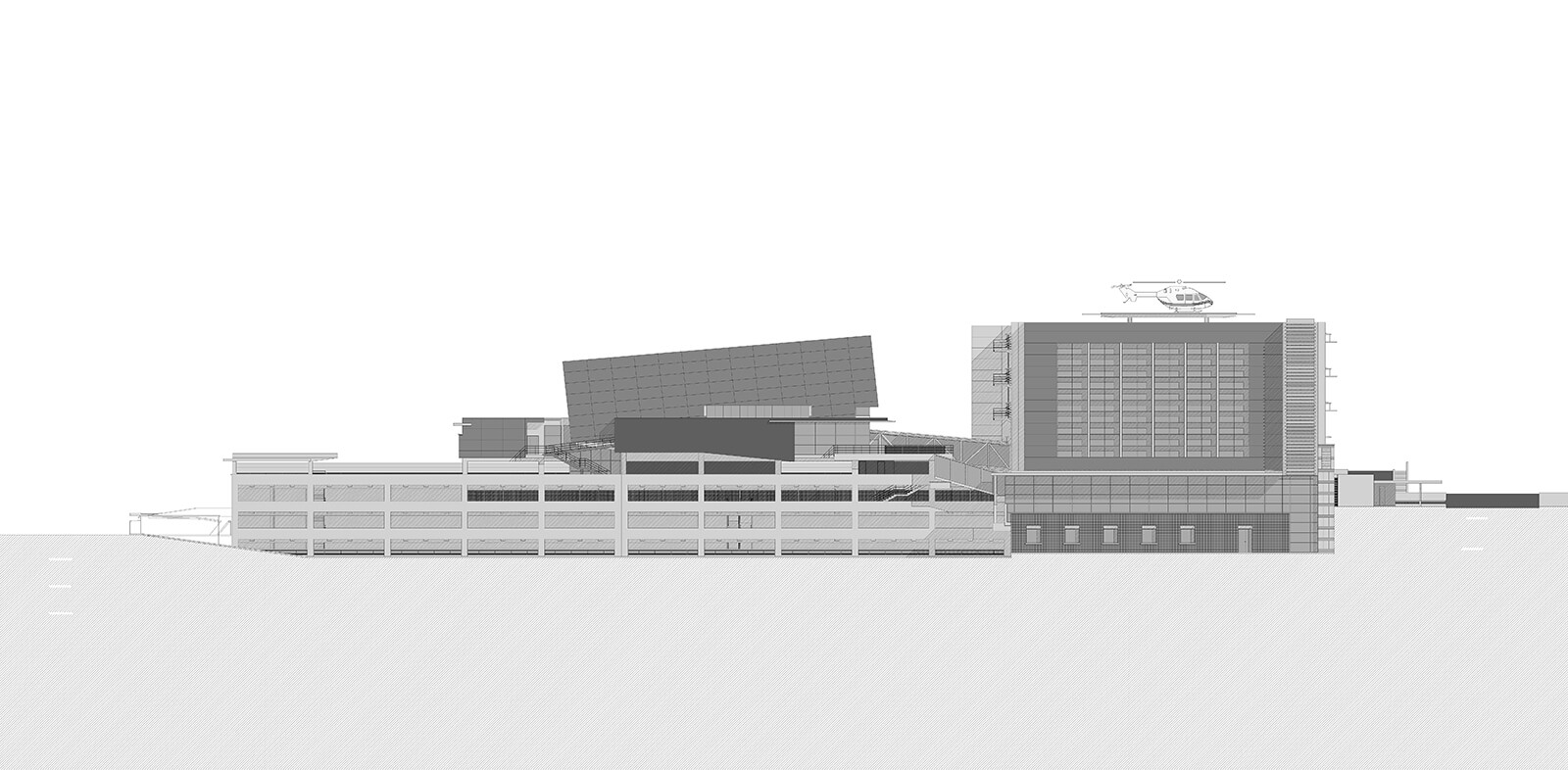
JCP-1


