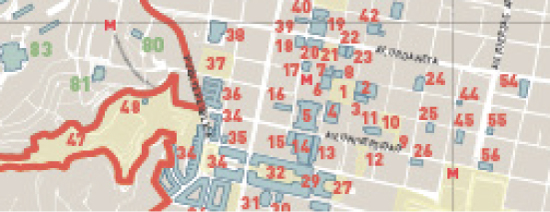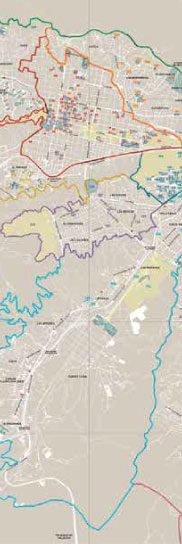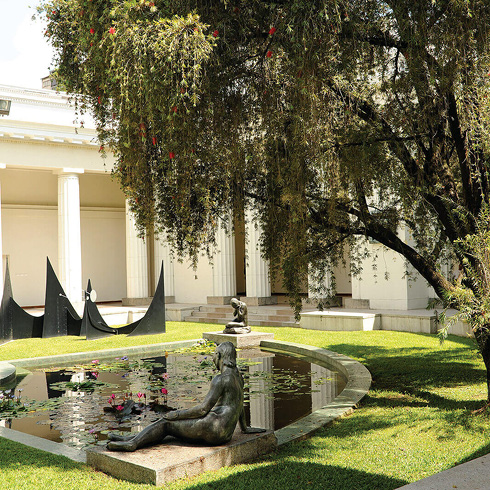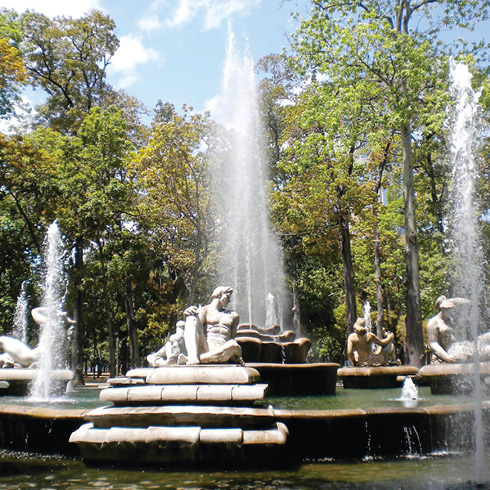YPM
The Museum of Fine Arts, designed by Villanueva in 1935, needed new spaces in the sixties. Thus the idea of a new volume arose, connected to the old museum and linked to Los Caobos Park. The project proposed three distinct areas: the exhibition halls, the general services and deposit area, and the transit areas. The administrative area and the transit ramps are the connecting hinges. Its arcade structure contrasts with the engineering acrobatics required for the exhibi-tion halls: contemporary art needed larger spaces. The exhibition hall volume has a square layout and is inserted into a three by three meter grid, reaching a span of 21 by 21 meters, with cantilevers of up to four and a half meters. This area’s surrounding wall is a defiantly brutalist structure with bearing walls that support the building’s four levels. The mezza-nine floor slabs were worked out from a three dimensional post-stressed concrete arrangement, by engineers Waclaw Zalewski and José Adolfo Peña. Starting from the rationality of the grid, this three-dimensional structure was prefabri-cated, with its components integrated by tensioning in two directions. Although the project is from 1966, it was not constructed until 1972, and the process, with interesting technological innovations, lasted only six months. This was one of the last works of Villanueva, who died in 1975.





