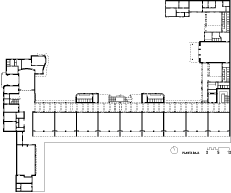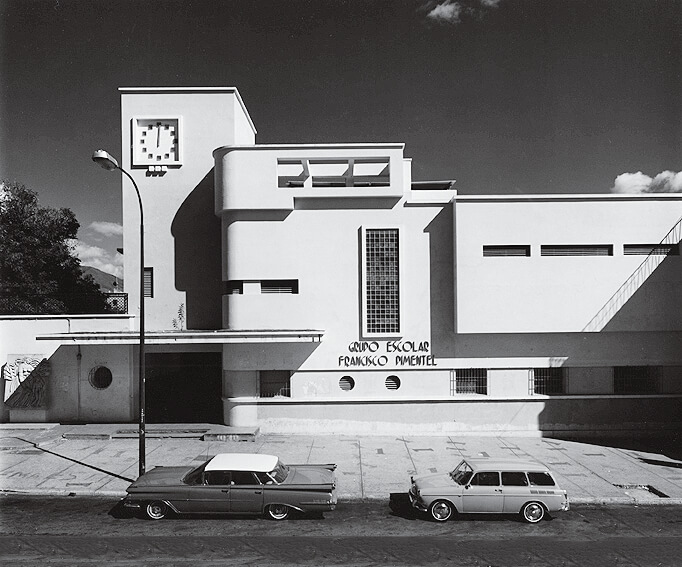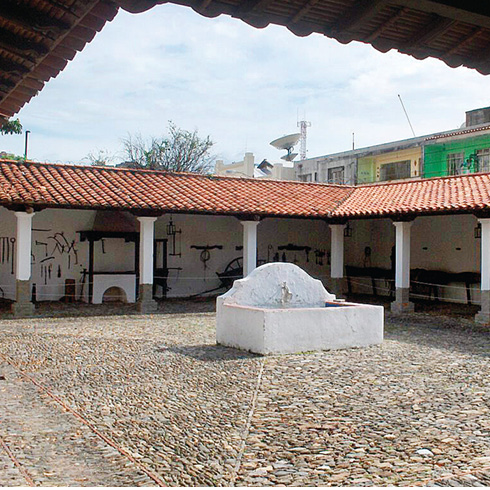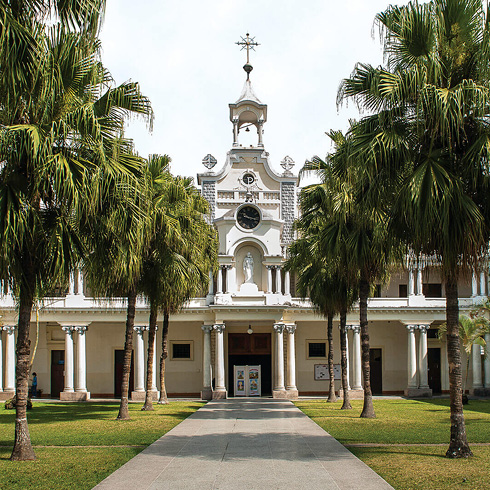A-FV
Education improvement policies were proposed in Venezuela since 1936, leading to schools like this one, whose construc-tion was ordered in 1938 by Eleazar López Contreras, on former barracks grounds. Villanueva designed the Gran Colombia School for the Ministry of Public Works, consisting of a primary school for one thousand students, a normal school to form teachers and an attached primary school for practice. The three bodies of the complex, representing the educational thought of the time –civism, culture and hygiene–, are closed to the outside. The headmaster’s office, labora-tories and library are facing the street, in a volume opposite the vertical clock tower over the entrance. Perpendicular to these is the main body of classrooms, adapted to climate and pedagogical norms, integrated into the courtyard on the ground floor and with balconies on the upper floor. The hygiene building, with doorman and bathrooms, has a protruding gym, which functions as a spatial organizer, with access from the courtyard through a portico with a curved concrete roof on slender columns. The Gran Colombia brings the new national education to life and expresses Villanueva’s commitment to architectural modernity and its implications as a compositional model: formal vocabulary, volumetric richness, satisfaction of functional requirements and the use of reinforced concrete both structurally and figuratively.

planta




