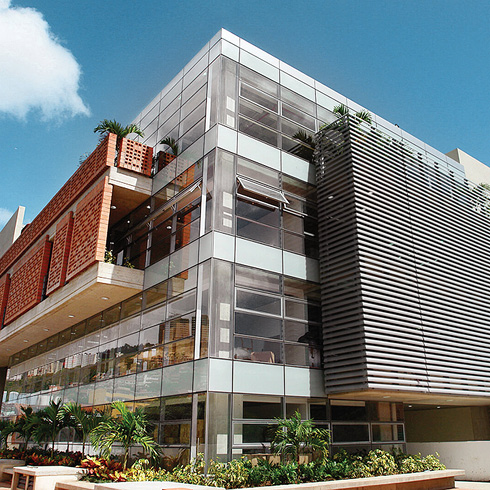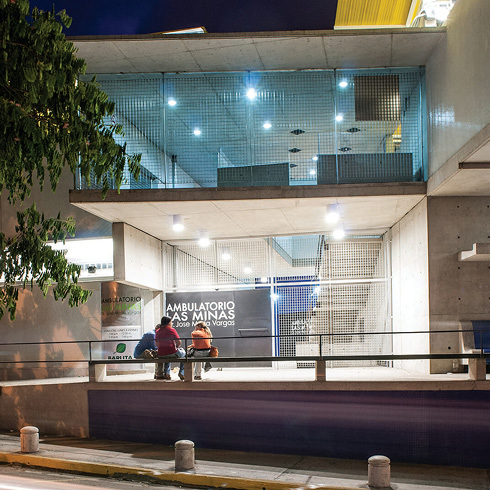SG-43
Originally designed for his sister and inserted in a virginal site of green areas by the time of its construction, the architect’s residence ever since 1962, Hato Hamburgo (Hamburg Ranch), was created parting from the location’s landscape and topography. Bornhost places the house in a terrain where the transition from a soft slope to a steeper one allows him to build the house and make it seem as «emancipation from the very mountain that has risen by the telluric fortitude of a functional and plastic change in the conception of the land» (Niño Araque, William: La casa como tema. Pág. 48). To blend it even more with its context, the architect uses a roof garden to cover the garage and the front of the house as an innovative resource in the 1950’s. A pitched roof that shelters the top level covers the house, which has two independent floors, being furnished and organized following modern criteria. The open social areas are located in the ground floor, and they are linked to the garden and the Ávila through large windows and sinuous lines, whilst the top floor, which is developed in an orthogonal block, is destined to the rooms. The house, being designed by the architect in the early days of his career, uses curves, light, and shade to rebuild the soft hill scenery that surround the structure, implementing some of the same principles that are present in El Helicoide. This house leads the way to a series of projects in the field of housing that the architect would develop in a language that is pertinent to the south east of the city.

SG-45

SG-44

pb y alta




