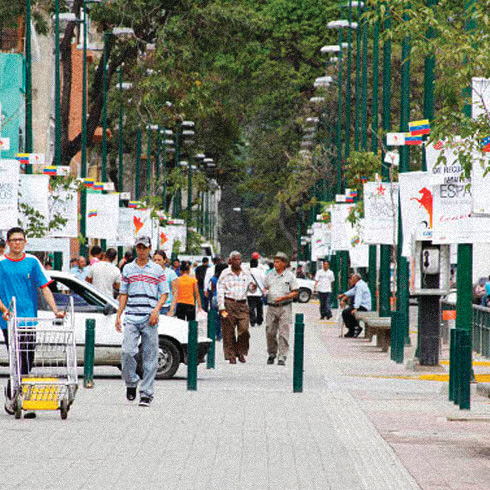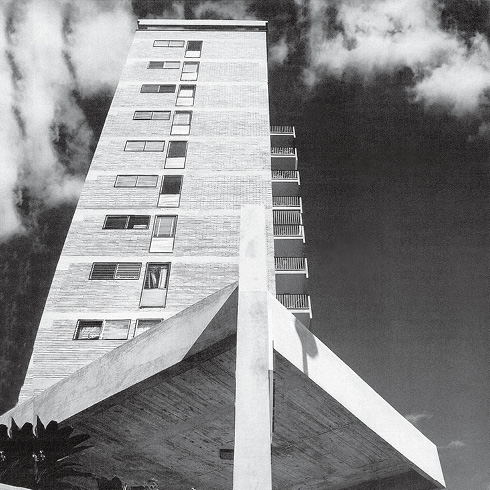INCE_A-TS-2
Designed in the emerging democracy, this work intends to offer solutions to a novel educational plan aimed at technical levels. The building and complex are intended as a starting point for the urban recovery of a highly deteriorated area, proposing a plaza of great significance both for the project itself and its context. The 15.500m2 complex has a vertical body (offices), a four story horizontal volume (professional training center), a cubic volume (auditorium) and the plaza, a reference point and connection to the city. The composition, formal dialogue and assembly of the volumes are noteworthy, as well as the studied design of the sun protection elements that make up the façades, a recurrent theme in Sanabria’s work. The square is complemented with a mural by Gego (1912-1994) and Gerd Leufert (1914-1998) and a sculpture by Arístide Maillol (1861-1944). Its typology bequeaths to Venezue-lan architecture the idea of the shaded plaza and void as suggestive artistic mechanisms for tropical climate control.

A-TS-1

planta

A-TS-3



