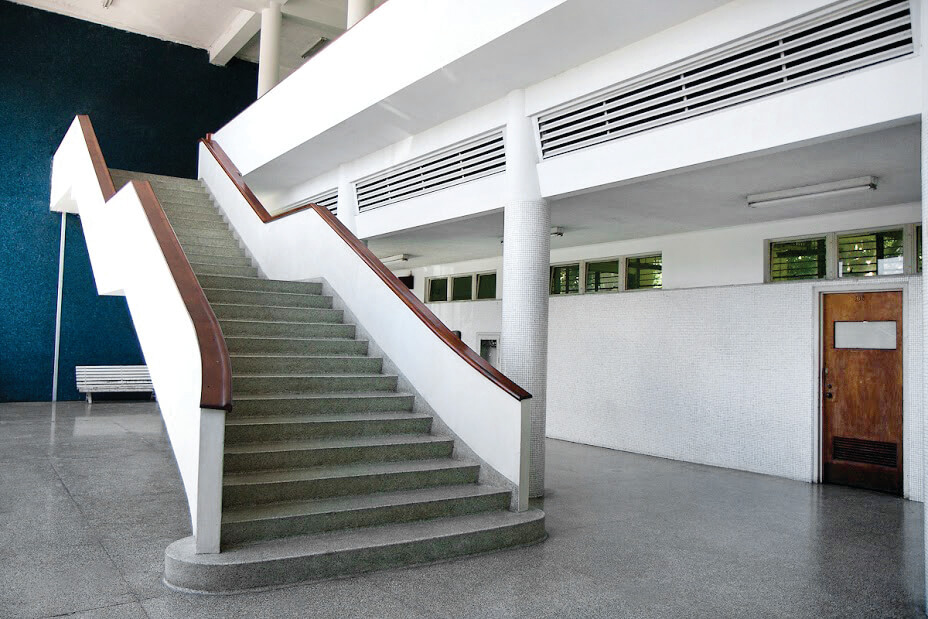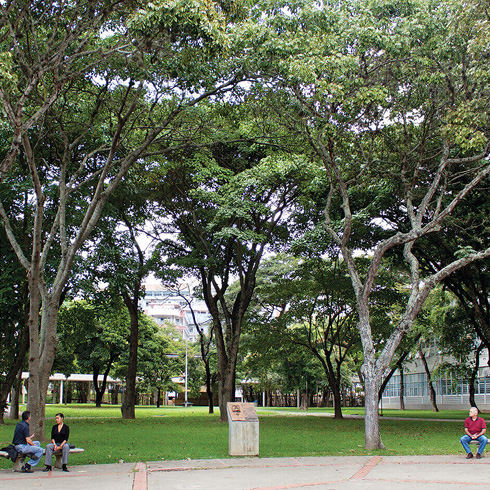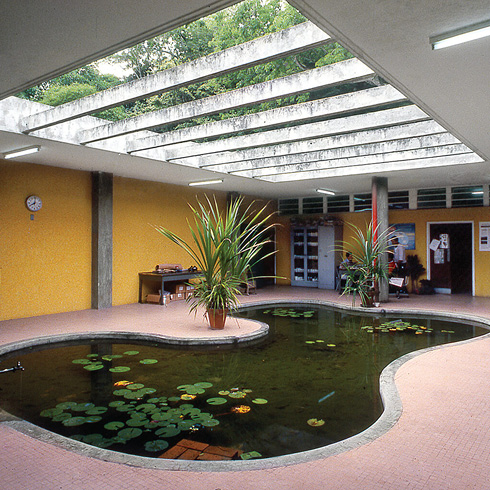GCM
This group of buildings, which took a long time to build, begins with the main body, consisting of classrooms and labora-tories, auditorium and cafeteria. The two-level main volume is oriented from east to west, favoring optimum sunning of its façades thanks to concrete openwork walls and palm trees. The exterior is finished with smooth white plaster. Hori-zontal strips of windows highlight the lobby’s outdoor void, with double-height circular columns preceding the staircase outside and creating a space of strong tropical symbolism. Present in the first campus projects, this building anticipates the use of formal codes that will be recurrent later. For example, the auditorium in front is independent from the main building and connected to it through a covered corridor. Villanueva skillfully solved the encounter of different geometries of roofs and volumes in the cafeteria area, where the internal and external corridors connect under the roof, producing an interesting overlap of structures. This space adapts to the mountain’s topography: a series of curved ribs connect to the roof, producing an exciting atmosphere. The pump room serves as an interconnection with the cover of the Plaza Venezuela access corridor and joins the building through concrete vaults. In the back part of the complex are located freely placed and experimentally designed small pavilions.
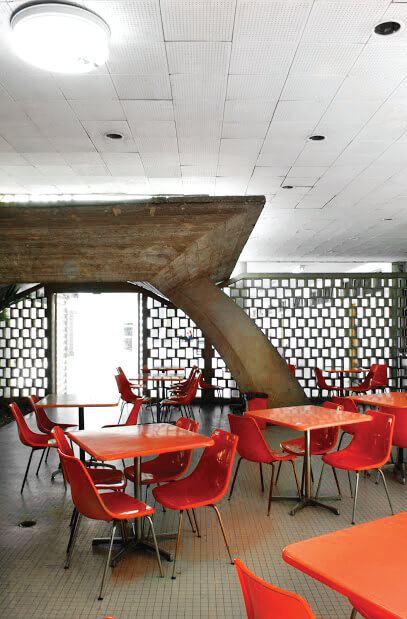
AB
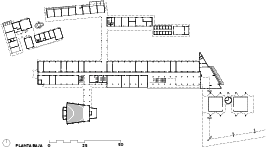
planta


