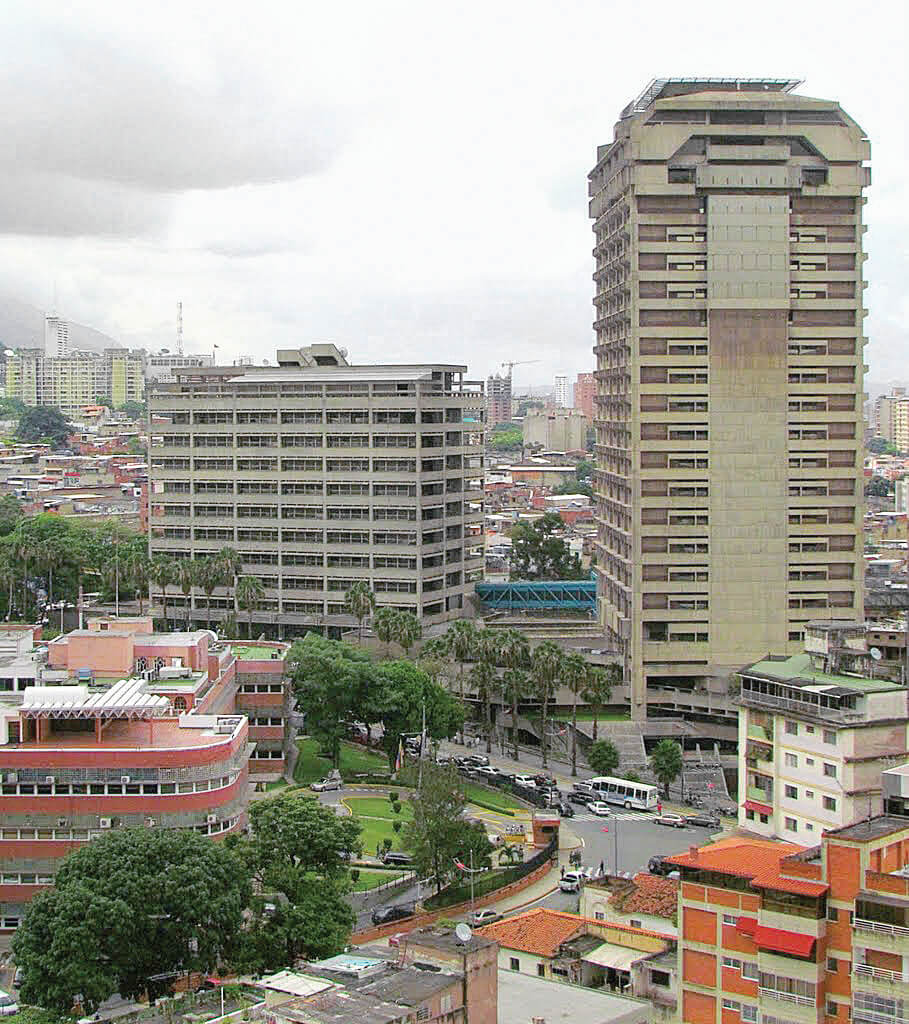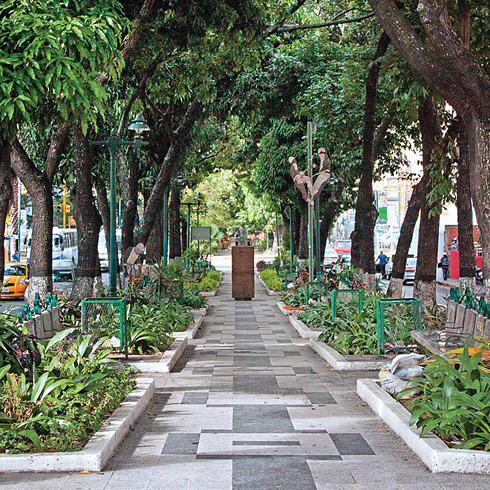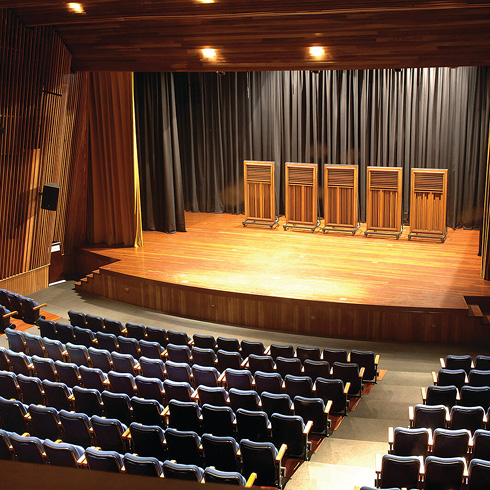NE-17
The two adjacent buildings of the Caracas Power Company are complementary, although from different periods and architectural tendencies. The company headquarters is an interesting architectural and urban action within modernity in Venezuela in the second half of the twentieth century. The program housed in the two buildings is part of an architectural operation notorious for its material expression and construction solutions of prefabricated concrete on the façades, where vertical and horizontal louvers regulate sunlight and ventilation. At the same time, the complex establishes a singular relationship with the surrounding landscape. The first building, influenced by modern architecture derived from international style, uses a bar and plate typology, with a vertical circulation system and escalators in the center, serving the lower floors, where parking, services and main access are located. The solution of windows on the north and south façades is noteworthy; both different, whose treatment of the enclosures will be a design reference for the second stage. The second building, based on a tower typology, makes the reinforced concrete constructive expression more evident on the façades, achieving a work of great artistic and spatial richness, framed in a brutalist key on the particular topography of the end of Avenida Vollmer.
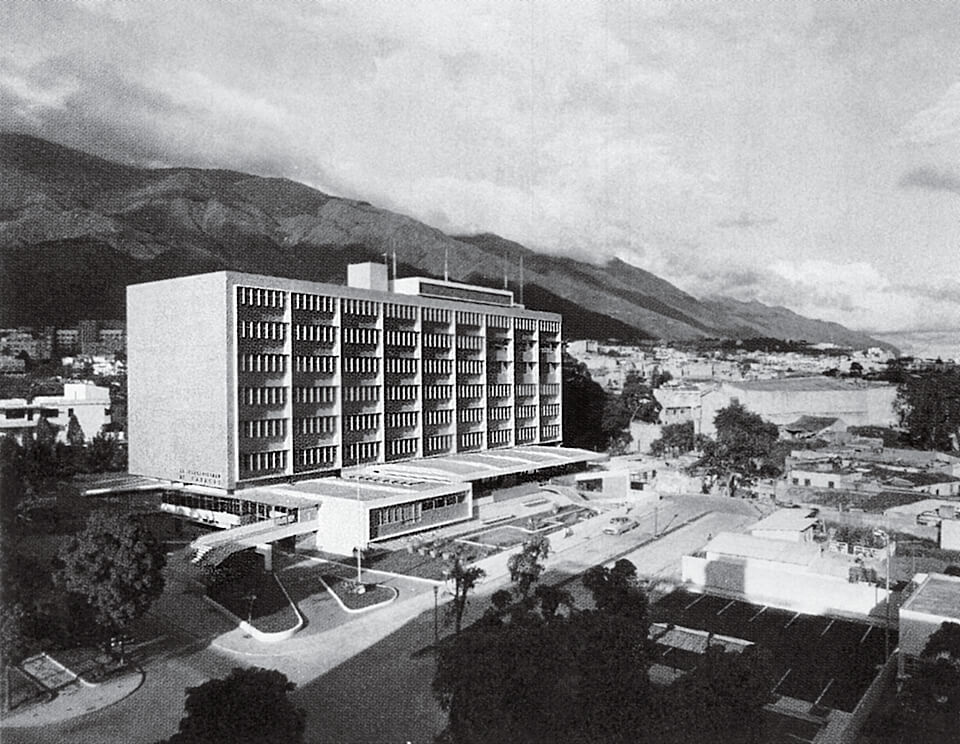
A-TS
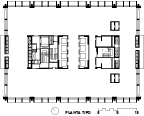
planta


