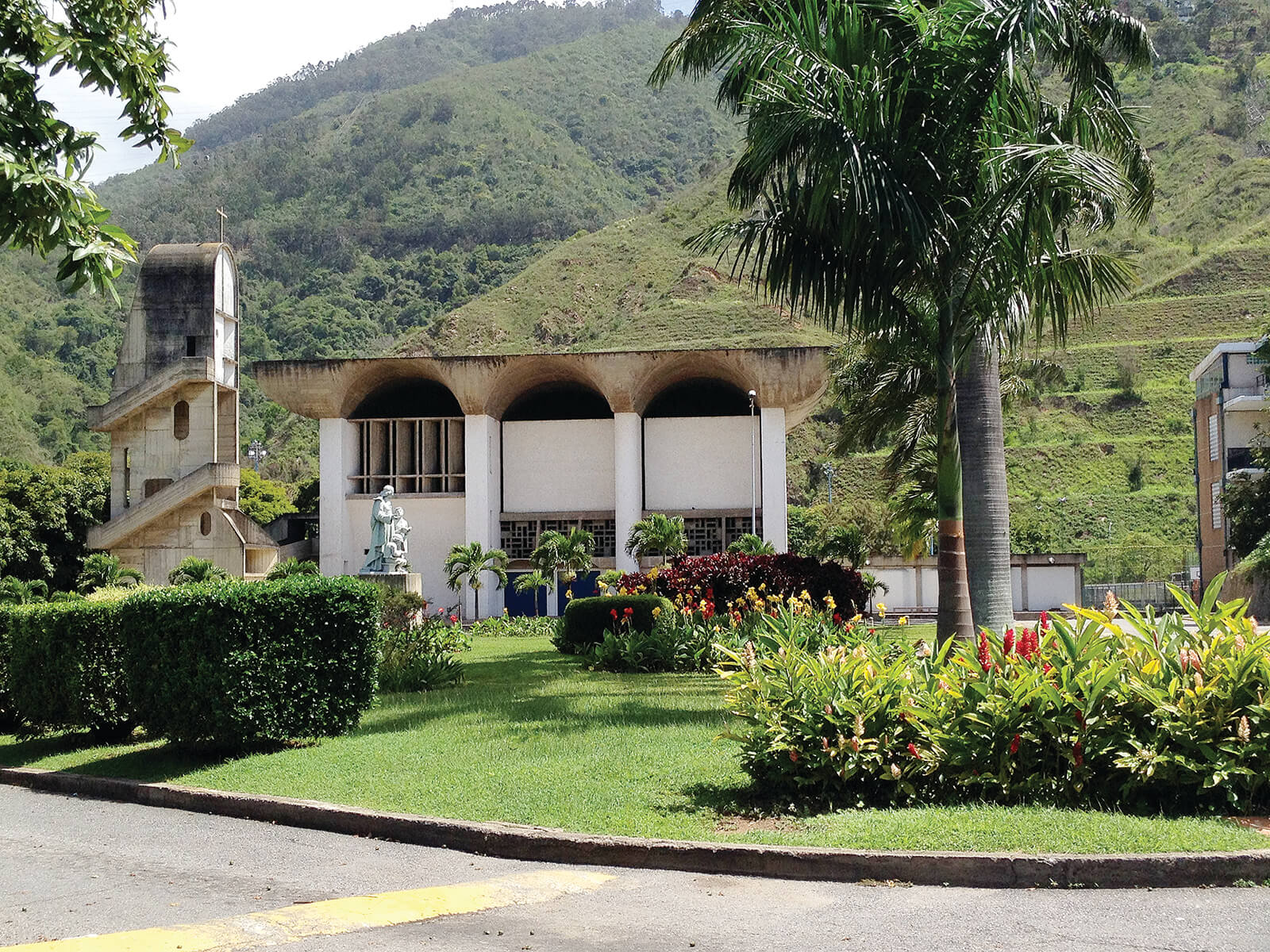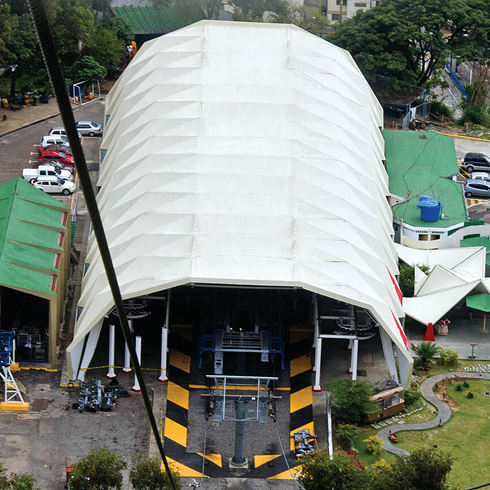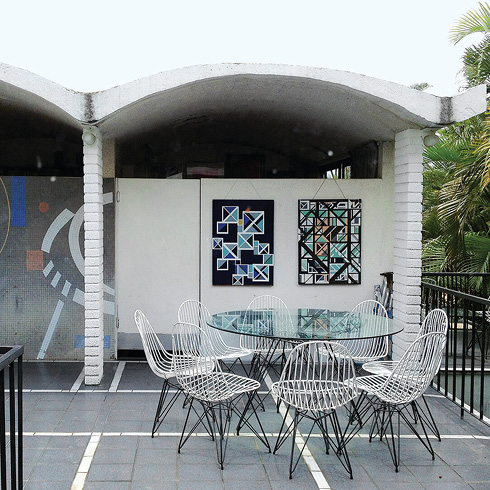IGV
La Salle School, founded in 1944, following the philosophy of St. John Baptist of La Salle, was conceived with an American style campus, with several buildings part of the settings. On the site, sold by Luis Roche, classrooms, laboratories, administration, library, sports and recreational facilities and a church were built in several stages. Designed in 1965 on a hill, the chapel (of disproportionate scale for a school chapel) stands out for its shape and location at the foot of the Ávila. It was developed under a language based on formal norms set by Le Corbusier, with the idea of enhancing the site with the building. Its volume consists of a rectangular floor plan opened slightly like a fan, whose central nave is confined between walls of different shape and character, with a truncated cone for the altar, a roof of concrete vaults in a north-south direction, an independent body for the bell tower and a lateral volume that gives shape to a courtyard. The formal changes in the walls, the overhead lighting at the altar and the lighting through perforated walls enrich the interior and create a liturgical atmosphere. The building, which tries to emulate the virtues of the masterful church Notre Dame du Haut or Ronchamp by Le Corbusier, builds the campus image, which is far from constructive rationalization and tries to respond to the place with architecture.




