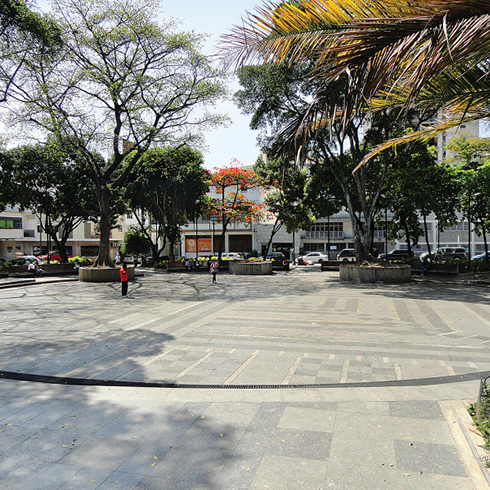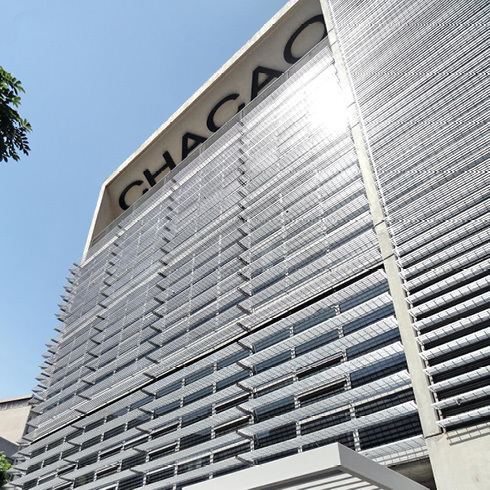JAC
Between 1953 and 1959, the Gorecki and Zabner duo almost completed a total of 300 works as a sample of pragma-tism in their professional practice, achieving shortening the time period between the project design and the construction, but without neglecting the quality of the architecture. Los Llanos building, located in the south side of the «New Avenida Francisco de Miranda» newly enlarged for the time, was designed for Alejandro Sosa Báez. The building follows the Avenue’s urban regulations, requiring mixed use, a lower body, and an upper body recede from the street. The volume located on a corner, with a 50 meter facade, contrasts a glazed lower body flown at first floor level with an seven-story apartment upper body recede from the street, which displays a dynamic set of elements, perforated small balconies and red sills under the windows, offering a balanced, disciplined and clean geometric design. The building included a pergola along the facade level penthouse crowning volume, which was never built. The resource of cantilevered balconies, like others, was used in numerous multifamily housing pro-jects in Bello Monte, Los Chaguaramos and El Paraíso. Using and handling a wide range of forms, with changes and innovations in the many commissions they faced throughout their prolific career, explain the formal variety in the works of Gorecki and Zabner.



