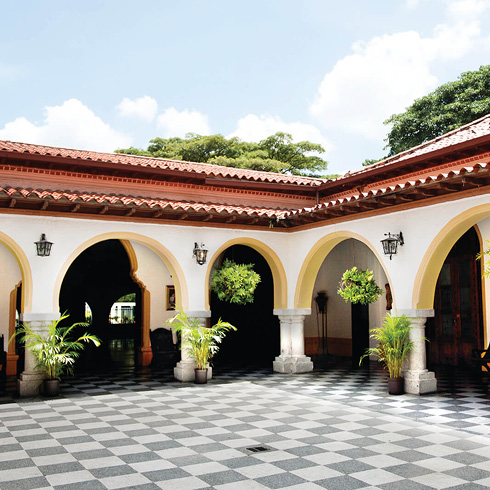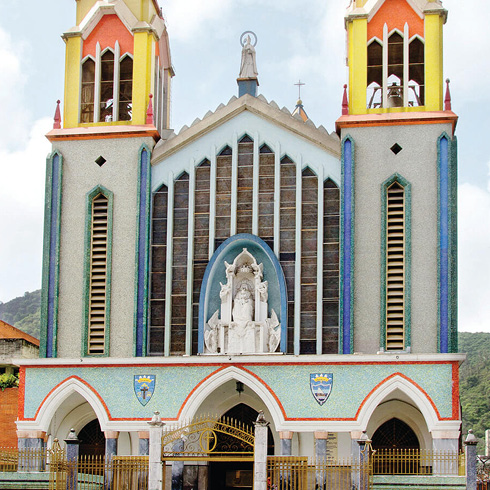DDN
Alejandro Pietri was one of the main protagonists of the Ministry of Public Works’ search for modernity and progress in the 50s. Pietri, author of the bold Maripérez-El Cojo cable car works, shows his concern for synthesis of form through the resolution of structure in this multifamily building located on a corner plot. The building is a prismatic volume with an open square floor plan, separated from the entry level by a reinforced concrete central structure, from which the volume containing the apartments emerges. This structure also contains the vertical circulation core that connects the seven floors. The ground floor is protected by a wide cantilevered slab toward the four façades, covering the apartments’ parking spaces. Its four symmetrical façades resemble a «beehive» by using large openwork blocks, creating a checkerboard pattern of small windows with glass and metal swiveling closings. The curtain of openwork blocks hides the slabs between the floors, forming a uniform façade that finishes in a staggered hipped roof covering the volume. Overhanging balconies with reinforced concrete parapets are located at the corners, and are the apartments’ only element of contact with the outside. Four years after designing Los Morochos, Pietri organized the 1960 Caracas International Fair and participated in the design of its gardens with Roberto Burle Marx.



