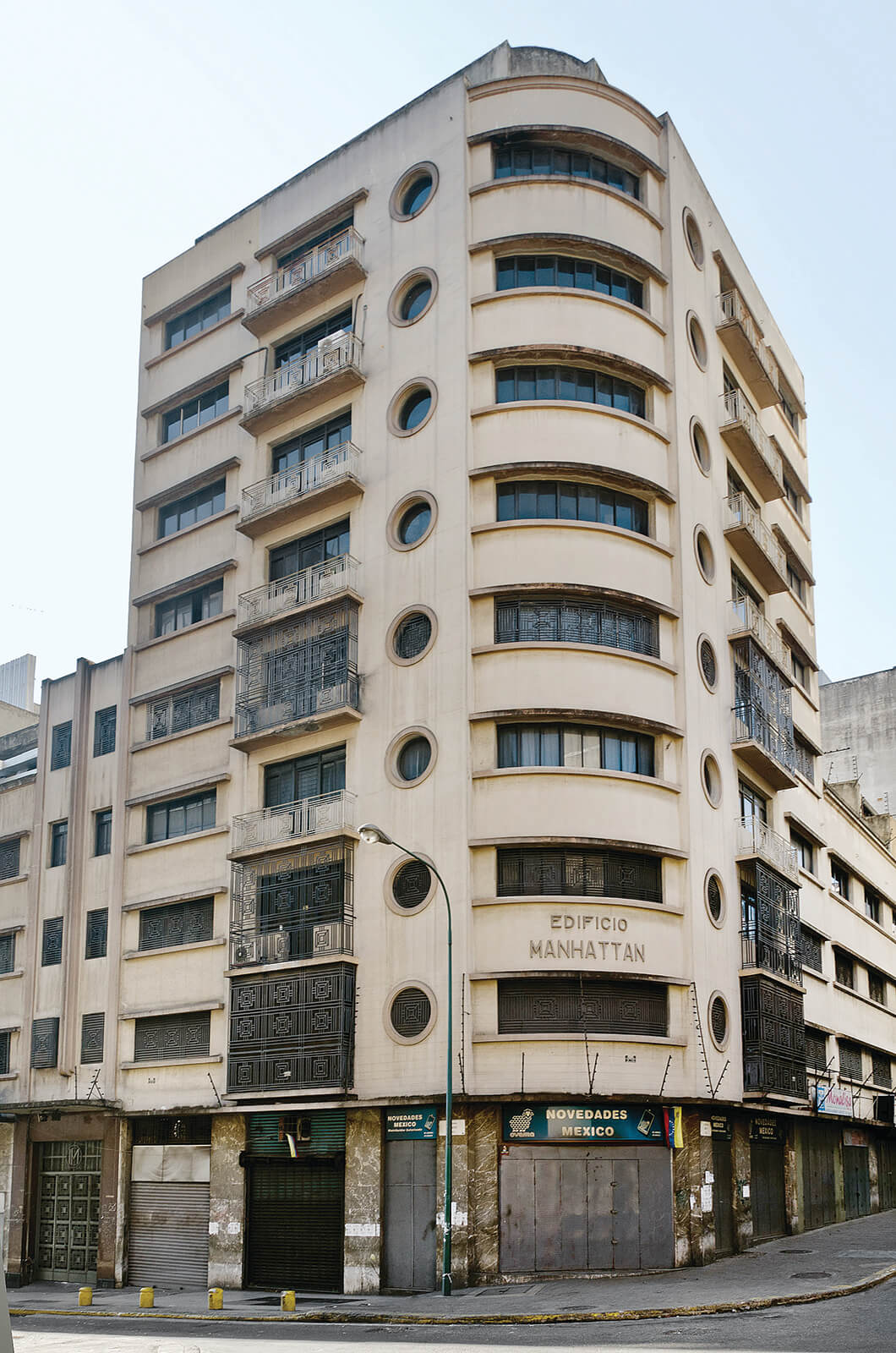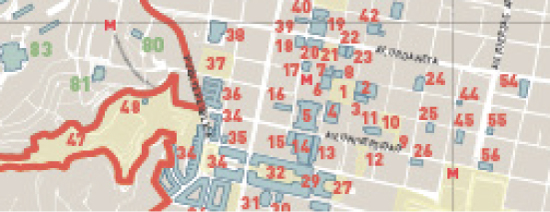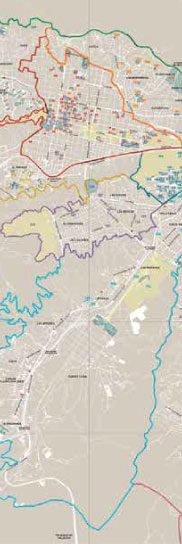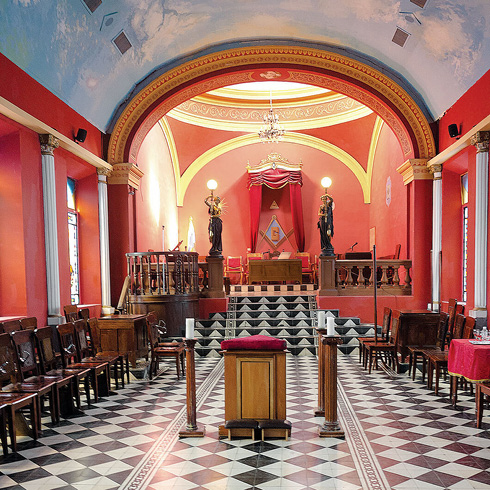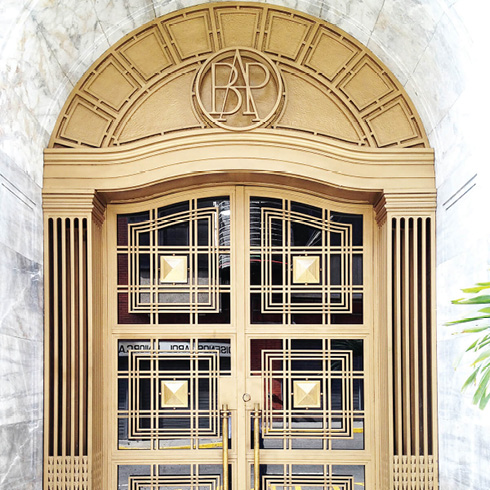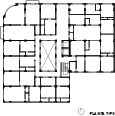DDN
This building with Art Deco features was the first to exceed the height of the Cathedral of Caracas, whose tower marked the highest point in the city, introducing a new scale and breaking the homogenous reading of the traditional downtown. Completed in 1946, the project contemplated shopping areas on the ground floor, larger offices on the first four floors, and smaller offices and homes on the other five floors. It has a square floor plan, with circulation located at the center, consisting of two elevators and a stairway. Its form is structured starting from a smaller body, which has five levels on the west façade and four on the north one. The corner body responds to the east side with a curve, through which the axis of symmetry passes, giving order to the composition. On this façade there are eight levels of windows, which are framed by smooth moldings on the upper and lower edges and cover the whole curve until they reach the planes of the north and west façades. On the north façade there is a similar body, although with an intermediate element between it and the corner volume, consisting of vertical projecting moldings that organize four levels of windows into three columns. This body highlights the access to the building. González Méndez was a founding member of the Venezuelan Society of Architects.
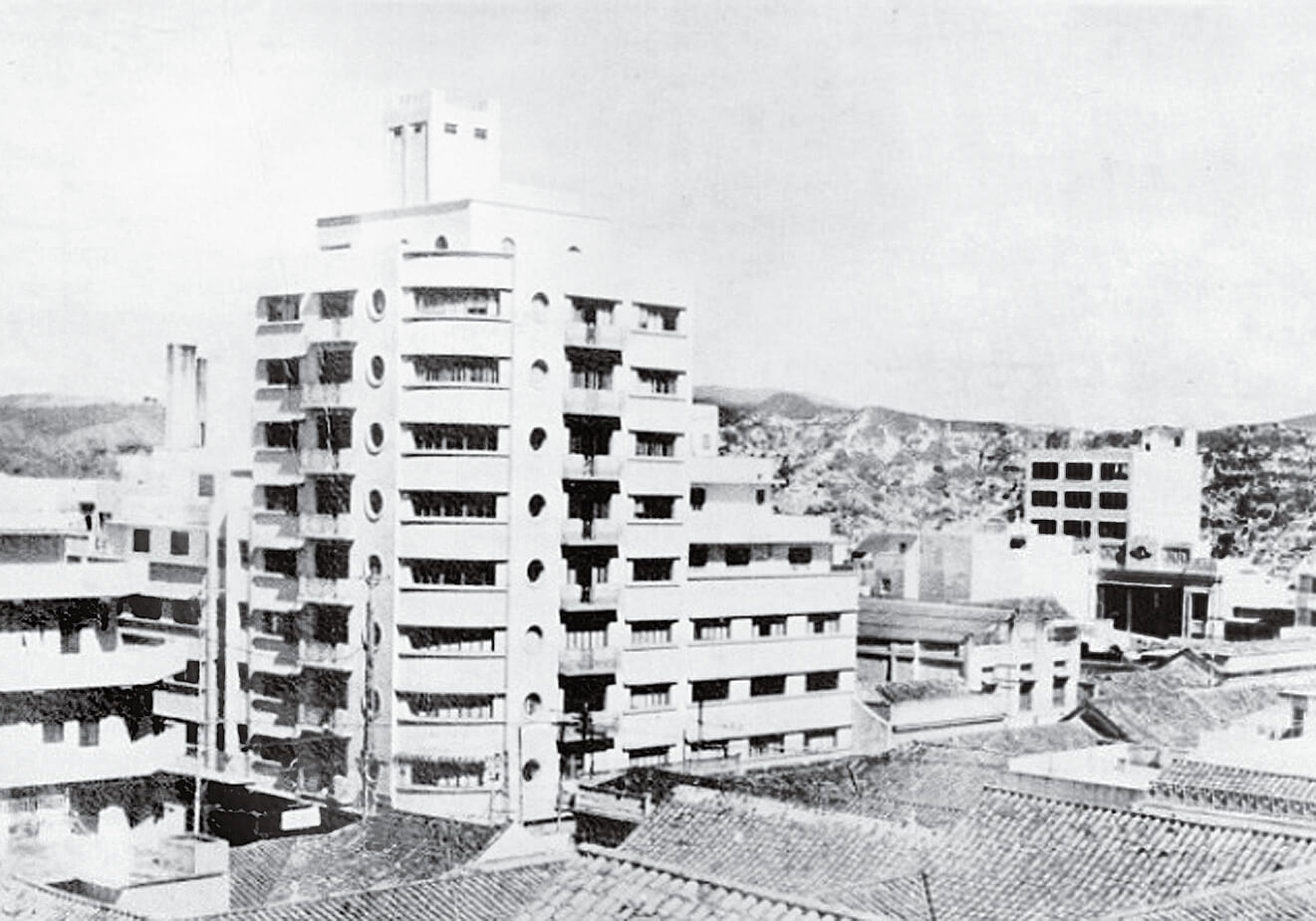
DF-35
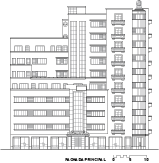
fachada


