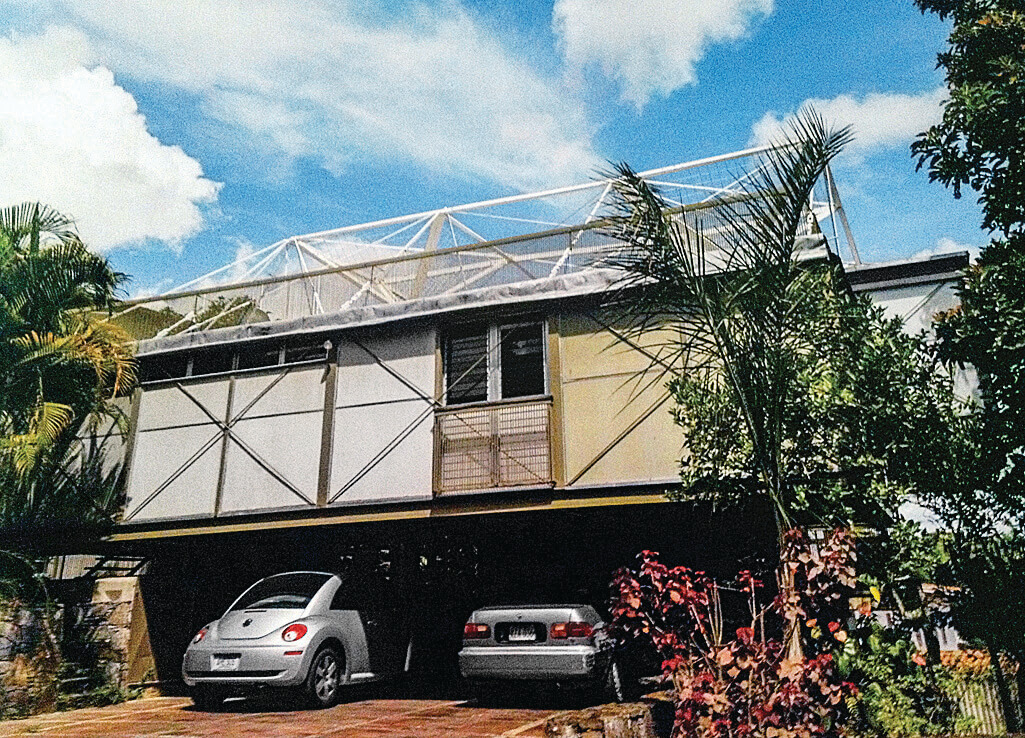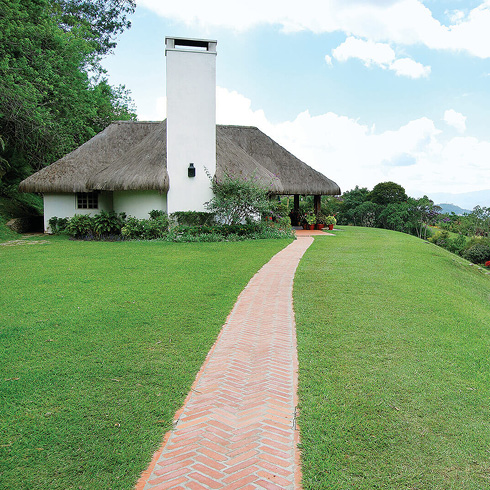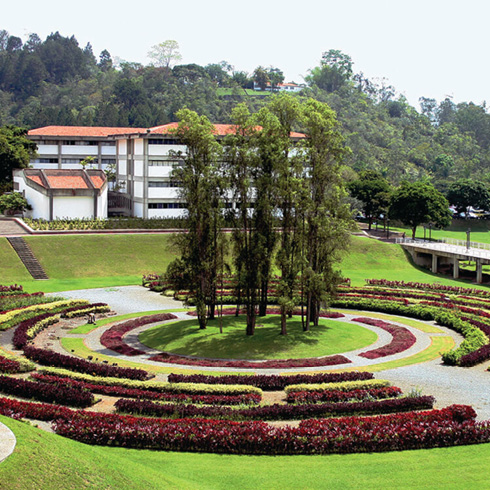SG-41
Establishing a symbiosis between men and nature during a stage of his career called second utopia, Fruto Vivas conceptualizes a series of houses thought as to be built by the people under the philosophy of «trees to live». Being based on a biological metaphor, this house is his second architectural experiment (after El Tarantín, his sister’s house in Barquisimeto), where he offers a display of his organic architecture formation; his architecture biology that stimulates the return to nature. Vivas develops homes with structures that hang, that are adaptable to any terrain (even if this happens to be an irregular one), that are light, of maximum rigidity and of low cost. Encircled by hanging gardens, the house is planned as two great overhanging modules (dining room and service room; living room and dormitories) that are suspended by four metallic supports, with phenolic resin partitions and wooden floors, this house shows a clear constructive rationality, as a consequence of the use of a geometric module that is associated to pre-fabrication. To the interior, the light, which is controlled by light latticework and roman shades located in ceilings and walls, plays a key role. With a minimum degree of sophistication, Vivas appeals to limit structures and simple forms that are easy to assemble, presenting the ultimate modern technology of its time.
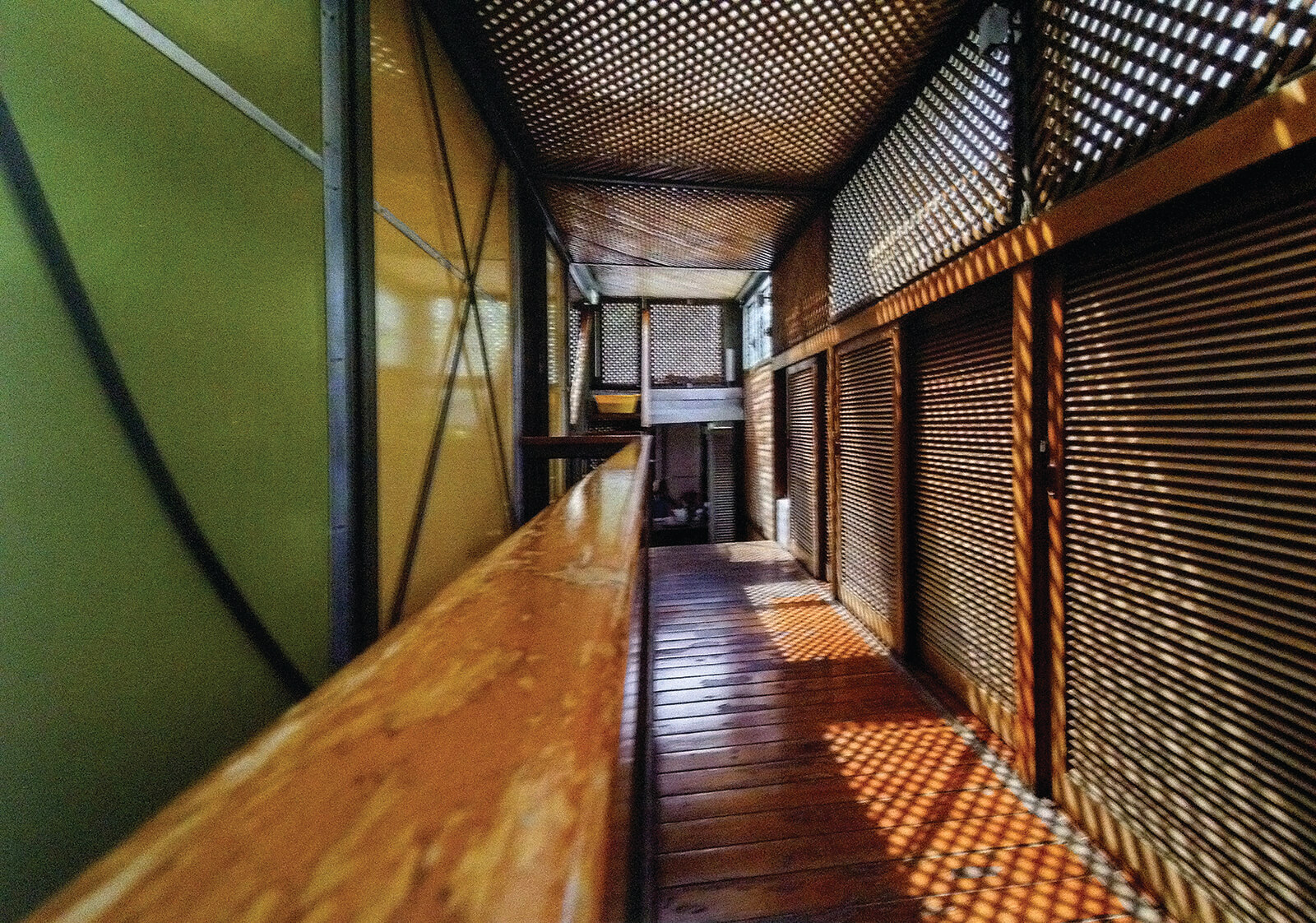
SG-42
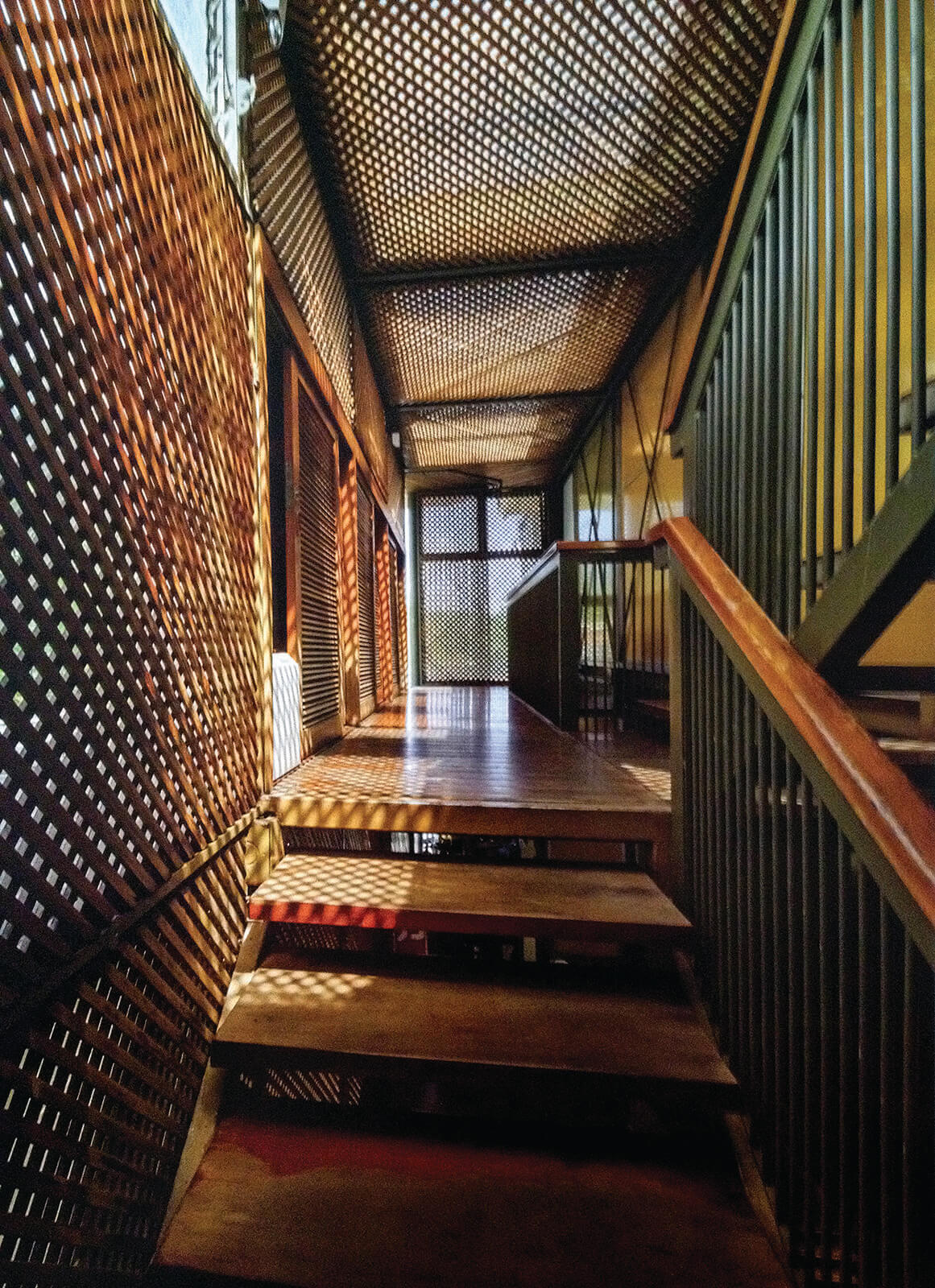
SG-40
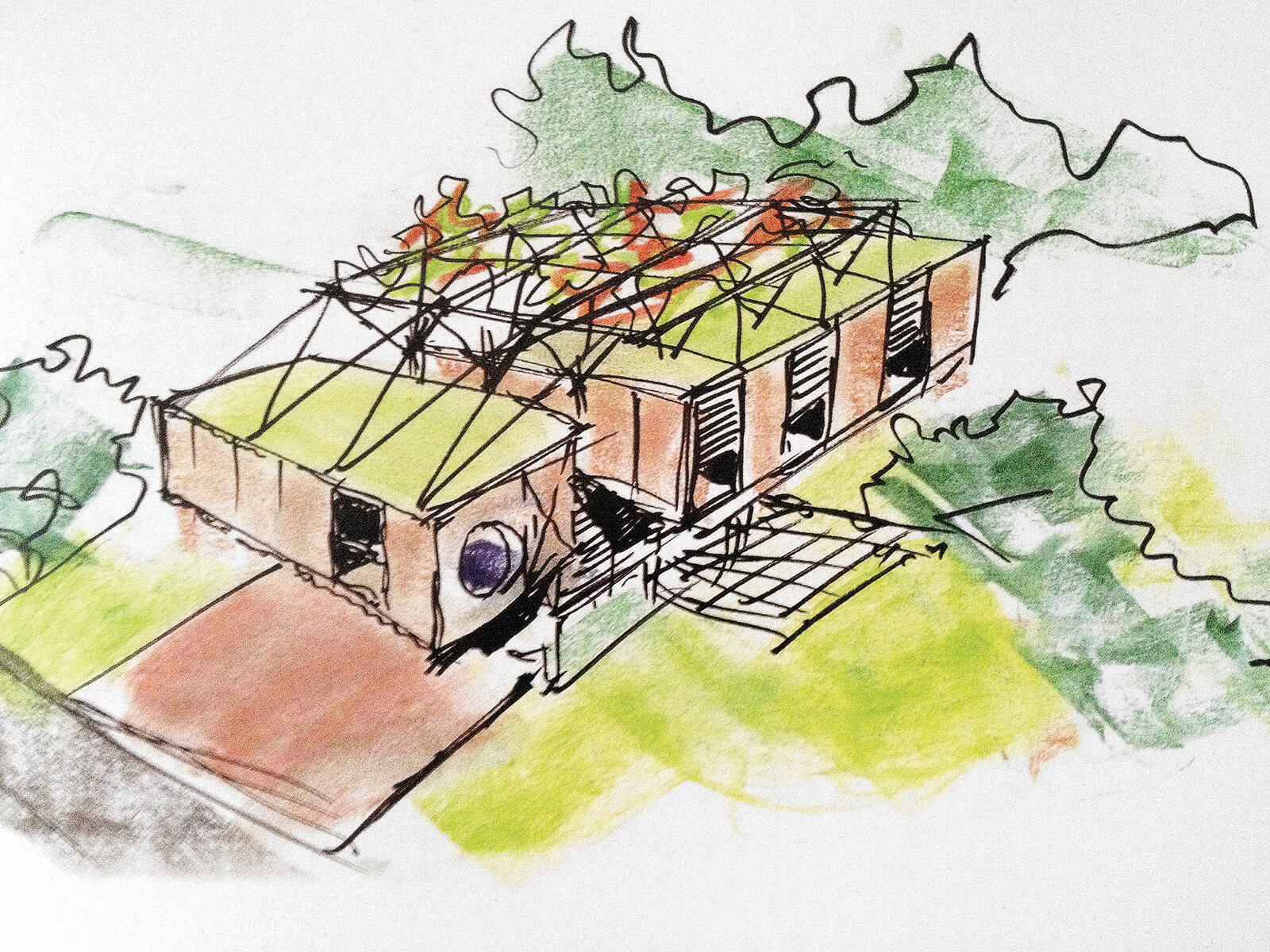
SG-39


