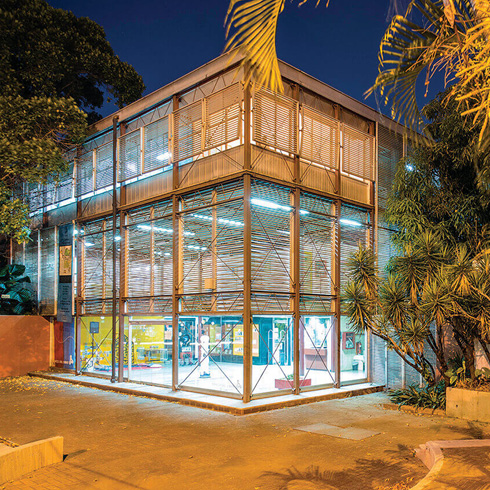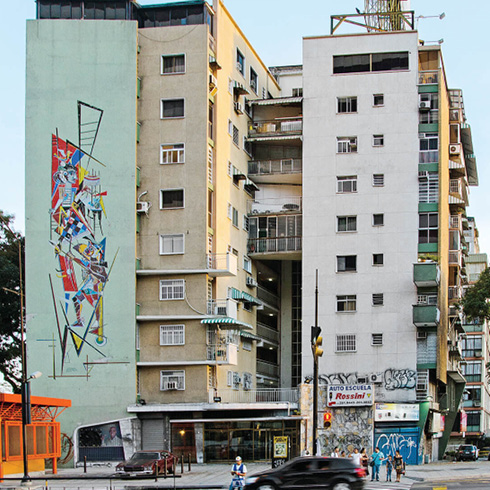YPM-1
On a rectangular north-south plot, Benacerraff, Guinand and Vestuti, together with the client, created an original building with a novel program of fully furnished small compact apartments for singles or childless couples. This originated units with minimal spaces, multiple uses, functional, low maintenance and designer furniture tai-lored to each space. The apartments have three areas: living-dining-sleeping, kitchen combining service cabinet and bar, and bathroom-dressing room. The structure, with a simple and economic modular structure, has columns the same width as the walls, avoiding protrusions. The façades respond to their orientation: the north and south ones were designed closed in the event of the construction of other buildings; the east and west ones show an artistic play of full and void, with openwork walls and balconies, that allow transparency and urban views from inside, provide adequate sun protection and give the building an austere modern image. The original furniture, designed by Cornelis Zitman, was built in the country with domestic woods and imported fabrics, achieving functional and contemporary furnishings. Years after its construction, the building underwent an expansion on its north façade, where a body was added without taking into account the building’s virtues. The work, which has suffered unfortunate interventions, is still used in its original functions.



