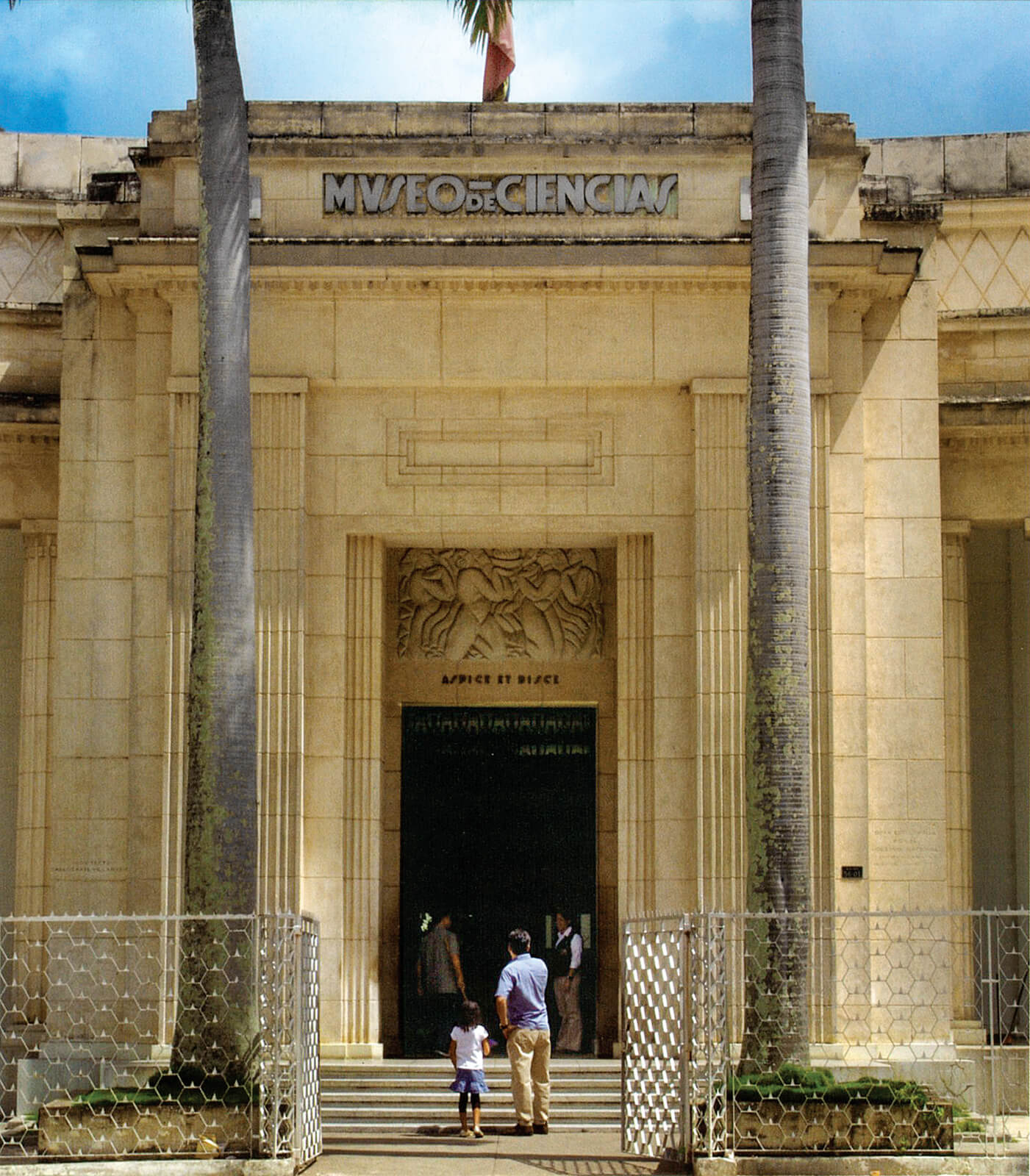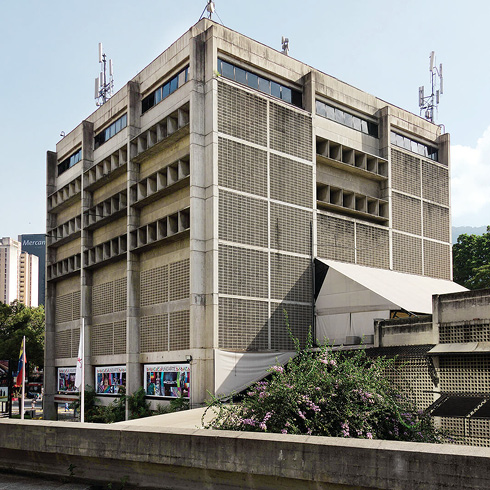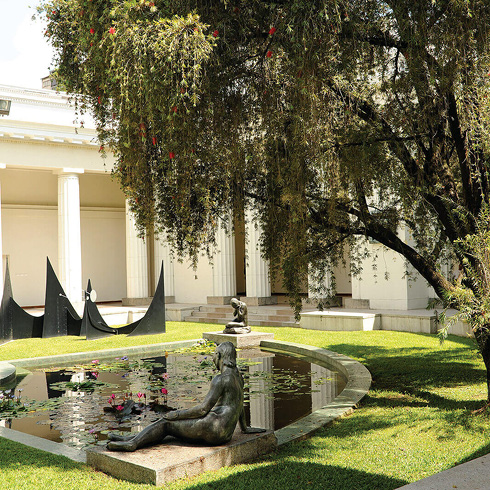AMU
The Museum, which corresponds to Villanueva’s classicist period, opened in 1940 together with the Museum of Fine Arts, makes up a harmonious ensemble of urban architecture, arranged from the circular layout of the central plaza that is a preamble to Los Caobos Park. Despite having a beaux-arts composition scheme, the Museum of Science adopts a spatial solution radically opposite to the Museum of Fine Arts: Villanueva proposed a vertical museum distributed on two floors, where the valuation of its space is not centered around the inner courtyard, but on a system of stairways and a skylight that bring it closer to academic language. Towards the plaza it has a larger facade, marked by a curved colonnade that reproduces the layout’s circular shape. Inside, the architecture develops from a sequence of three spaces: a front one, established by the two lateral wings, a second, central one, structured by a double-height void with vertical circulation and the presence of the skylight, and the third, back one, marked by a small square courtyard, which appears as a light well within the building. The building’s combines a neoclassicist vision with valuation of the tropical atmosphere. Its facade displays ornamental motifs and reliefs by Francisco Narváez (1905-1982).

DF-56

planta



