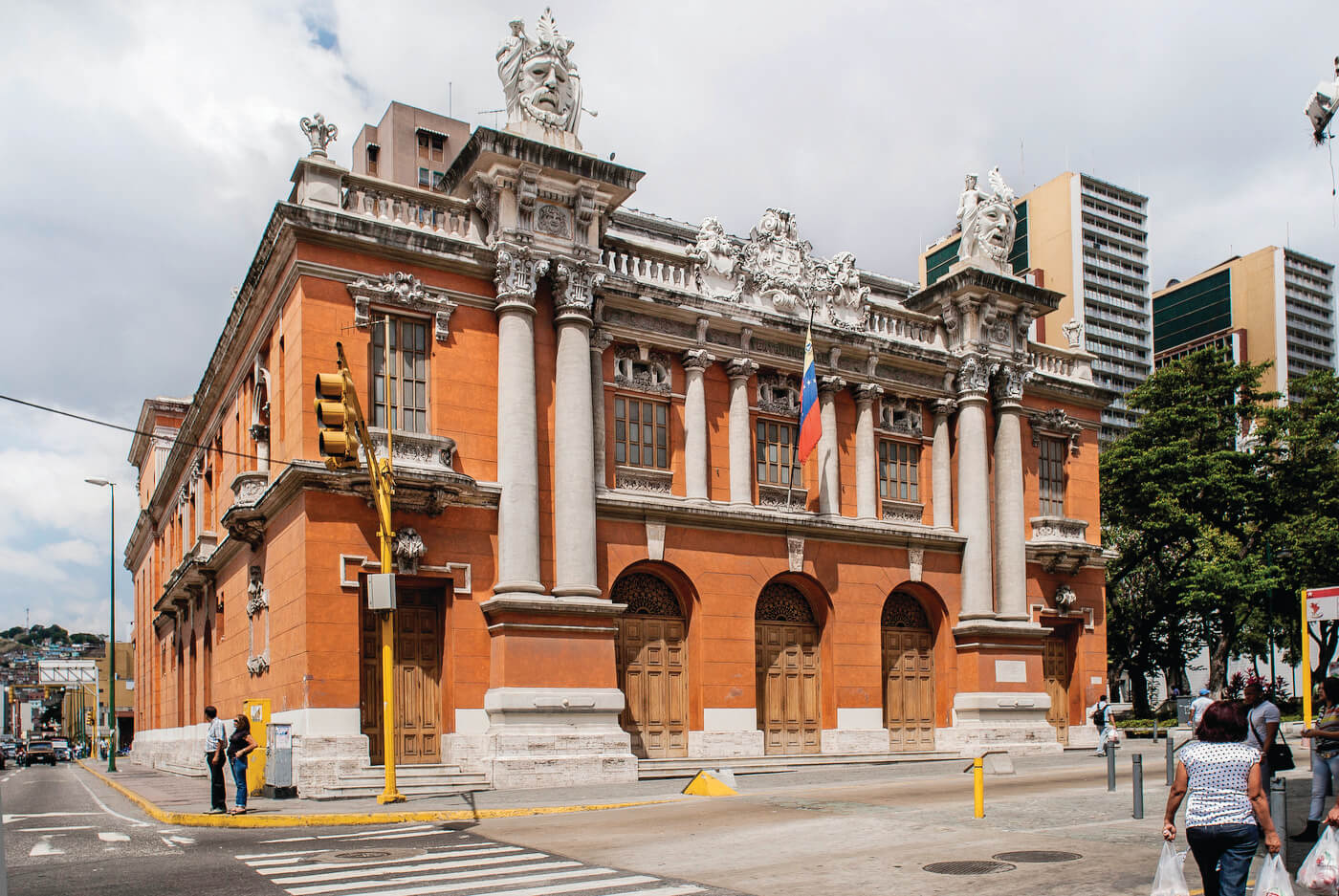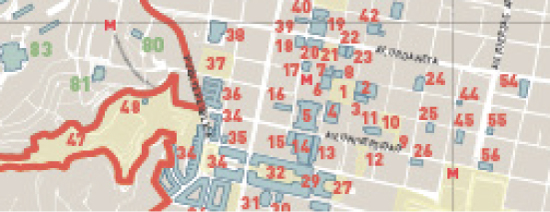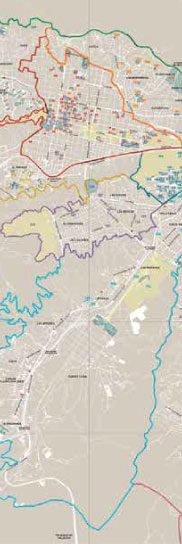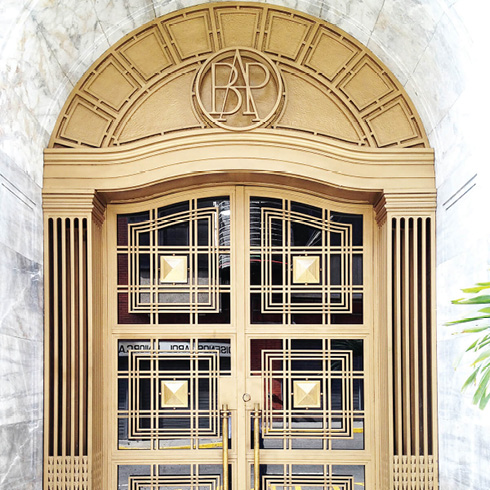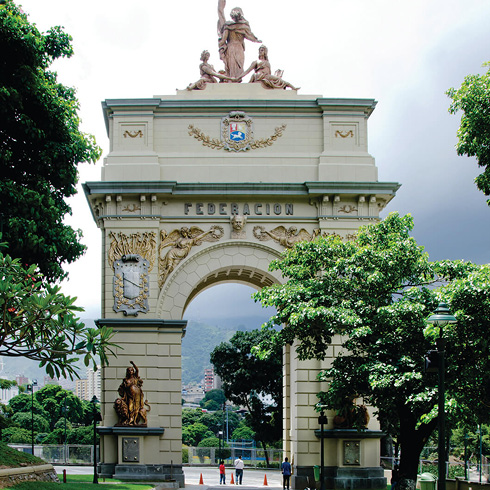JAC
The small French style theater was built by order of Cipriano Castro. With a horseshoe shaped layout and decorated with high-reliefs, the original structure was reinforced while under construction, due to an earthquake. Chataing, exploring constructive techniques of his time, designed a hall with a roof supported by metallic frames hidden by the wings, and a plafond, similar to those of the Academie Nationale de Musique in Paris. The building has three bodies and two levels. The first level contains the lobby and stairways to the boxes, the orchestra, 15 meters in diameter, with balcony, gallery, orchestra pit, stage, and dressing rooms. The second level contains the hallways and seating and a double staircase leading to the gallery. The theater’s symmetrical façade has three doorways in the center, flanked by two volumes of large columns topped by images of comedy and tragedy. In the second body, the three openings are repeated with lintels and banisters separated by pillars ending in entablature. The volume is completed by a balustrade and a relief with Venezuela’s coat of arms. The linteled openings on the lateral façades are accesses. The proscenium is by M. Jacquin (active between late nineteenth and early twentieth centuries), while the plafond was decorated with four muses by Antonio Herrera Toro (1857-1914). It was declared a National Monument in 1979, and was renovated and reopened in 2011, without the iron marquee at the entrance.
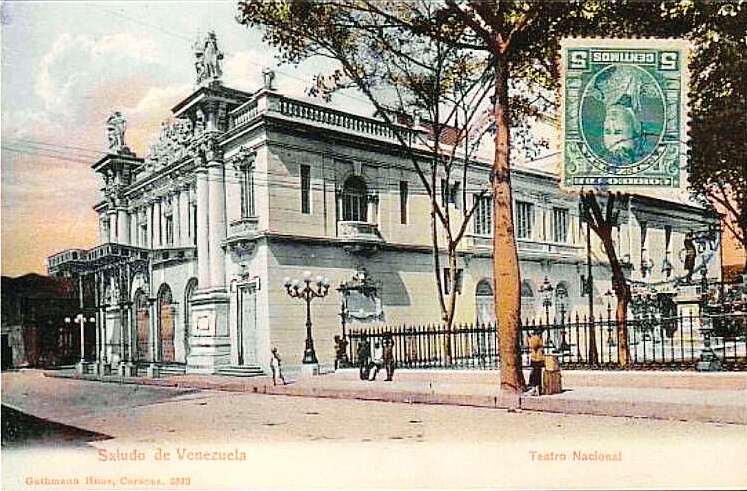
DF-36
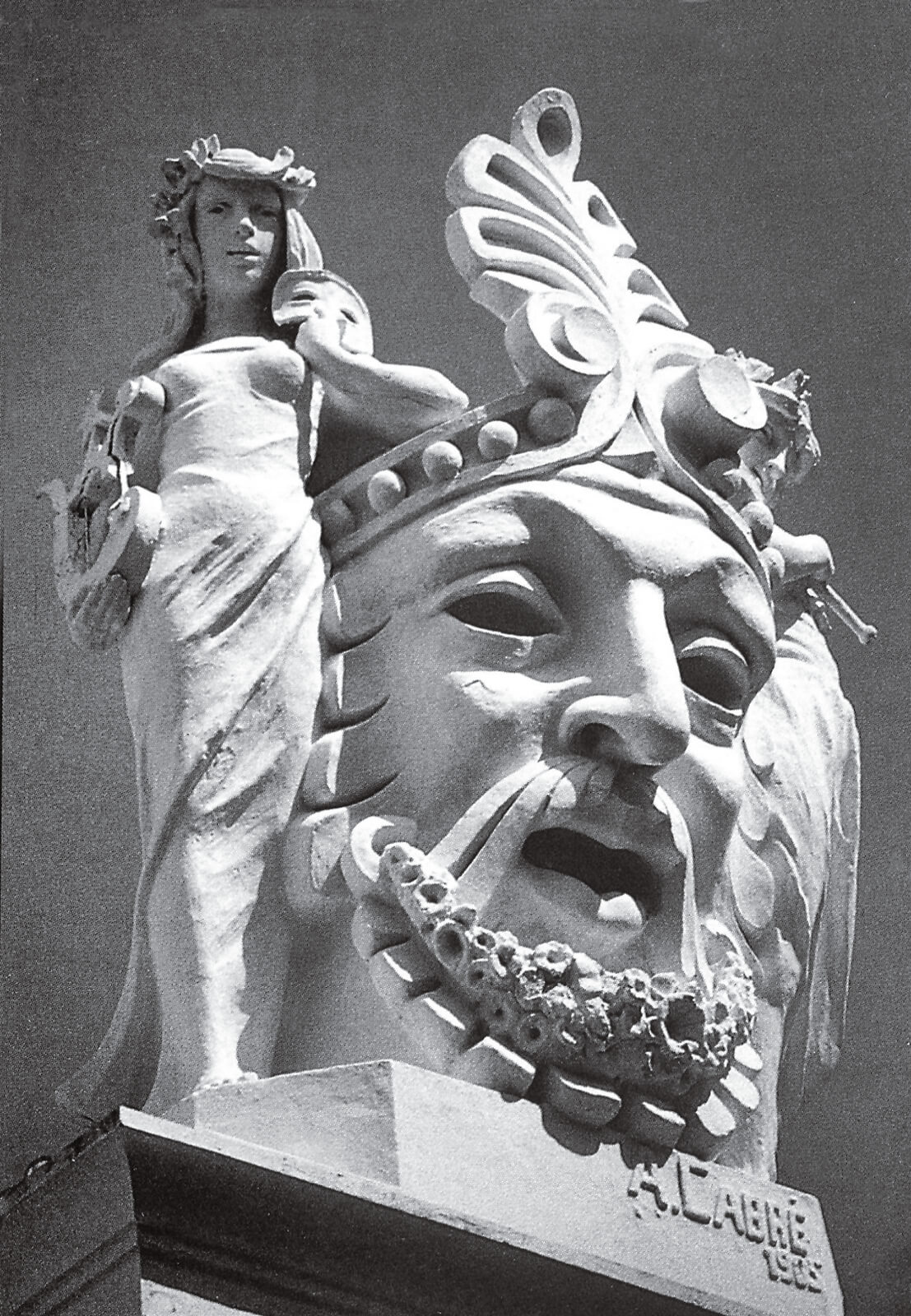
FFU
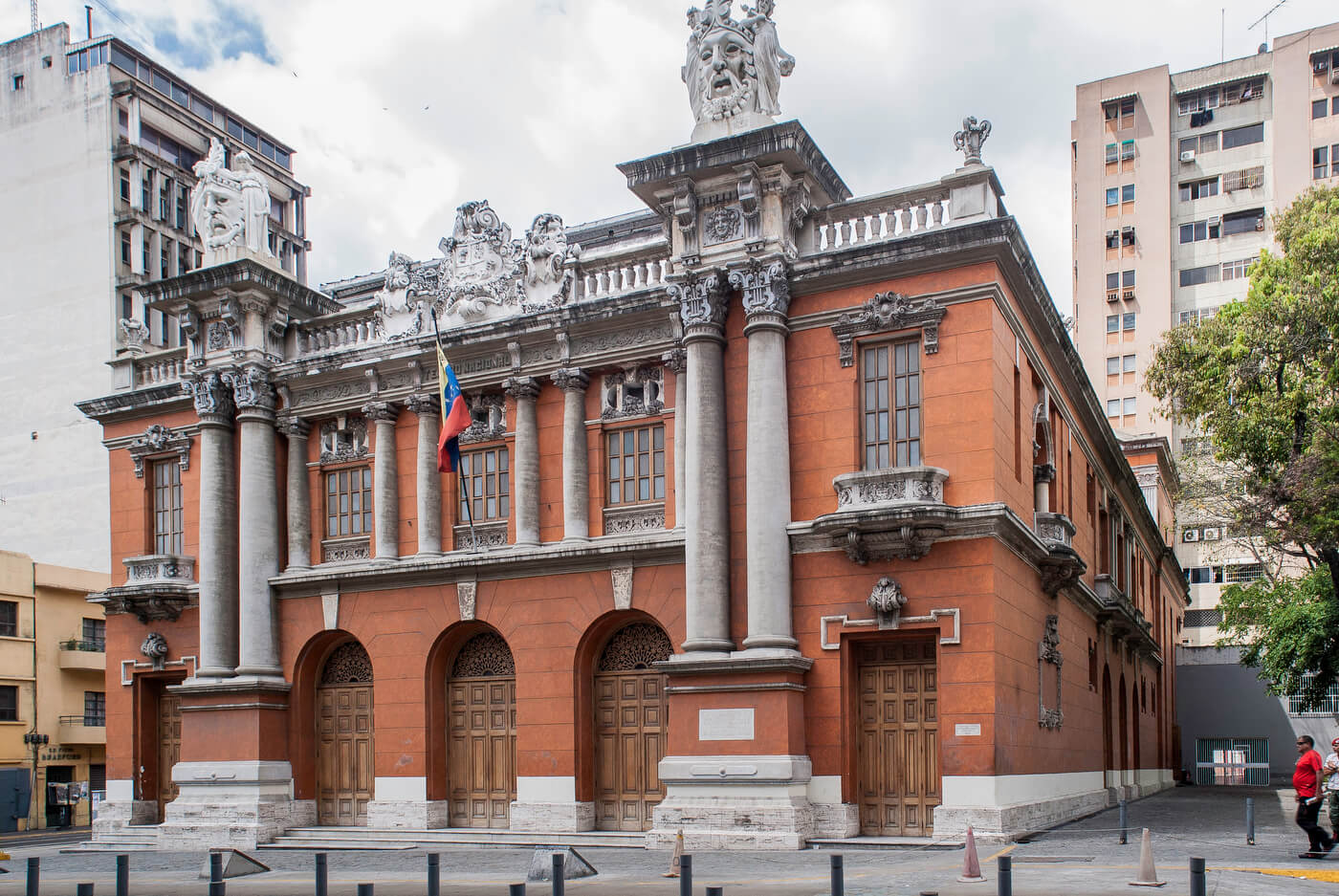
JAC


