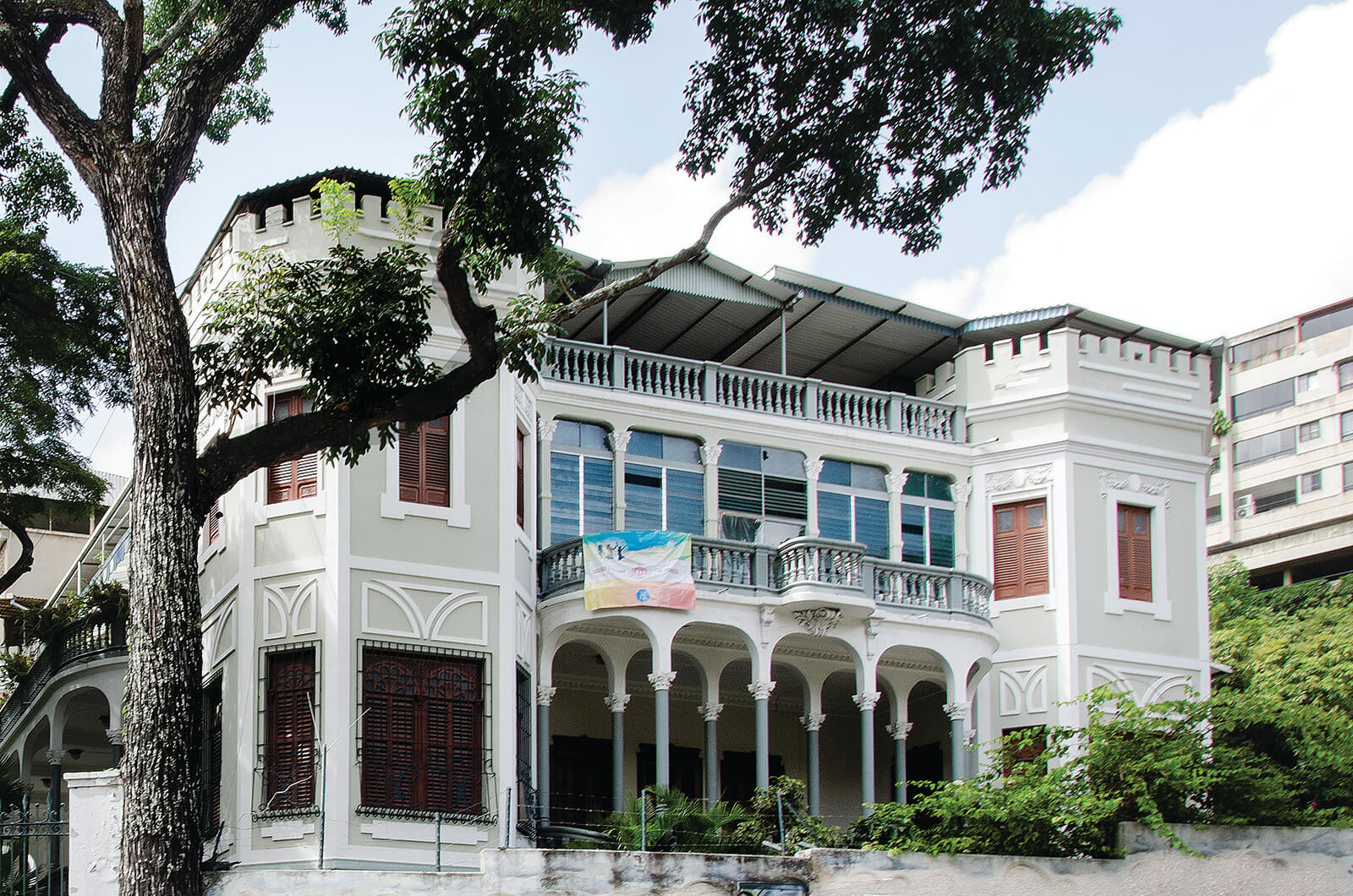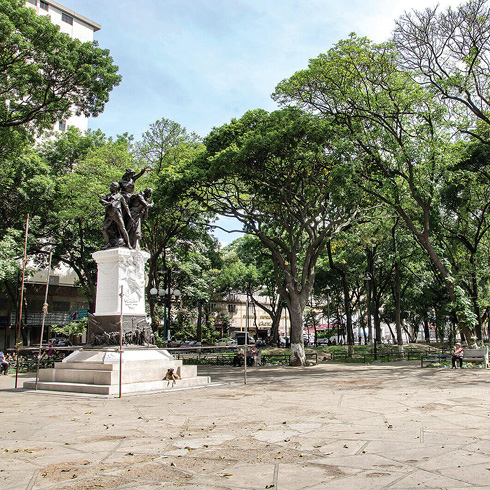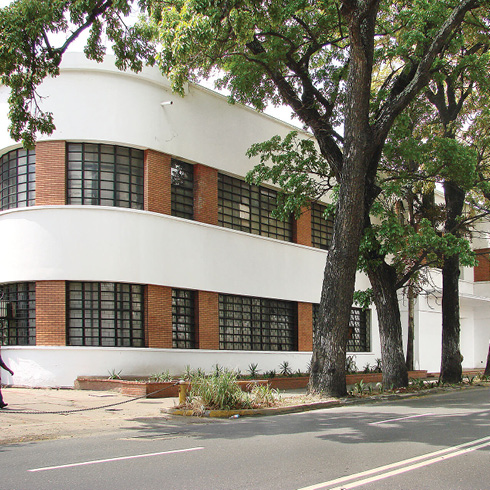DDN-1
The old Quinta Los Laureles was built for Pedro Manuel Arcaya, who acquired most of the block in the early twentieth century. After living there, Arcaya offered to sell it to the congregation of Santa Teresa de Jesús and San Enrique de Osso, who, around 1952, transformed it into the present day Nuestra Señora de Coromoto Teresian School. The freestanding house, of eclectic architecture, has a symmetrical three-story central body, with two octagonal towers, located on either side. The central body, placed on a base, has a covered corridor on the ground floor, supported by slender cylindrical columns prefabricated in reinforced concrete, with eclectic capitals, possibly made by Eusebio Chellini’s National Mosaic Factory. The towers are topped with crenellated cornices and have different sized windows with nature inspired designs and moldings with geometrical designs. The second floor has a spacious balcony outlined with moldings, and a prefabri-
cated concrete balustrade. The main façade has other lateral secondary bodies in the background, corresponding to corridors, private terraces and service areas. These connect to the living quarters through covered and uncovered corridors, like bridges supported by slender structures similar to those of the main access corridor. The core of this architectural gem was modified to increase student enrollment in this Catholic school.

DDN-2




