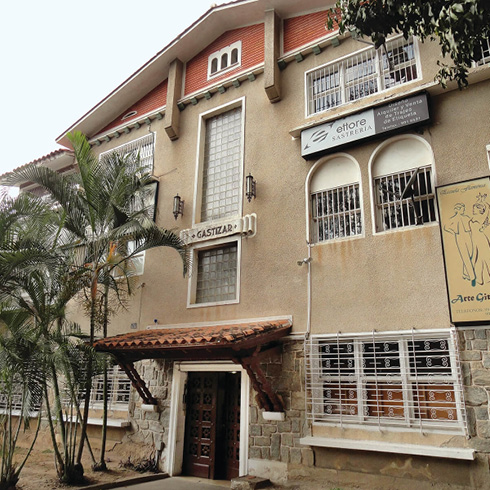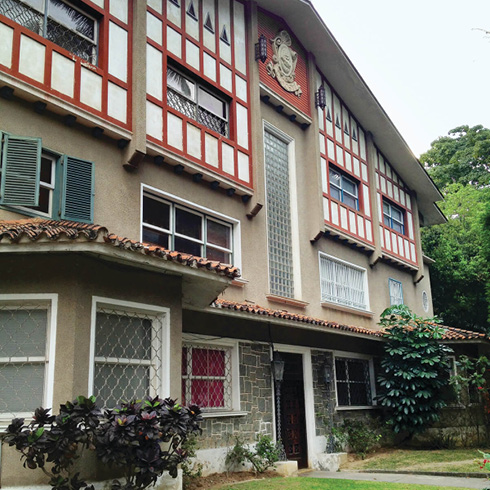SG-23
In 1940, the planning of Las Mercedes emerges south of El Guaire river, on the land owned by the Eraso family. The area developed by the company Venezolana de Inversiones C.A. (VICA), was characterized by the emergence of isolated village houses, basque and andalusian style, (designed by spanish exiles as Juan Capdevila, Amos Salva-dor or Francisco Iñiguez) and low density residential buildings. Elkano and Okendo buildings, attributed to Lorenzo de Basagoiti, draftsman of basque origin, were built forming the edge of the street in front of the rounda-bout Nicolás Copernico on the road to Valle Arriba. Alongside Cuyuní and Yuruari, exactly like Okendo and Elkano buildings, formed an urban complex that served as a framework for the roudabout. The three-storey build-ings, stand out for their horizontality, spacious balconies in cantiléver, details with white trim and a higher vertical volume with glass blocks, which defines its entrance and illuminates the hall and stairs inside. The facade topped by a continuous cornice exhibits on different planes, horizontal windows and clean modernist architecture. A large, neat garden, now impossible to see, preceded the set. The fences and gates exhibit simple Art Deco designs. The building, declared of cultural interest of the nation, was opened in 1948, the same year that the church of Nuestra Señora de Guadalupe was built in Las Mercedes.



