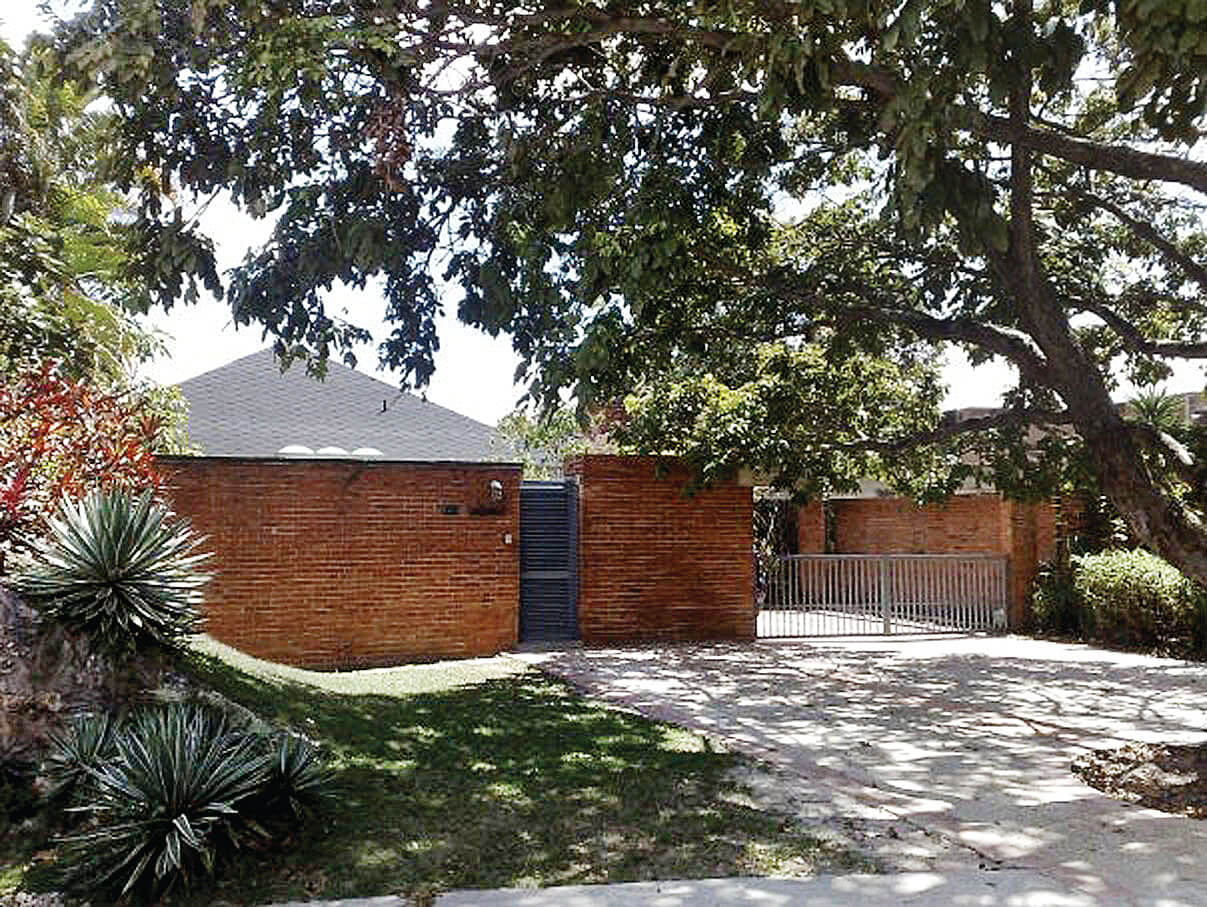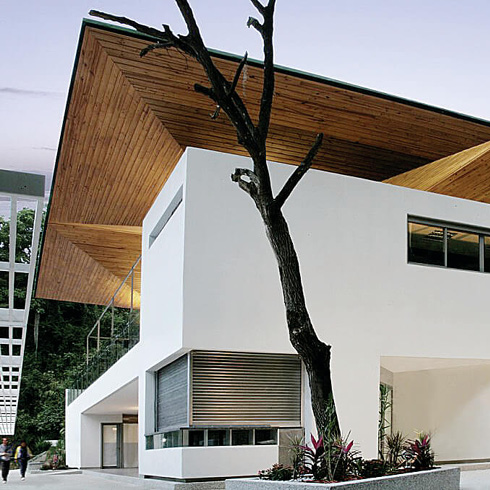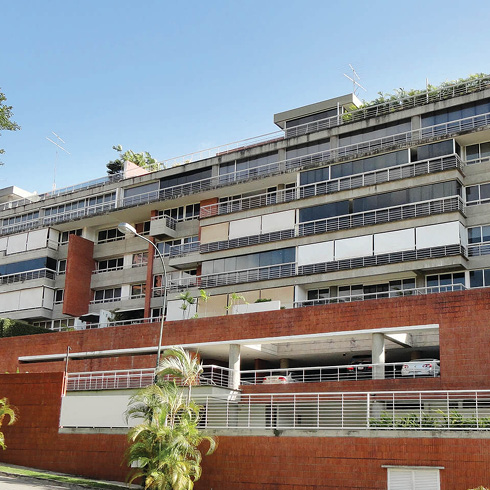DMA
The small house (250 m2) is built on a trapezoidal plot with long views towards the surrounding areas. The image of the house, posing vigilant over the hill, survives as an icon of the domestic Venezuelan architecture of the decade. The house is
accessed laterally through a system of spaces. An uncovered Atrium (parking lot), a terrace and a hallway, need to be passed in order to reach the house´s main space, which is of squared ground, ten meters of side and pyramidal wooden roof; in this space take place the family´s social activities. The rooms, located on the lower level, are accessed by passing through the social area and descending through a ladder, contained in another tower to the west. The towers were designed as a «reminiscence to the work of the architect Louis Kahn». The kitchen penetrates within the social area and acts as a bridge between it and the service areas, which allows the creation of two side courtyards, which bring light and air to the bedrooms bellow. The house is supported through load-bearing brick walls, with slabs, beams and some constructive and solar-protecting elements in concrete. The rigorous symmetry is the result of that system of bearing walls. The house marks a breaking from the search for «a moral or ascetic quality of space», with a clear, austere and universal language far from any «venezolanismos», and yet, rooted to its place and time.
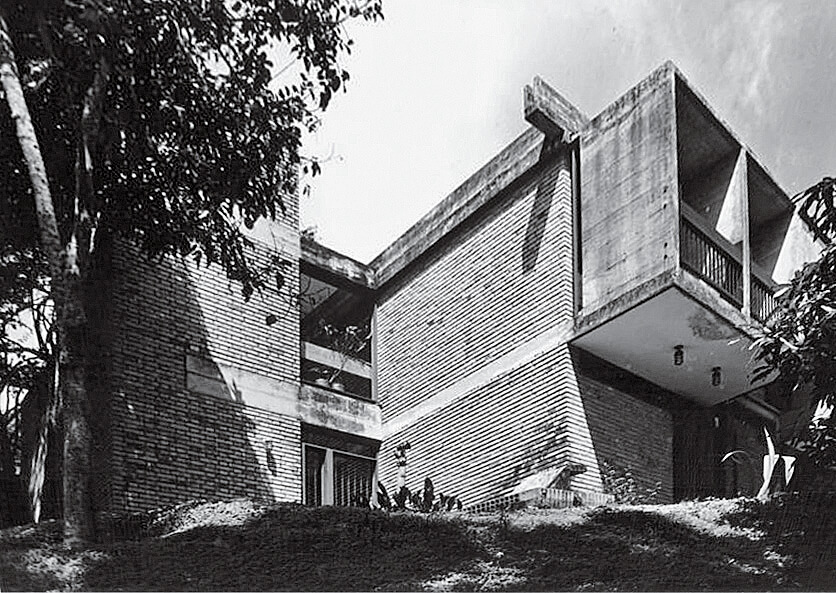
A-JT-1

Wanadi
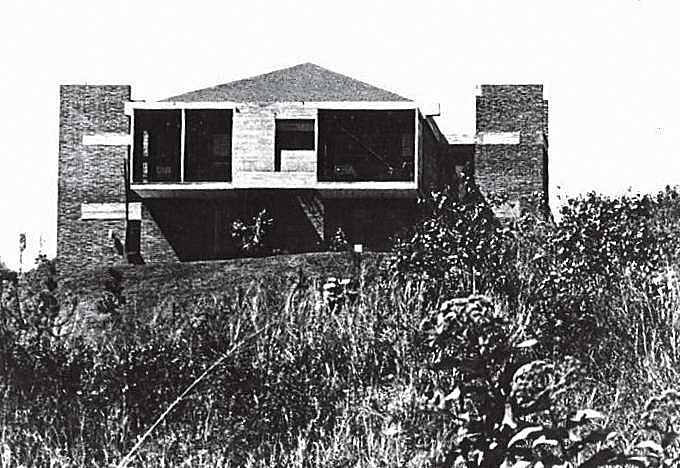
A-JT-2


