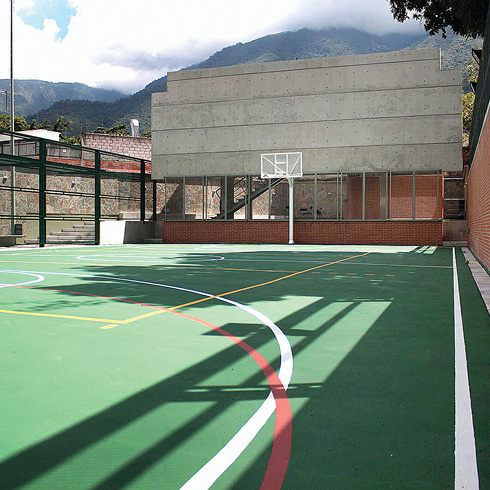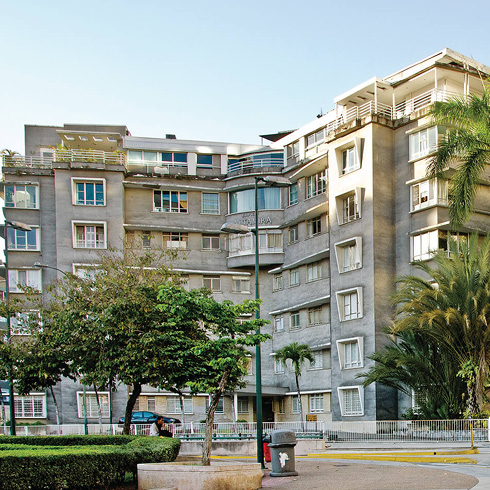IGV-1
Altamira urban development is characterized by the strong presence of modern architecture, with this building setting the tone of its neoplasticism. The Palic building, contemporary to the Altamira development, is a building that plays with dynamism. Its apartments alternate open terraces, closed spaces and changes in the materials on its façades. The rhythms of these variations are structured by parapets, accentuating the horizontal line of a low volume that is a significant part of Avenida Luis Roche’s border. Its floor plan is similar to Altamira building and other nearby buildings. Inside, Beckhoff created courtyards from composed volumes, while toward the street there is a clear front, in keeping with the hierarchy this avenue was expected to have in the fabric of a city that was extending eastward under the scheme of residential developments. Its volume is composed of two rectangular prisms articulated by a vertical circulation core. Service and private areas within the apartments are compact spaces away from the main façades, to give way to the social areas, creating a perimeter open to the outside. The structure is detached from the closure, freeing the façade, with variations between full and empty spaces, consol-idating the urban image of an iconic avenue in Caracas and building housing that brings modern form close to tropical conditions.



