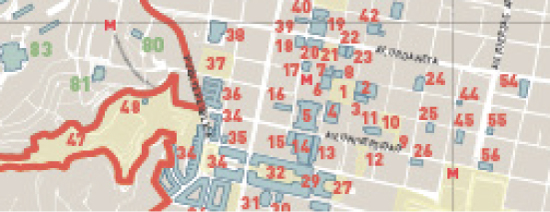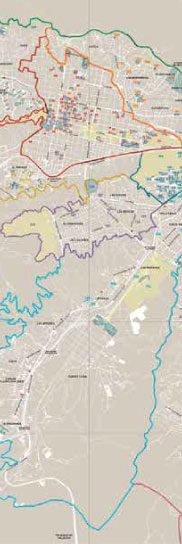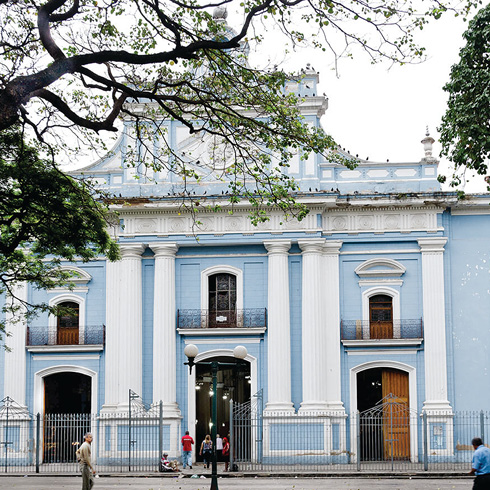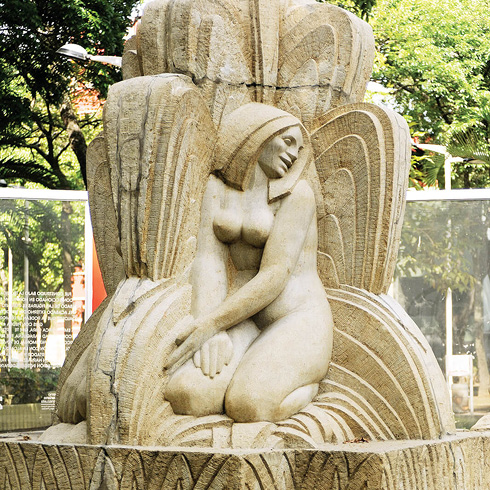DDN-1
Designed for the Paris family as rental housing during a real-estate boom –the forties–, this building is a clear example of the private sector’s efforts to find a solution to the housing problem in the capital’s central area. Malaussena, through a skillful handling of form, projected a volume structured on an axis, which occupies an entire city block, placed so that the west façade faces the Plaza La Candelaria and the north one the church of the same name. The volume occupies the block on the first four levels, to maintain the surrounding scale. However, on the six upper levels, more volumetric freedom is adopted, receding the two central volumes to a second plane, to define a void in front of the plaza. To the east, these volumes come forward and protrude vertically from the base formed by the lower floors, leaving the corners free. The inner passageway that connects the block’s east and west sidewalks has marble, bronze, colored geometric designs on the granite floors, large Art Deco windows, and glass-block skylights. This work, of great prestige in the fifties, has undergone alterations that affected many of its original values, leading to the degradation of the surrounding urban space.

DDN-2

SL-2

SL-1






