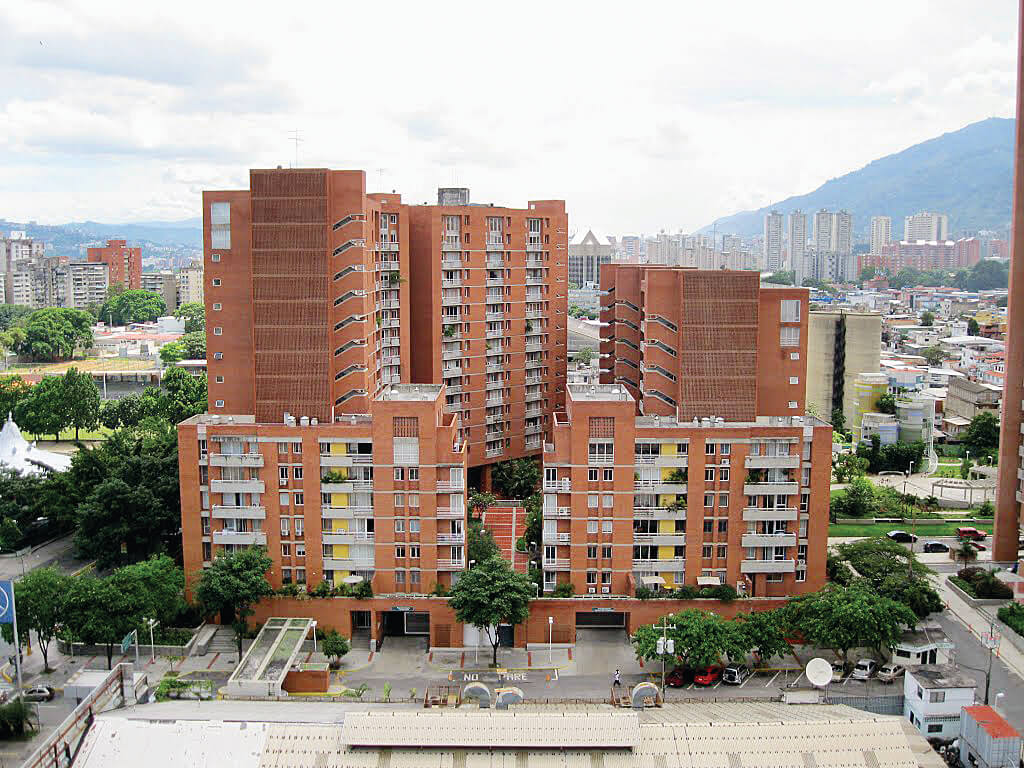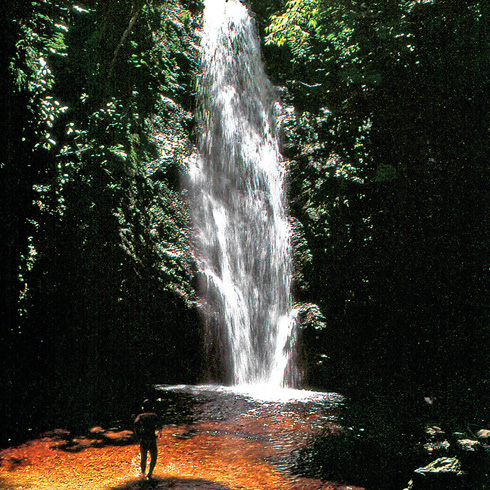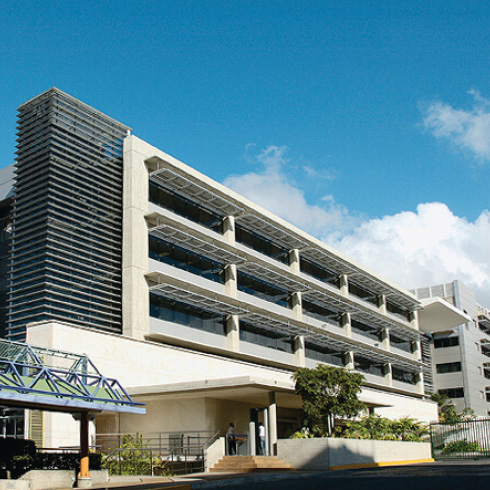NE-68
This multifamily housing complex, designed by PC Arquitectos, is one of the few new major large-scale urban developments built by private companies. It is located on 56,000 m2 of land of the former sugar cane and tobacco hacienda in Boleíta Norte, which is currently an industrial-commerce zone. The complex, set in a depressed urban area, consists of a series of large clapboard-covered urban buildings, of different height (17 floors and 8 floors), which form blocks with inner courtyards, a large central recreation area and two twin towers, the tallest in the complex, emerging in the center like large porticos, with a north-south orientation and impressive views to the Ávila. The parallelepipeds are composed into various harmonious and diverse groups that dialogue with the city, recognizing different scales in their shape and height, and urban situations that enrich them. Unlike the Conjunto Residencial Solano (also by PC Arquitectos) this complex includes several types of apartments, with more detail in the resolution and articulation of its form, evident in the differentiation of the façade planes and construction subtleties like sills, overhangs, lattice-work and concrete horizontal elements that give it quality. The complex, built in a depressed and deteriorated urban and industrial zone, is a key to future developments and a notable example of city building.
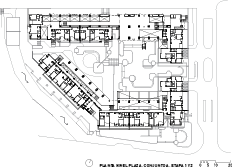
planta
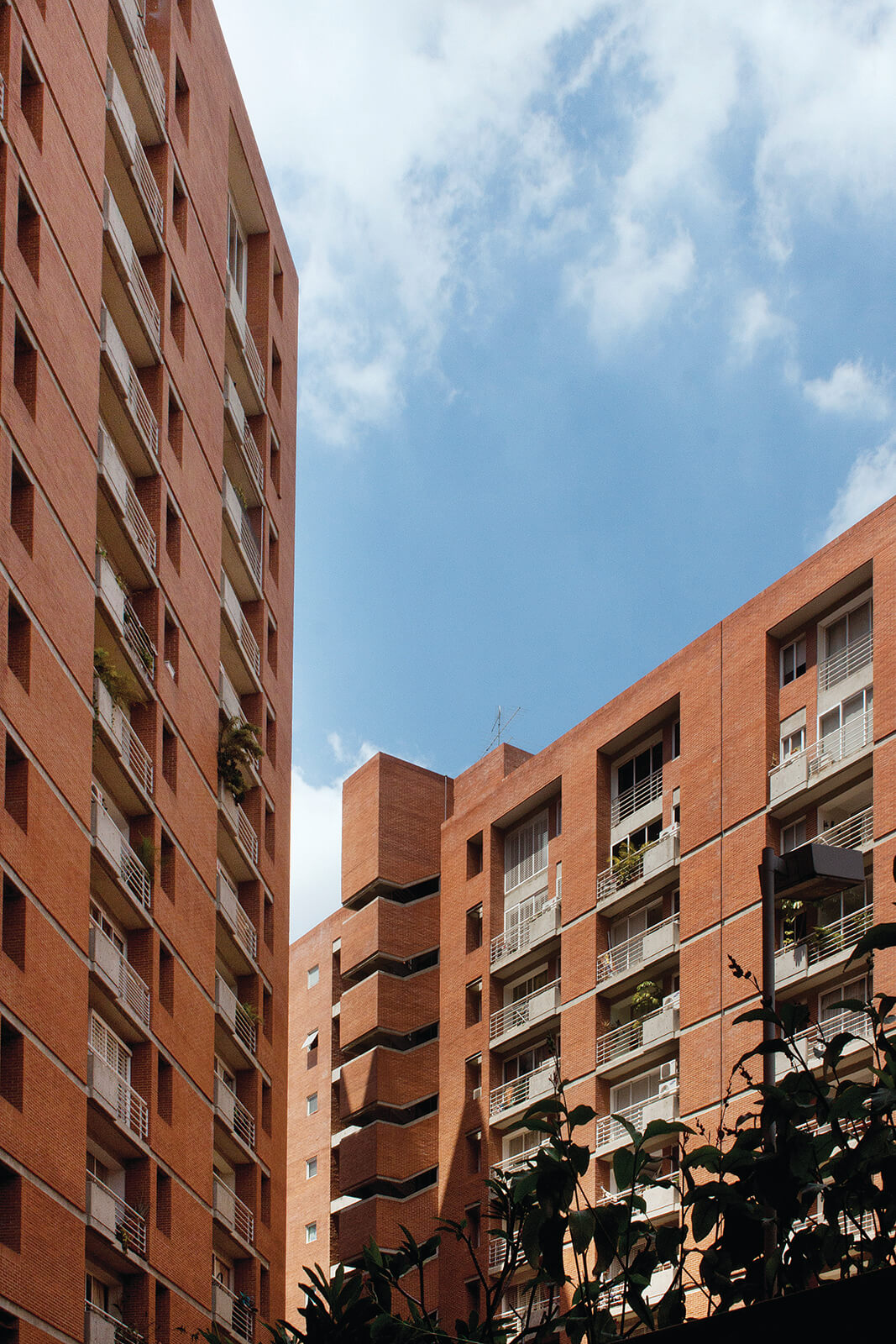
YPM


