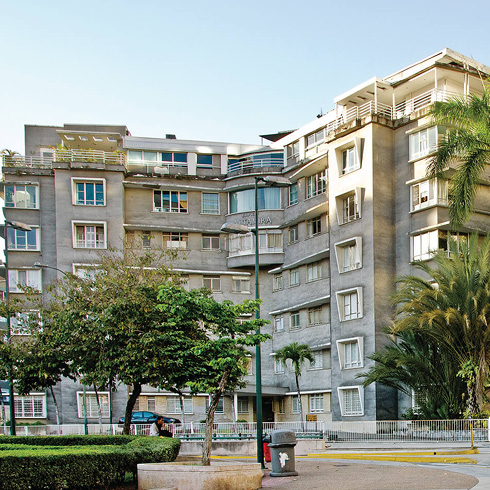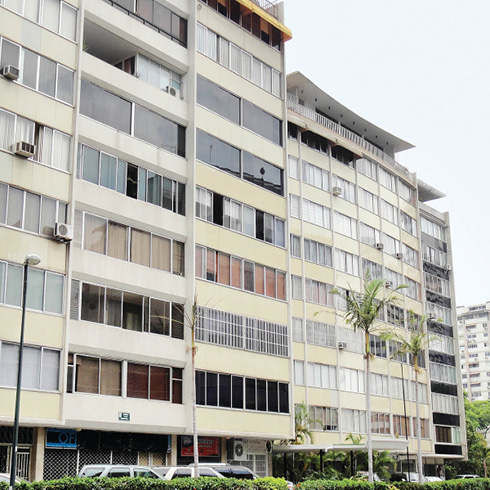IGV
Visionary promoter Luis Roche developed the Altamira residential area centered on its longitudinal square (now Plaza Francia), crossed in the east-west direction by Avenida Francisco de Miranda, former Carretera del Este, which divides both the plaza and the character of the neighborhood in two. The north was designed for mid and high income social groups, with garden-suburb elements, such as profuse tree-planting and strips of grass by the streets, which are laid out in curved lines, adapting to the sloping topography. This area is different from the south one and is linked to it through the square. The two streets on the sides of the large public space give hierar-chy to the main directions of the north-south layout. In the north area individual houses prevail, and in the south sector multifamily residential buildings. Some residential buildings around the plaza are significant, like Alta-mira building (with a «Y» shape) open toward the obelisk that identifies the plaza; Monaco and Univers, with a stunning design of its central space. On the south sector, there is the hotel-residence Montserrat, the Humboldt building on the southeast corner with a mosaic mural; and the amphitheater on the south exit of the Altamira subway station, adjacent to the future headquarters of the Corporación Andina de Fomento. At the sides of the north plaza two original bus stops from the 40s are preserved. The reflecting pool south of the obelisk was trans-formed into a water cascade, through which pedestrians exit from the subway’s underground station to the sur-face.

planta



