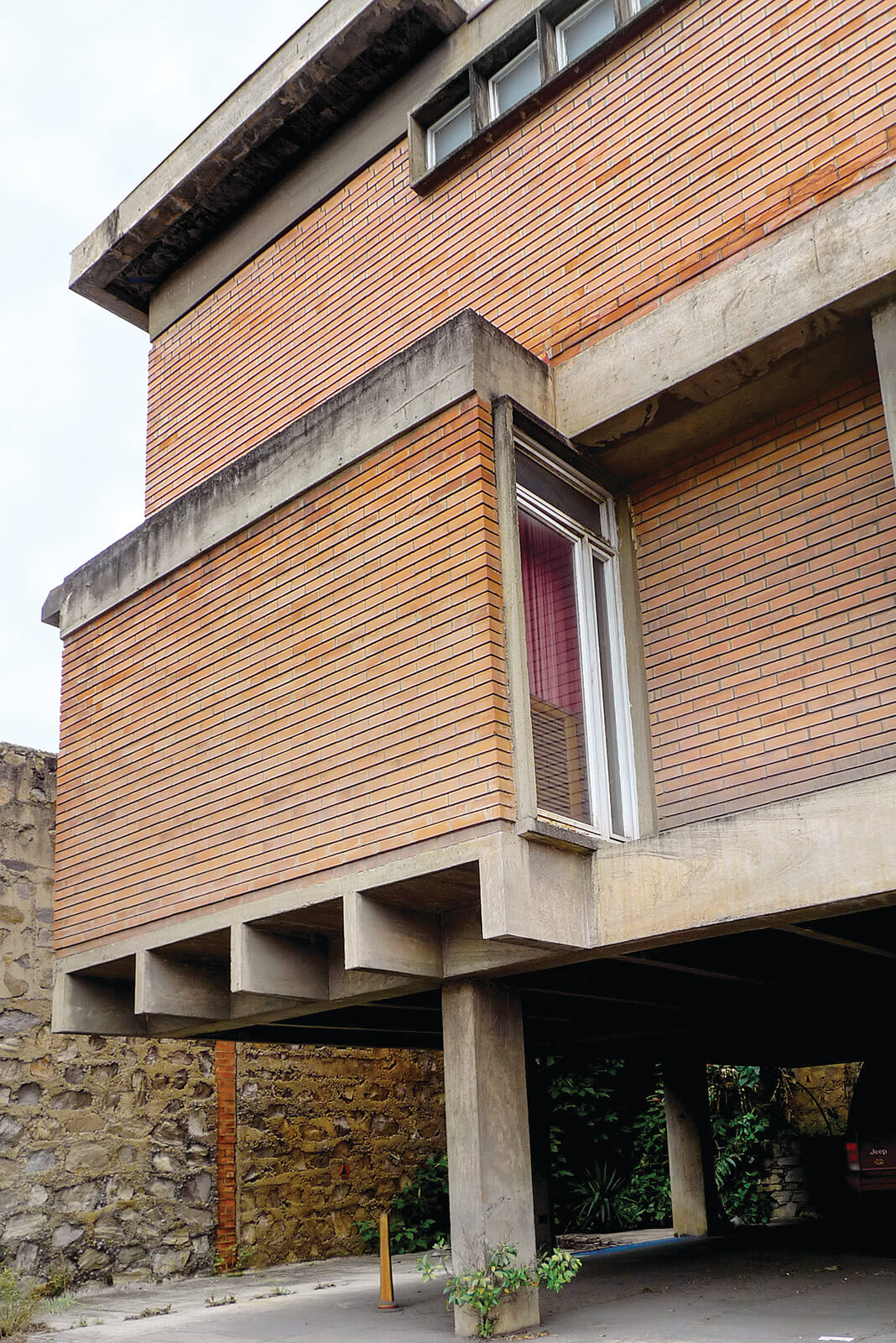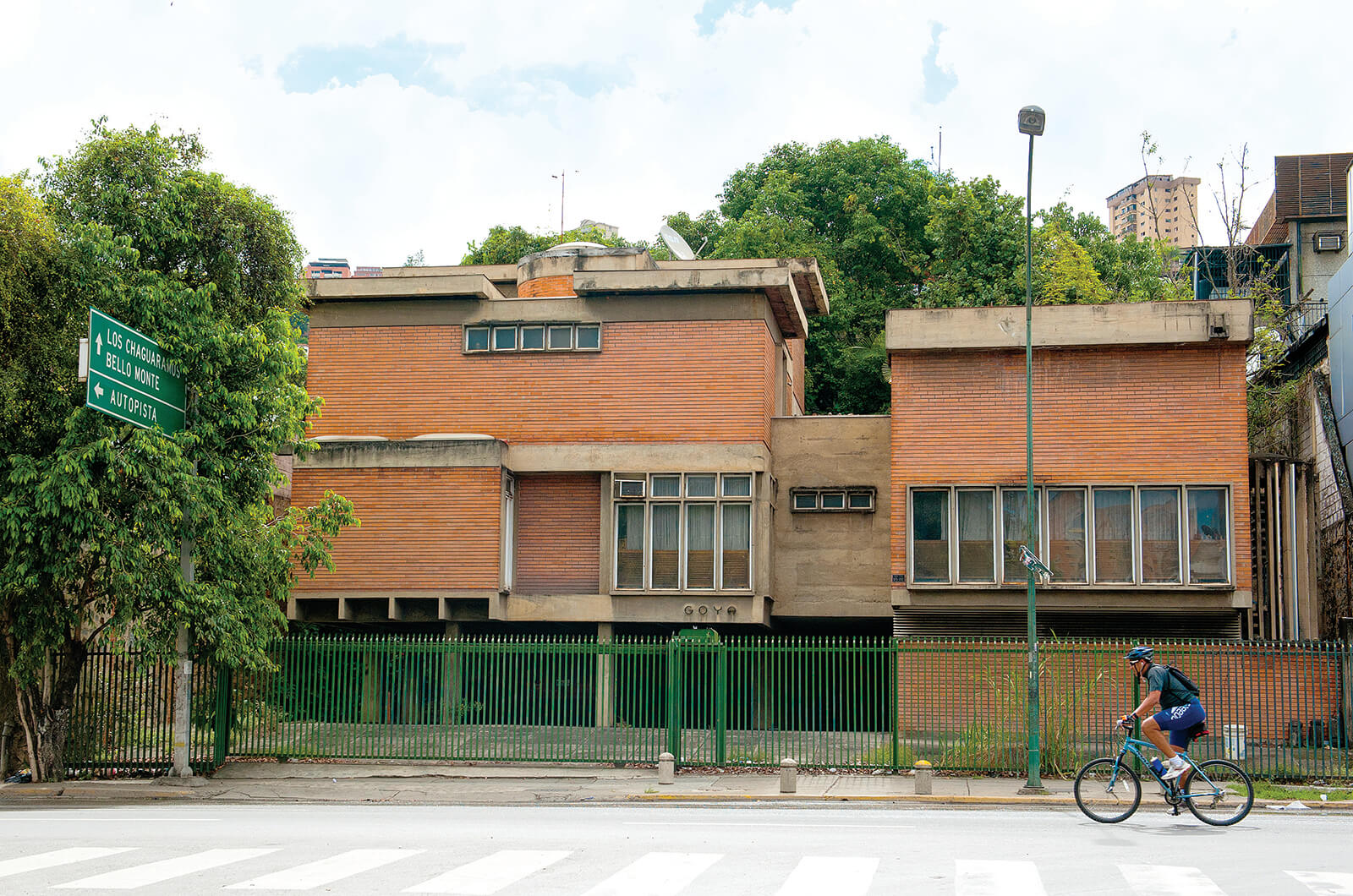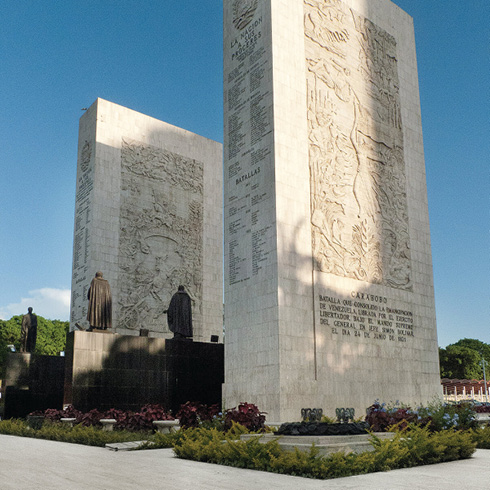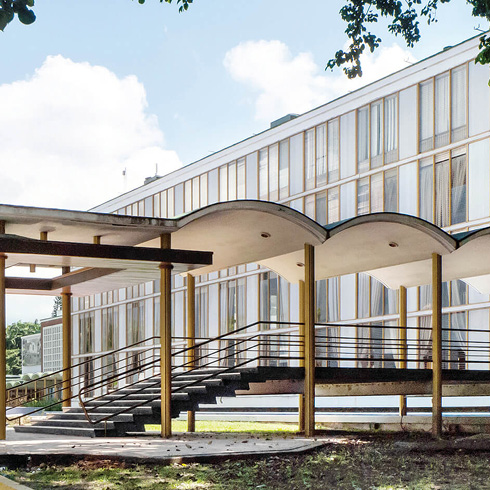EGP
The dwelling remains a sober contemporary work of modernity, with an architectural pursuit adapted to its urban environment, strengthening the urban identity of Santa Mónica. The design favored economy, quality and durability, expressed in the materials and type of construction, adapted to the tropics. The house combines thick brick walls that reduce the heat flow, with a north-south cross ventilation system, with sun protection as well as lighting and ventilation mechanisms through the roof. The reinforced concrete structure, with its horizontal elements exposed, has solid brick walls. Shape and functional aspects combine in two volumes that are formally connected and only apparently disaggregated, joined by a corridor that forms an appropriate relationship to the street at several levels. The program is divided: the first volume, accessible by a spiral staircase, has the bedrooms. The social area differentiated in the second volume is integrated with the garden on the second level and communicates with the ground floor where the service area is located. The architects’ interest in research and technological development can be seen in this work, and would mark their future professional experience. It was published in the World Architecture One book, Studio Books, London, 1965 by John Donat, with photographs by Oscar Tenreiro.

DDN

corte




