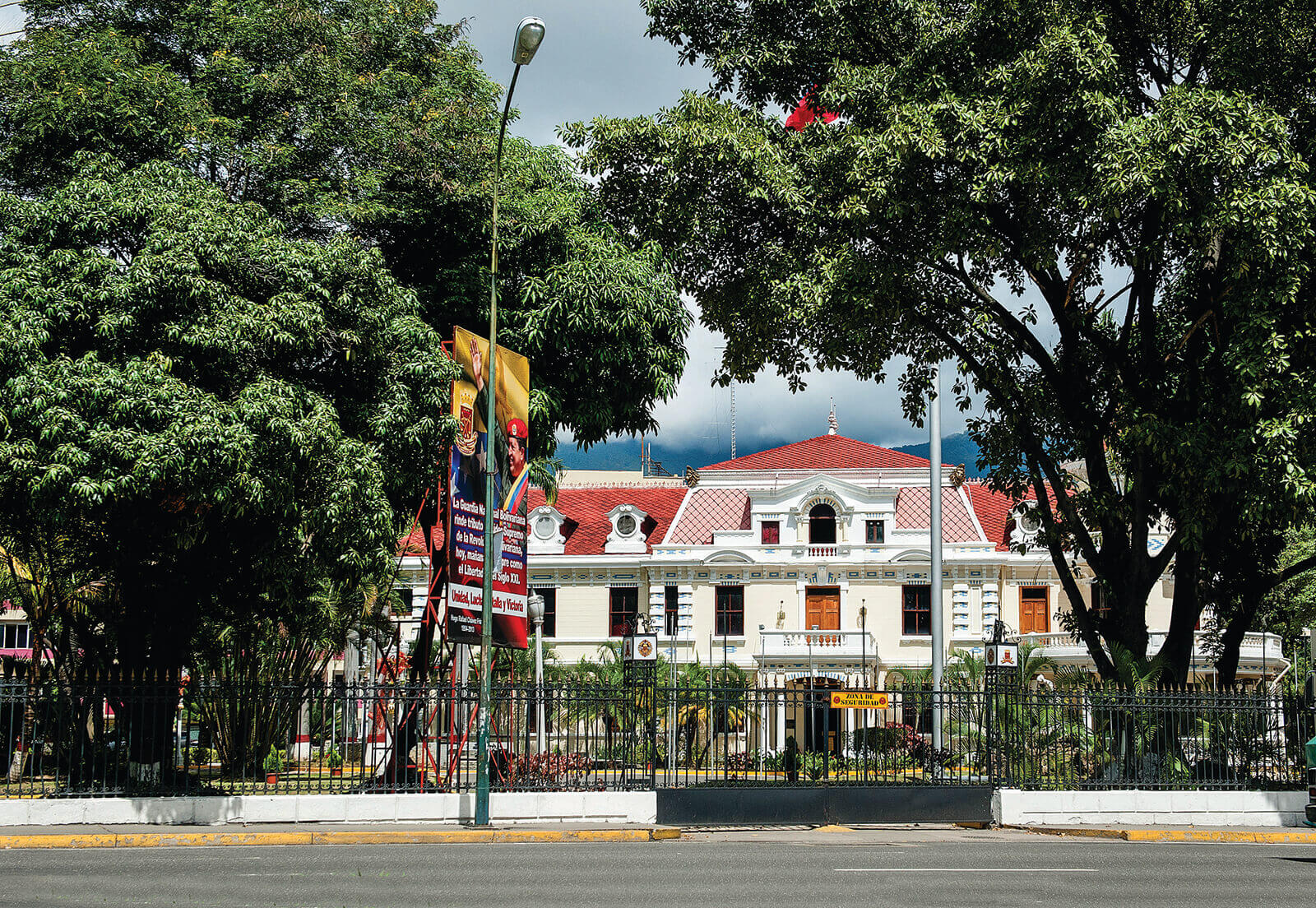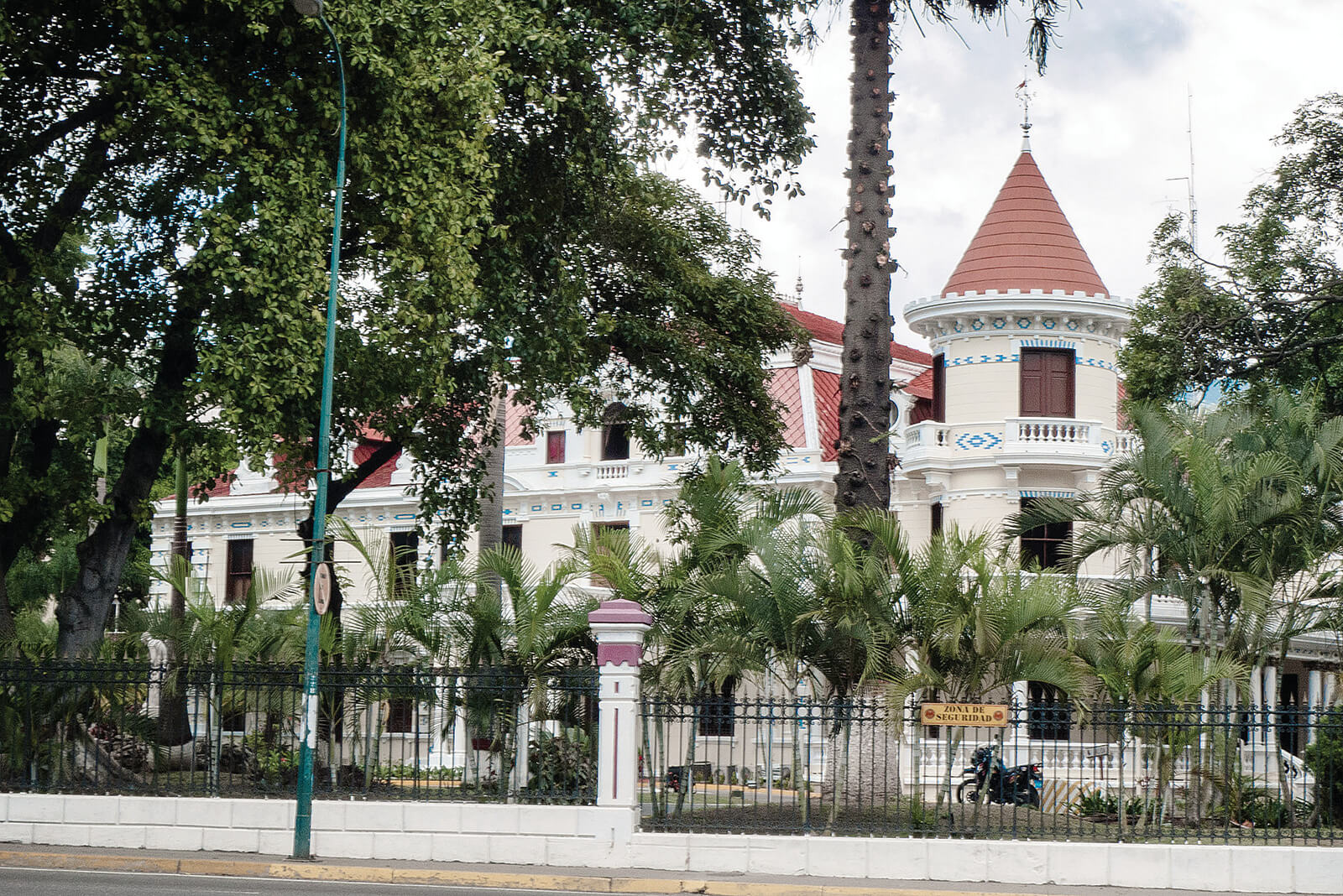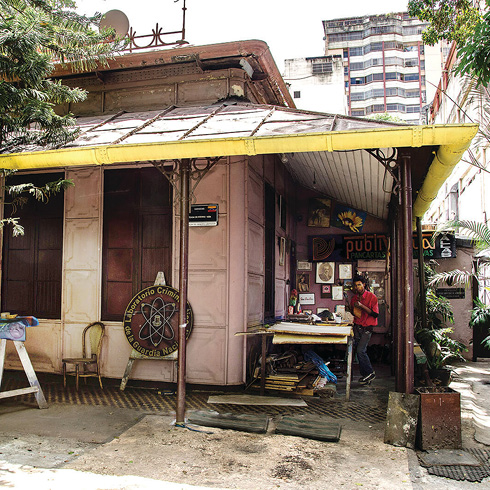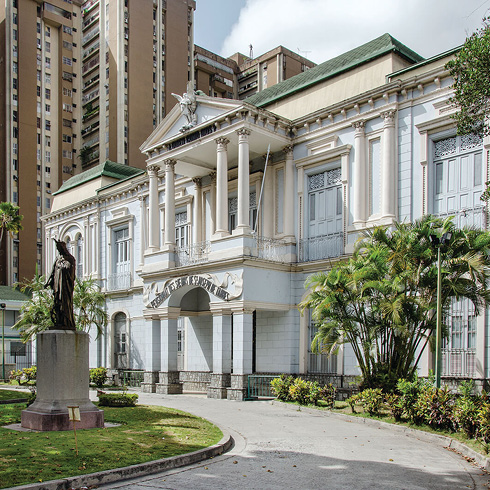DDN
Built for the Boulton family, the house is an example of the residential model of free-standing homes in the suburban development of El Paraíso. With a French palace-like appearance, it has two floors plus an additional level corresponding to the inhabitable attic with dormers. The house has a central body, from which the spacious balcony protrudes, protecting the main entrance and supported by two pairs of columns, with smooth shafts and eclectic capitals, at its sides. The terrace works as a marquee protecting vehicle access, thus including vehicles as part of the program, as a modern contribution to the development. Two lateral volumes connect asymmetrically to the central body: a vertical cylindrical tower on the right, topped with a conical roof and a weathervane, whose base is volumetrically made up by a ring with a covered corridor on the ground floor and a spacious uncovered terrace on the upper floor; and a horizontal volume to the left, with its three attic dormers and its faux padded lateral finish. Its façade’s rhythm comes from paired columns and the faux padding and delineated ashlars. The house is surrounded by extensive gardens with large trees, where there are two statues of standing female figures on pedestals. The Quinta Las Acacias, a national historic monument, is currently the headquarters of the Bolivarian National Guard General Command.

EGP




