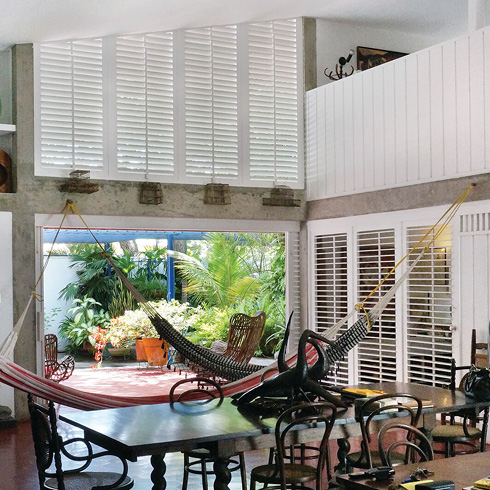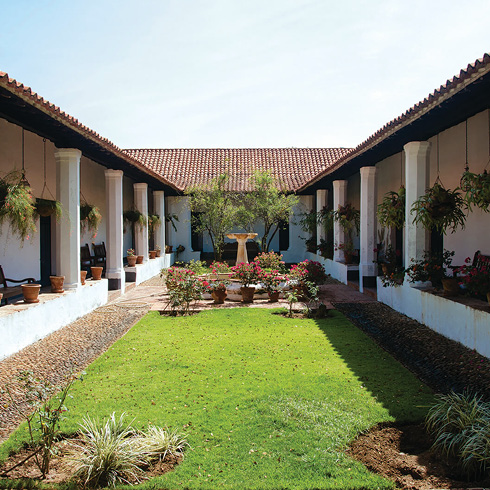IGV-1
With a privileged sea view, facing a lush bucolic 10,000 m2 tropical garden, this work is an example of adapting architecture to the tropics. On a lot in the healthy beach climate of Caraballeda, Fundación Planchart chose Gómez de Llarena and Sanz (natio-nal architecture awards) to design this residence for the elderly. It is a long narrow sinuous seven-story building (95 m long by 12 m wide), perched on the slopes of the coastal range, following the topographic elevation. Conceived as a lookout toward the coast, its structure consists of double bay screens, with corridors and balconies on its overhangs. The 75 austere rooms are laid out like small successive cells. The building’s dynamism and horizontality are accentuated by the continuous balconies and the railings with aluminum plates, which cover the whole façade, forming an integral part of the volume and dematerializing its shape. Light and temperature are controlled through blinds, lattices and intermediate spaces. The small intimate circular chapel is lit from above with the colorful stained glass windows by Alejandro Otero (1921-1990), placed on the cross-shaped roof supported by four pairs of cylindrical columns. Managed by the Missionaries of Mary, the residence is formally associated to the Hotel Melia Caribe (1975), also designed by Gómez de Llarena in those years.



