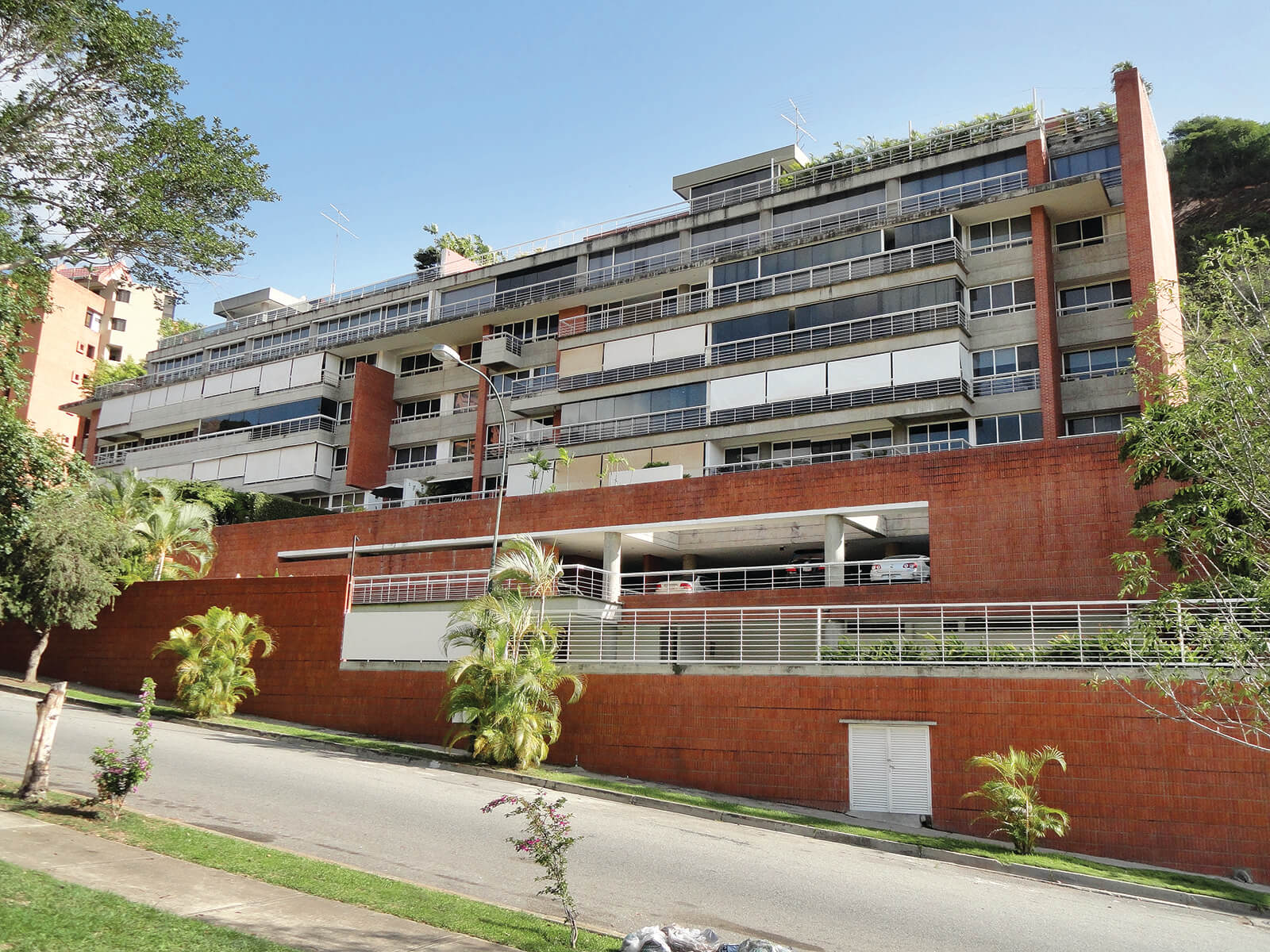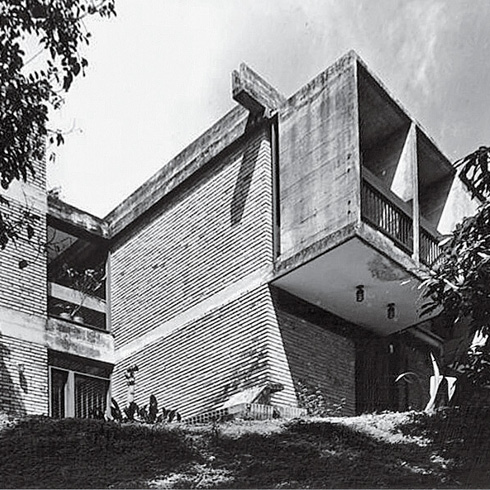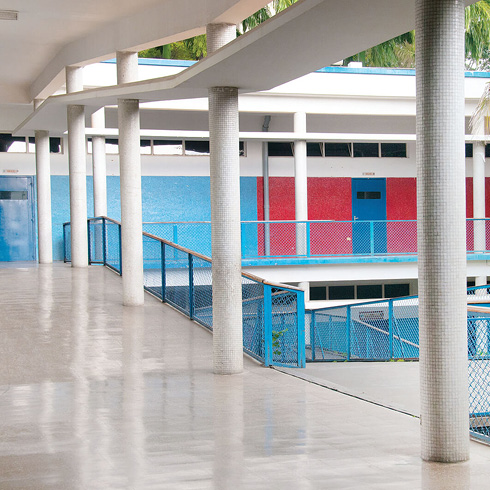IGV-2
The growth of Caracas had the challenge to extend southeast over a rough topography that was tamed, changing the landscaping with new developments where the real state financial scheme deprived. In this context, Makowski, who worked in Equipo 18 Architects Asociados S.C. where he designed many real state products, achieves to develop a formal consistence, the logic of the program, and construction, in order to produce architecture with his own seal. Under the signature Makowski+Dojc, the architect develops Jardín La Alameda with a formal language, close to the work of Beckhoff. A rectangular horizontal multifamily prism of five floors of apartments oriented north south, plus ground floor and pent house, where the rational nature of the supporting elements of the building is joined with the topographic logic of the gardens, what enhances the collective space and turns it into a place of transition between the urban context and the housings. The purity of the planes, the geometrical soils of stone and boulder, the concrete, suspended planes and successive facades of planes, constitute recurrent elements used by the architect in his notable pieces. In the real state current context, the work is an example of the necessary change of attitude of the investor, where the quality of architecture is not in bad terms with income-yield, theme that was explored with passion by Makowski in his long teaching and professional practice.
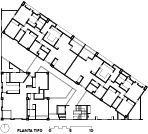
planta-tipo
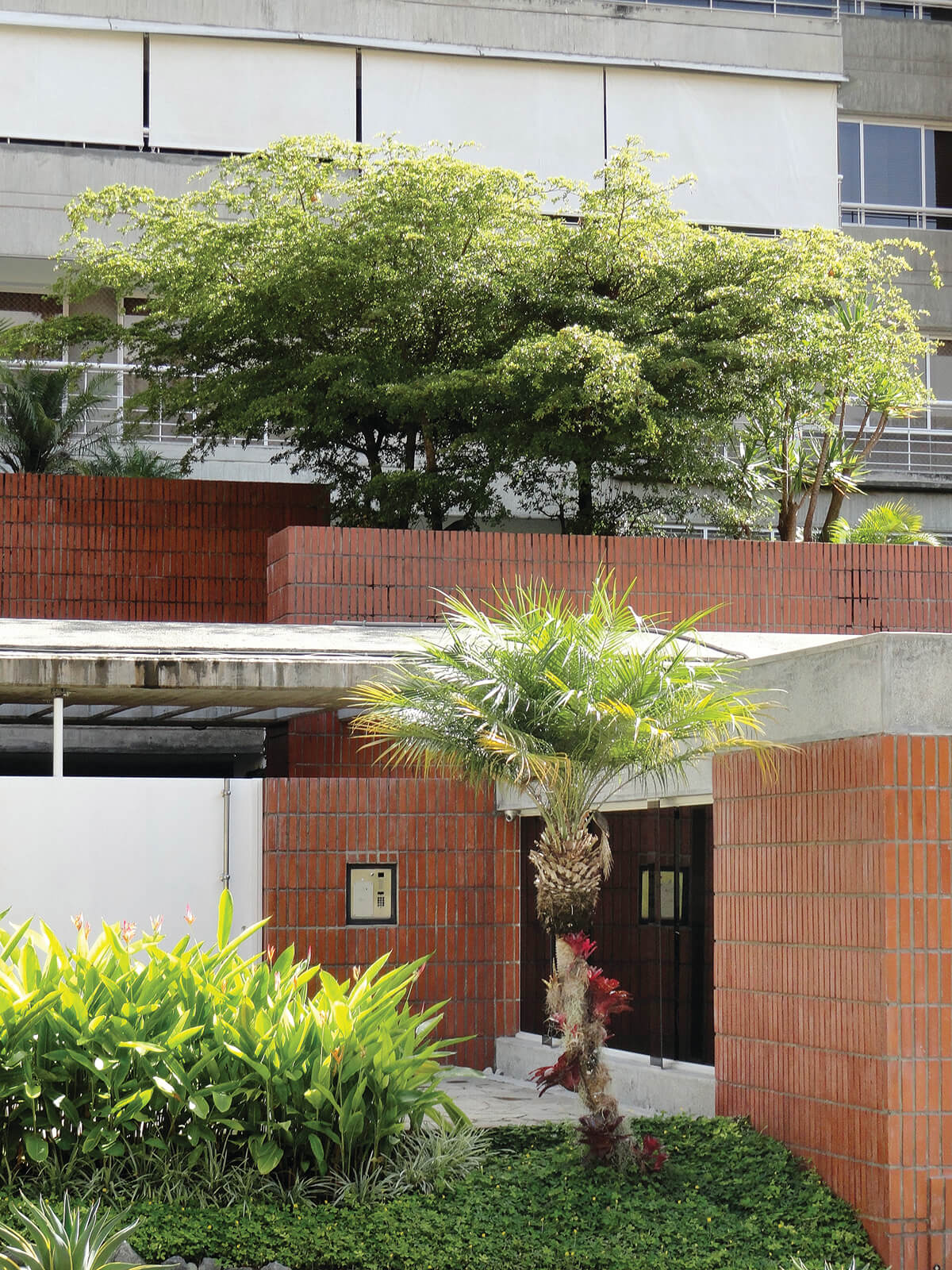
IGV-3
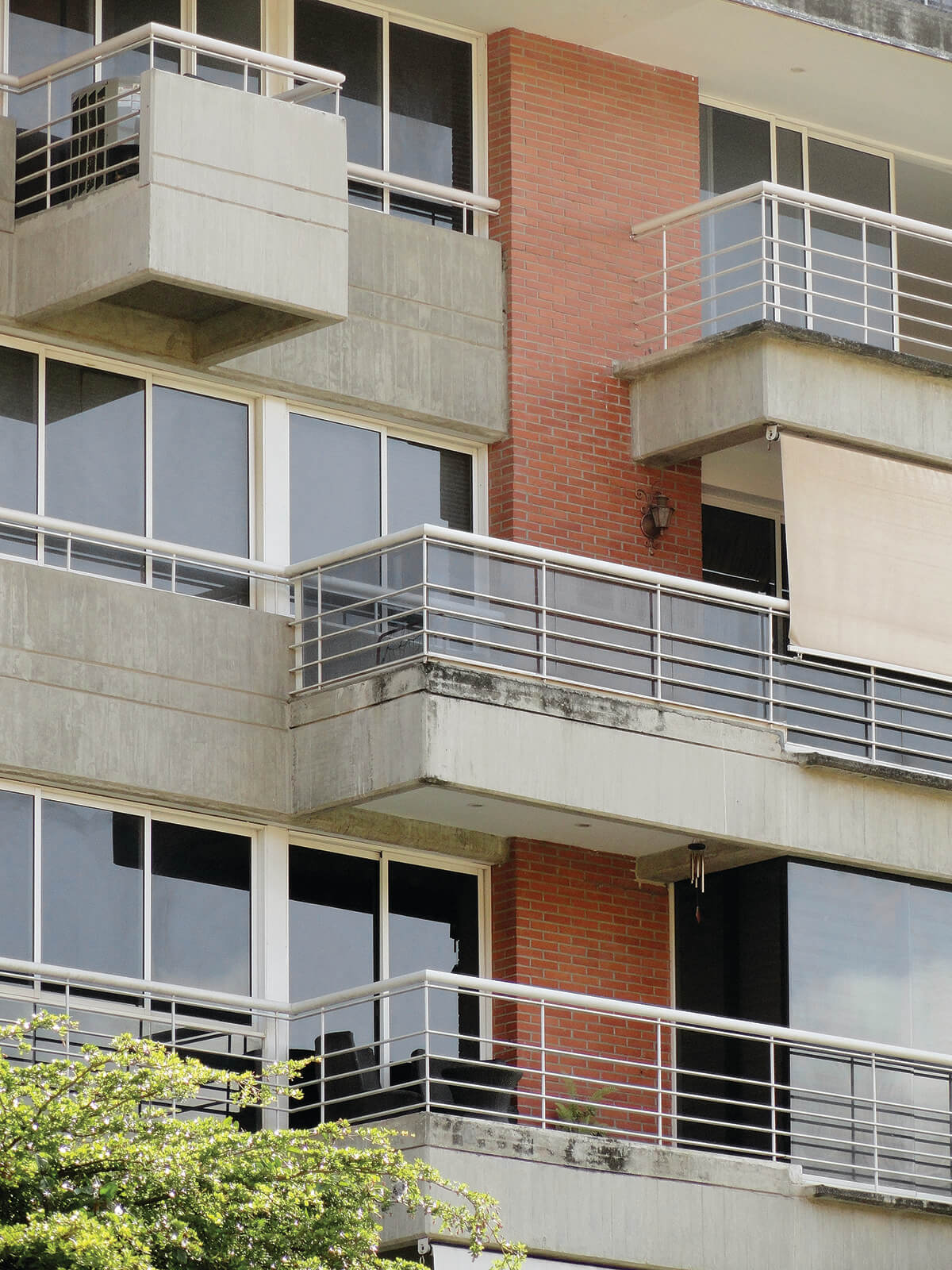
IGV-1


