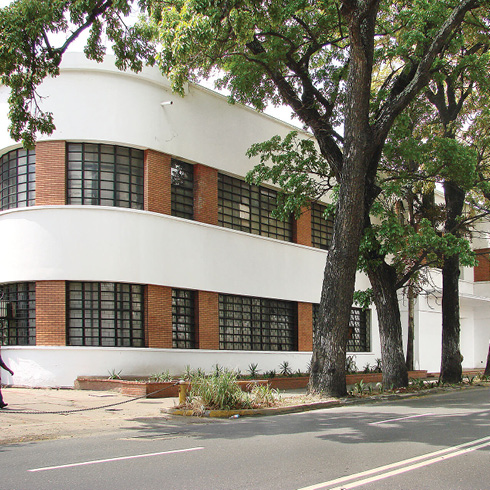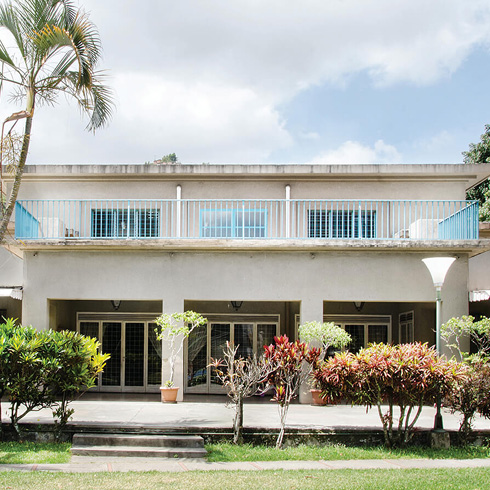DDN-1
The school (Pensionnat des Soeurs de Saint Joseph de Tarbes) founded by the Sisters of Tarbes (Cantous, France, 1889), directed by Mother Saint Simón, was the breeding ground of a conservative education where taste for the fine arts, and love of duty and family prevailed. The building, characterized a markedly eclectic language, shows Hurtado Manrique’s ability using French-style forms. The two-story body, organized around an inner courtyard with perimeter corridors, is surrounded by gardens. The access is under a volume displaced on the main façade’s profile, composed of square-section double pilasters placed on the two corners, while the outside-inside transition is through a vestibule delimited by an inner door. The large balcony on the upper floor is topped by a triangular pediment, supported by double pilasters similar to those in the inner courtyard, resting on a single rectangular base. On the pediment’s tympanum there is an image of St. Michael the Archangel defeating the devil. The upper corridor is supported by paired (Tuscan) columns on independent square bases. The corridor’s lattices generate a special atmosphere in the rooms, while the main façade alternates a rhythm of windows without breaking the symmetry. In the fifties, new classrooms were added, designed by architects Carlos Guinand Sandoz and Carlos Guinand Baldo, who also built the chapel and auditorium.



