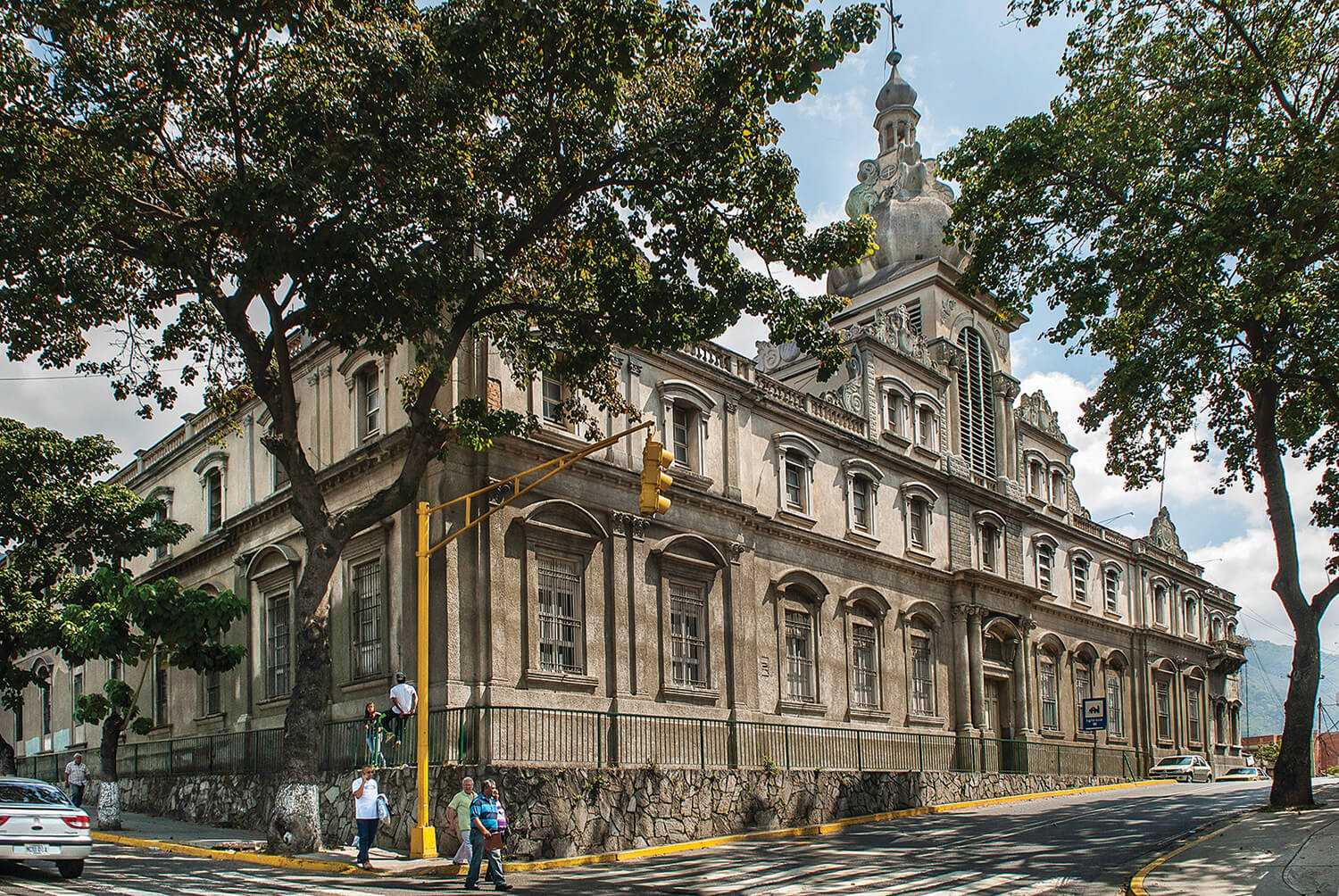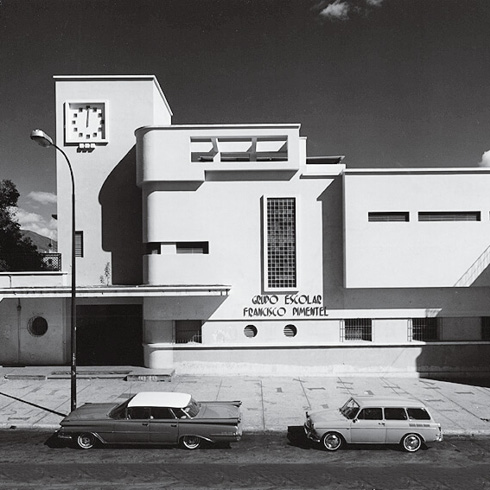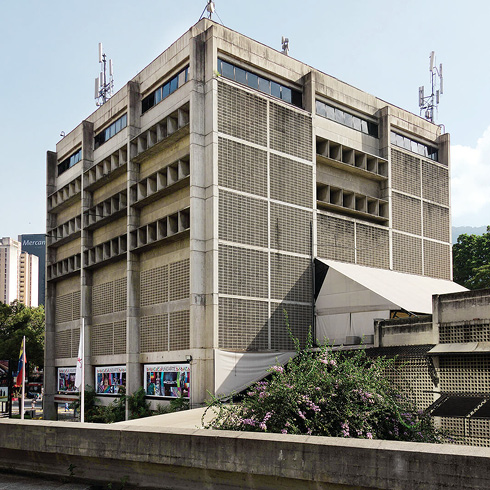JAC-2
There is information that President Juan Pablo Rojas Paúl ordered its construction, but its architects are unknown. It took approximately one year to build. It housed the church and the abbey of the Benedictine congregation in Venezuela, and later the school. It has two bodies: the school or former abbey, and the church. The first is built around a large rectangular courtyard, surrounded by double cylindrical colonnades, on single bases and composite capitals, with smooth entablature on two levels. On the second level, balconies open onto the courtyard, and the double columns are repeated with less height, with neoclassical lines. The façade facing the street has a particularly beautiful onion shaped dome, which joins the church’s access through a paved path that crosses the courtyard planted with washingtonia palms, and reaches a portico decorated with an image of the virgin, a clock and a small roof topped with a cross. The single nave church, with vaulted roof at the altar and four lateral arches, has beautiful proportions and a mezzanine with a traditional organ.
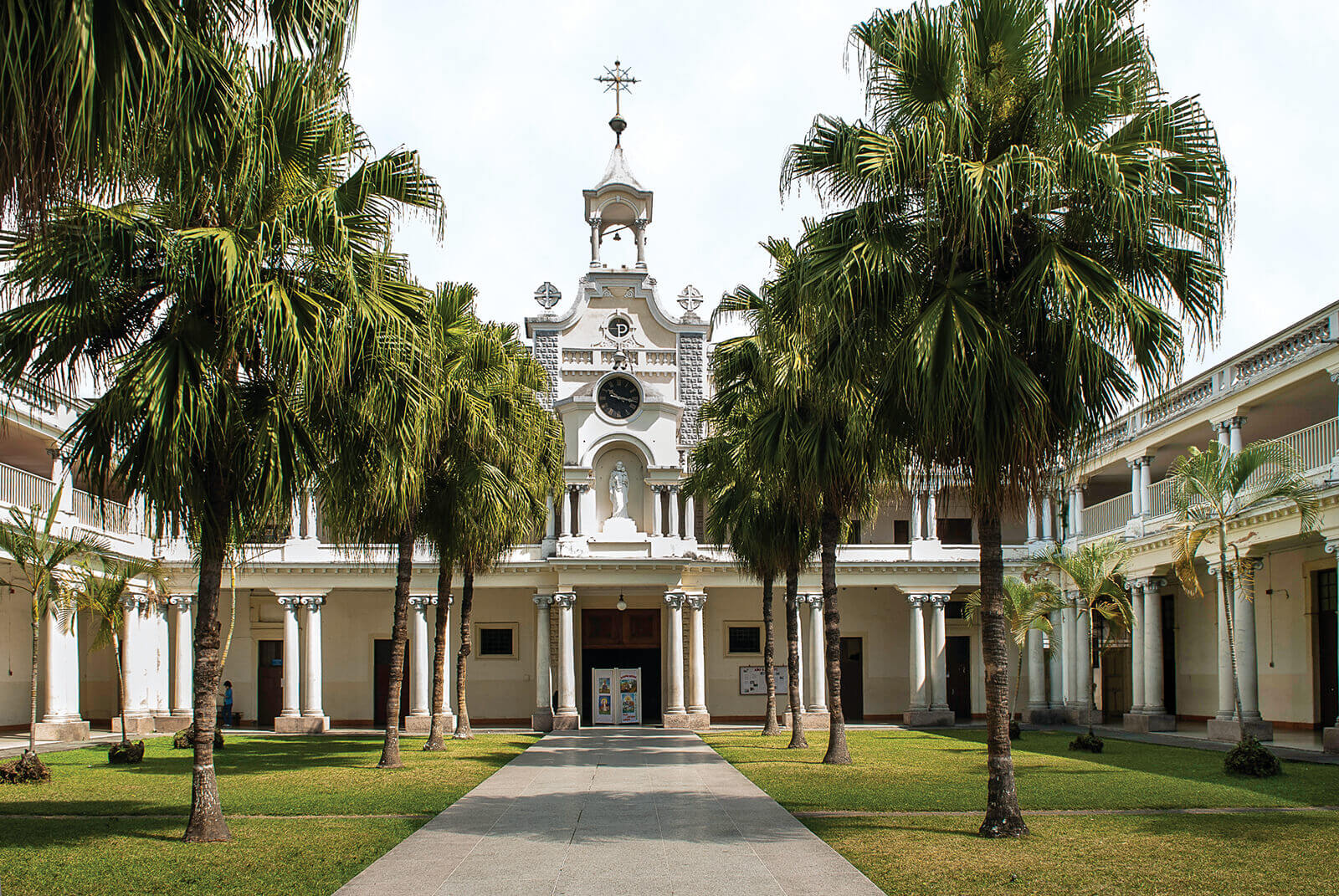
JAC-1
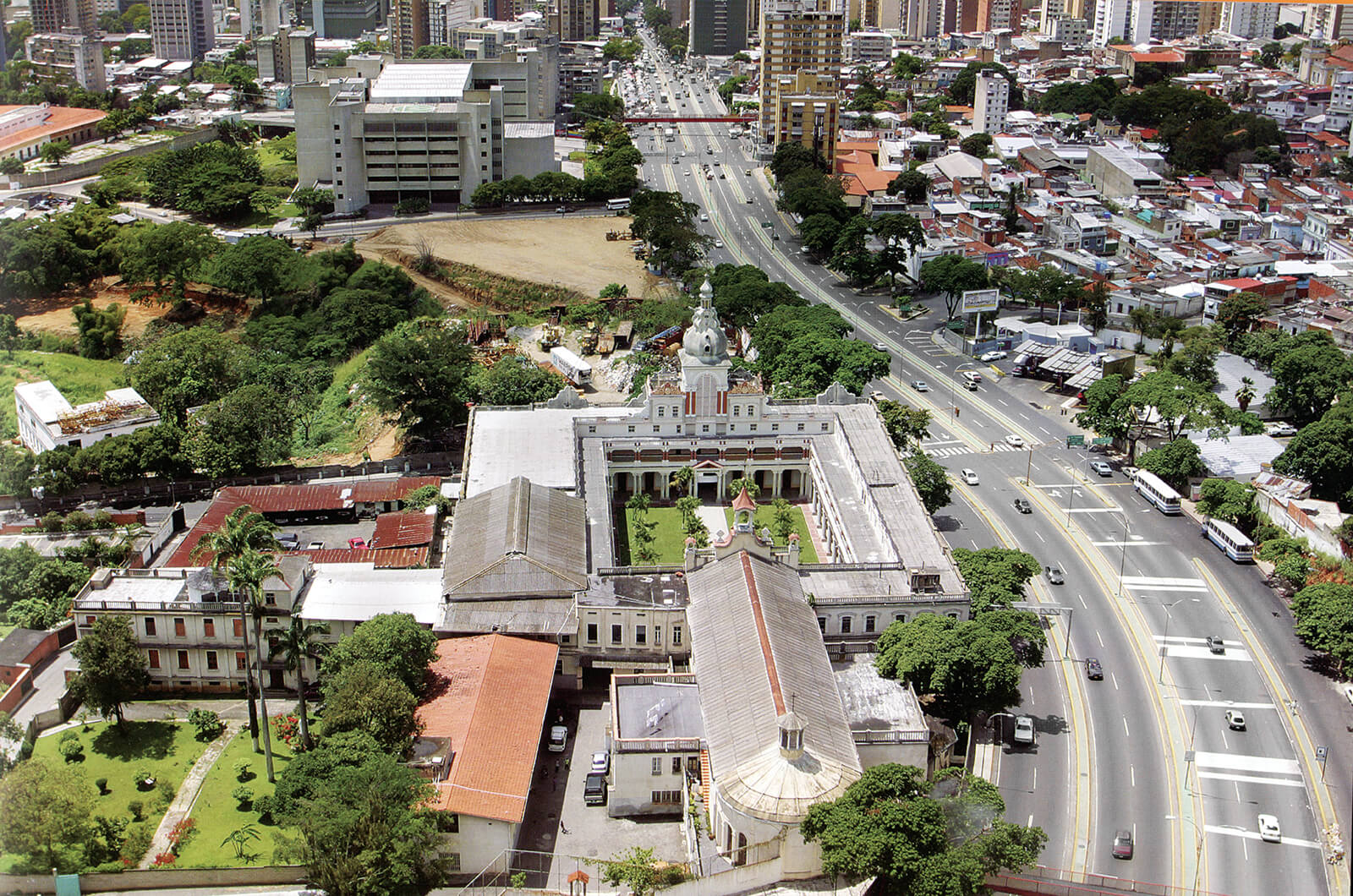
FFU


