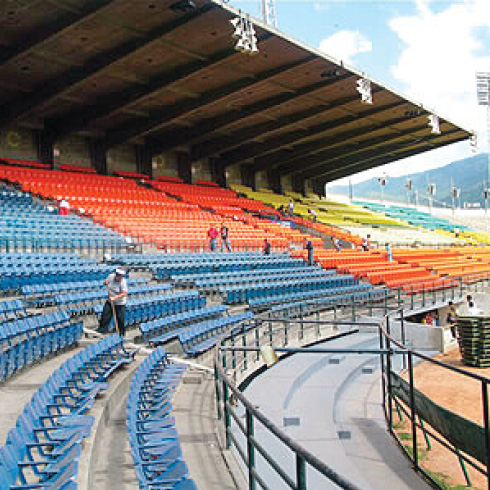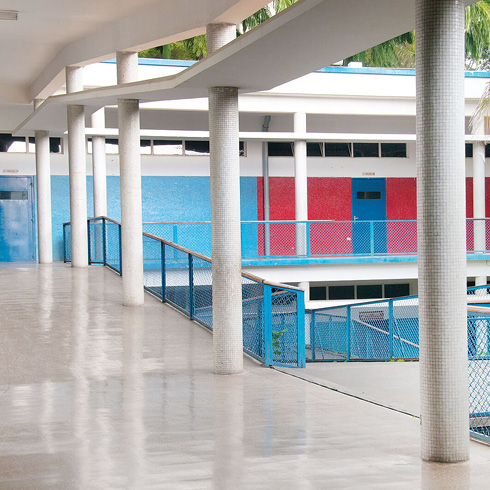DDN
This building, developed as a limit and a connection between outside and inside the campus, was designed and built by Dorronsoro, one of Villanueva’s closest collaborators. It is placed in a different direction from the rest of the university network, to adapt to its urban surroundings. It was built bridging the difference in level on the south edge of the university grounds; the access floor is a level above the ground and entry is achieved by a bridge. There are elements in its composition that differentiate it but are related to the Ciudad Universitaria. The concrete structure is seen in the powerful façade toward Paseo Los Ilustres, revealing its vigorous structural skeleton. This forceful side is facing the city, in contrast to the fragile metallic blinds that are facing the campus, covering the volume’s full height. This climate control device generates shade for the classrooms that open onto terraces, the palm garden and the play of lights that seep through the sieve that covers it. The floor plans, organized from a central hallway, end at external staircases. At the center of the building is the vertical circulation tower, crowned by a light metal pergola that protects the hallway towards the library and cafeteria. The complex is completed by an enormous double height cylinder, which houses the laboratories, and marks one of the campus entrances.

corte




