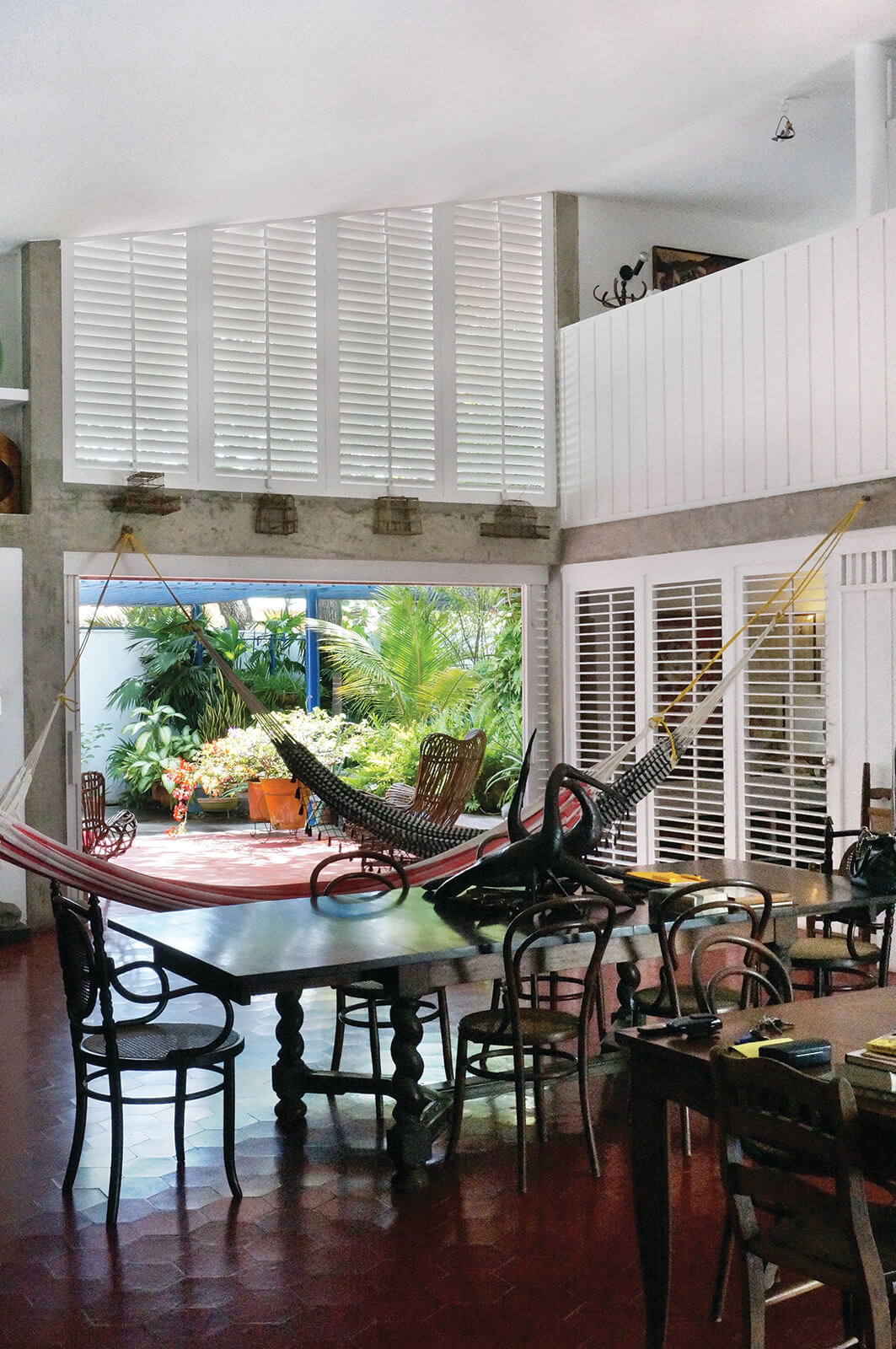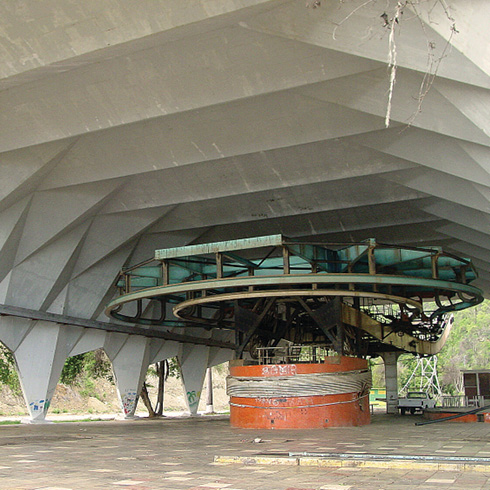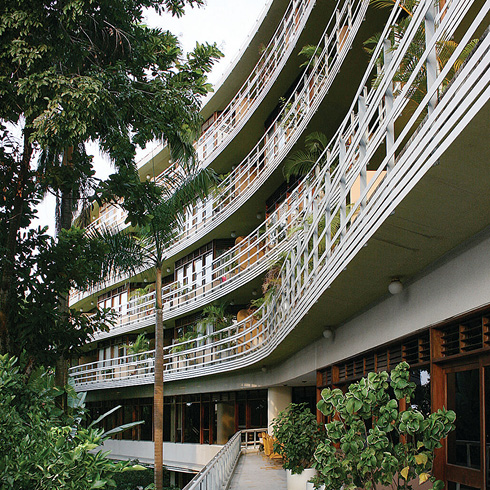EB-1
Carlos Raúl Villanueva’s private leisure home on the coast occupies a small lot. It is not a conventional house and is, perhaps, the most modern and best adapted to the environmental conditions of the site. It is a comprehensive work, in which the roof, walls and floor are a single thing and what is really important is the space, whose limits are sketched and blurred, confusing inside and outside. It does not have a façade as such, or display a door to the street. The access is through a side hallway. The house is, essentially, a double-height space onto which four small rooms open up, equipped with beautiful simple furniture specially designed by Cornelis Zitman. The flexible use space, hammocks and large wooden table with chairs are the only protagonists under the sloping roof that seems to float in the air. The house is open to the surrounding garden projects outwards with patios covered by pergolas. Inside the structure is visible without affectation and the permeable skin is built with planes of wooden blinds and openwork blocks. The rooms are facing east and light up with the sunrise; at sunset, the sun enters through a slot separating the roof from the walls and a line of light glides through the inside space marking the passage of time. Many do not even think it is a house, but it is still there, overcoming the changes in its immediate surroun-dings, showing how architecture can flourish in limiting conditions.
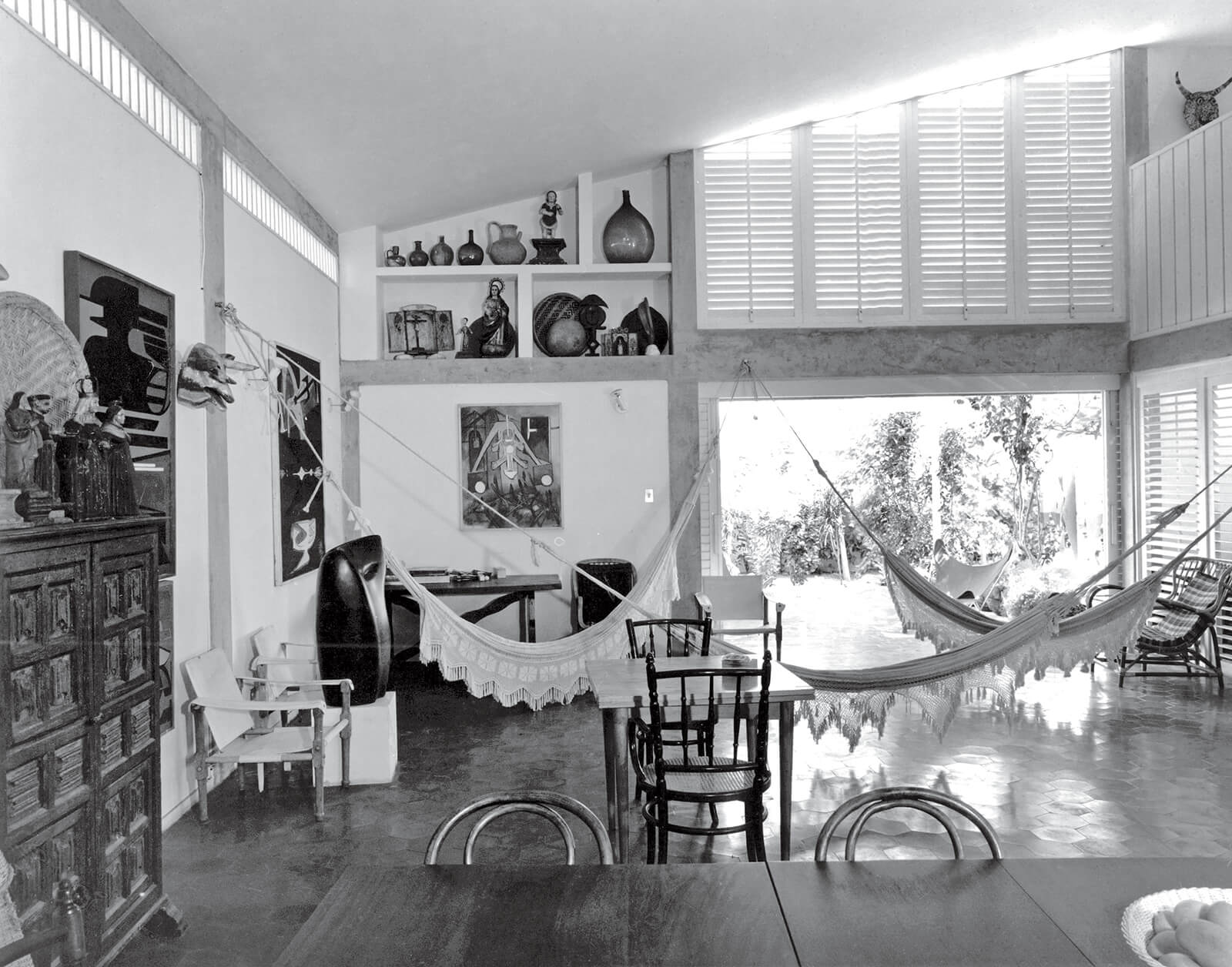
A-FV
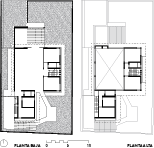
plantas

corte
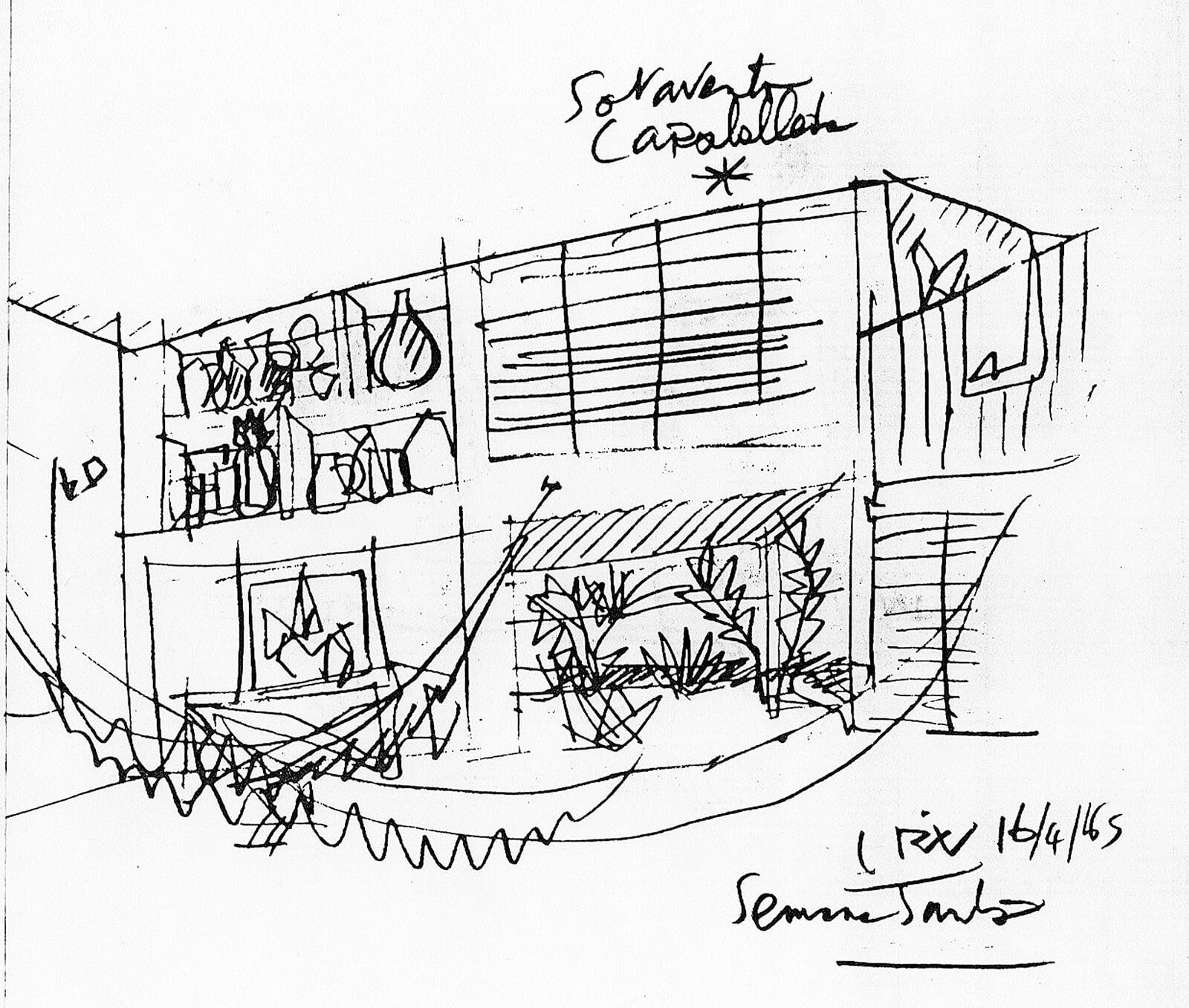
FM-51
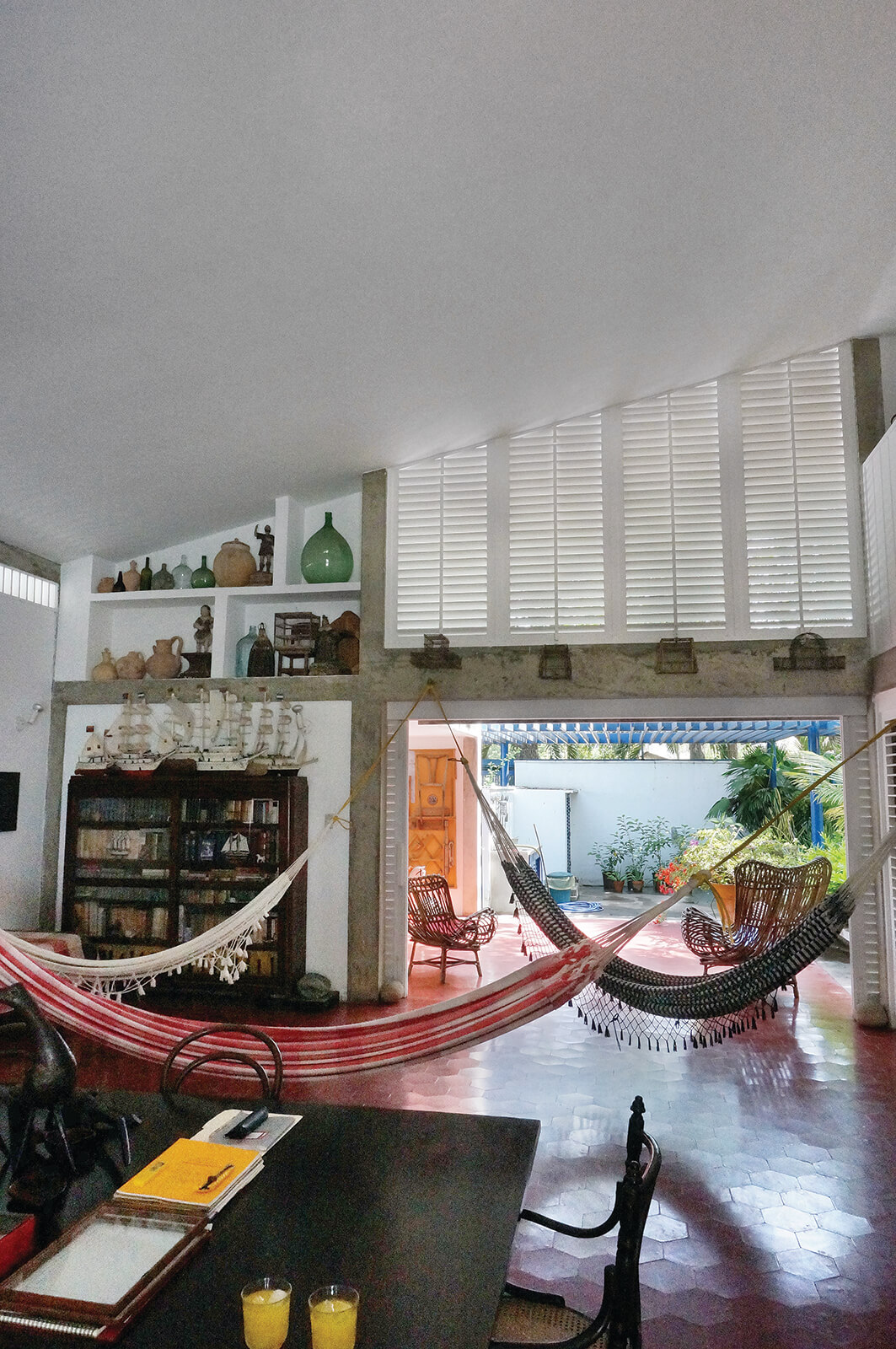
EB-2


