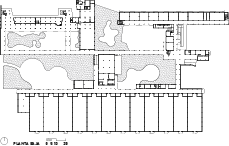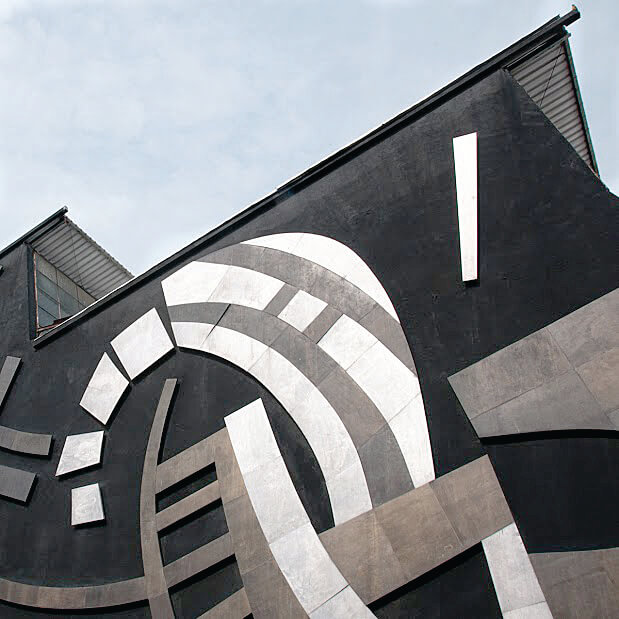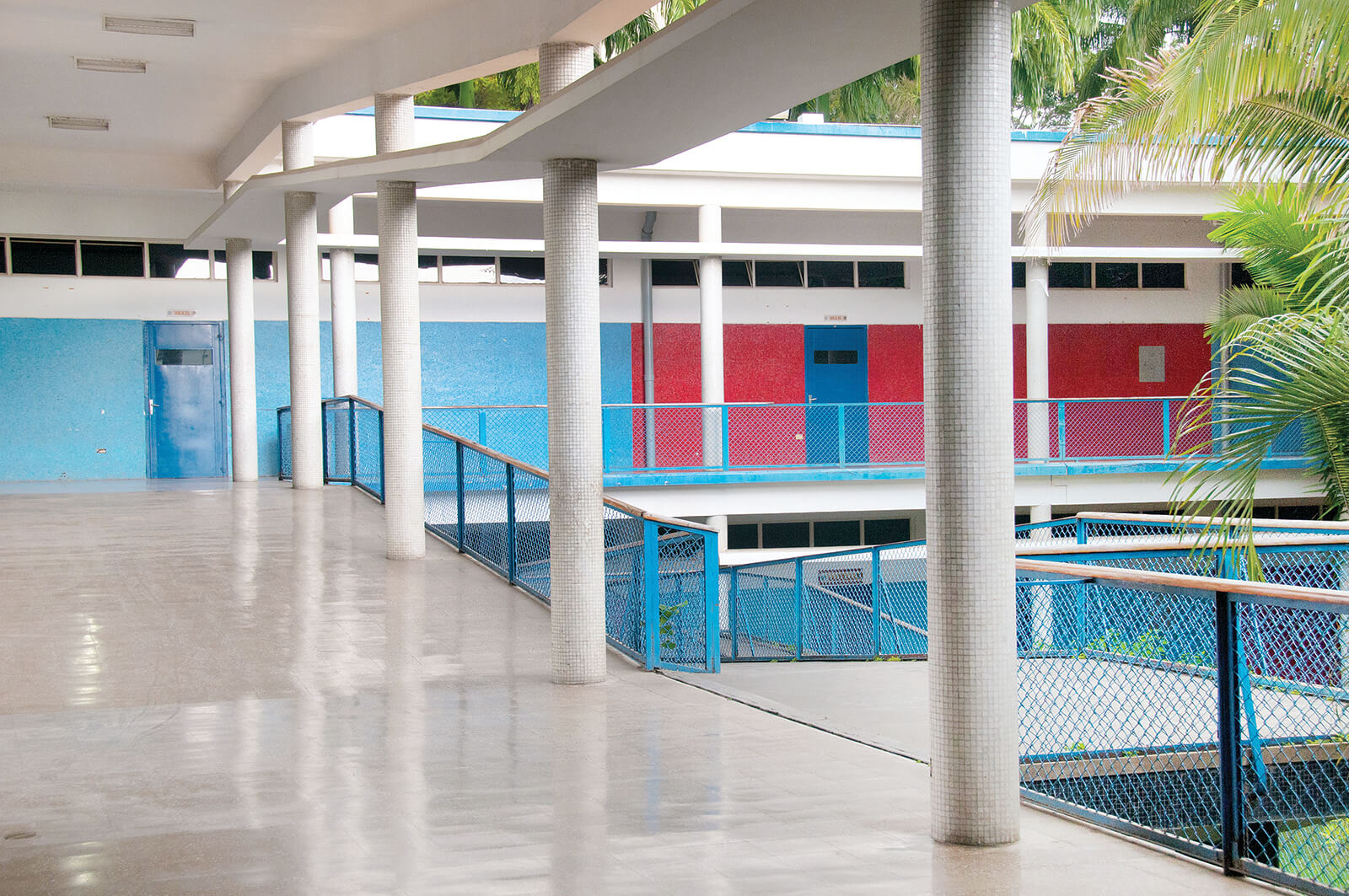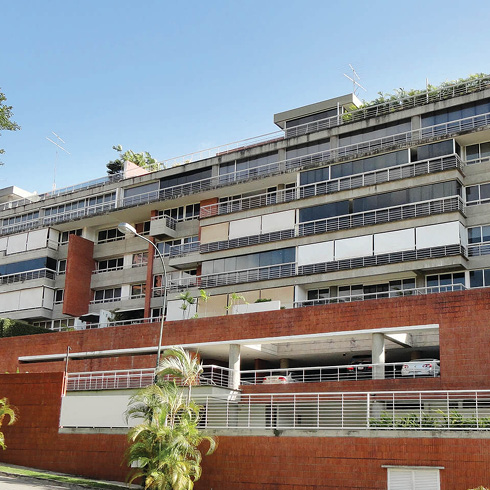EGP-2
The greatest value of this complex is its formal and structural experimentation, adapting both needs to the demanding tropical climate. Intended for pre-university technical training, the complex is the product of an evolution in Villanueva’s works, shedding historicist codes and using a purely modern language. The Technical Industrial School, independent from the campus, is at its southwest end, and today is part of the university, as the Faculty of Science (the «math quarter»). It has three low long buildings (workshops, housing and classrooms), arranged in parallel and articulated by courtyards and sport areas that make up a network of voids interconnected by pedestrian paths that are sometimes part of the buildings and other times independent, one of the themes the author will develop later, in the campus’ covered corridors. Art integrated into architecture also appears here for the first time, with the mural by Mateo Manaure (1926). Each function is represented by a particular building and each building decomposes into independent forms. Thus, the workshop area has wide open spaces with a translucent cover. The ramps of the housing building become independent elements, as well as the corridors, railings and columns, and the first brise soleils, elements that, reduced to their elementary function, create a language attune to the times.

pb

IGV

EGP-1



