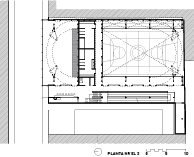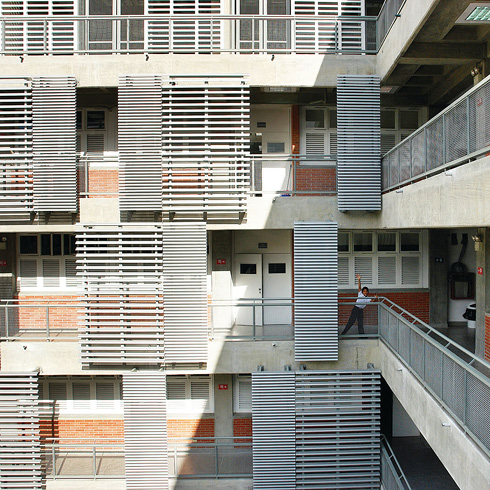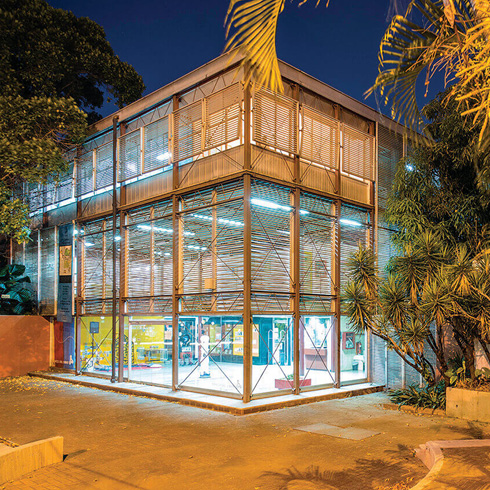MP-2
Located on land adjacent to a self-built neighborhood (Barrio La Cruz), the building is a sports and recreation center that is part of an important urban renewal plan of the municipality. The collective equipment work, devel-oped upwards above an existing sports court, multiplies the levels and increases the sports area, like a vertical container attached to the existing buildings surrounding it. Its structure of large-spanned frames and trusses maximizes the surface of each floor and attains greater height between floors. On the four levels, which are con-nected by a system of ramps and stairways, and treated like open floors with few interior partitions, game activi-ties and more flexibility in uses are made possible. The complex’s access level connects to the street through an intermediate public space. The semi-basement has a multiple court with bleachers that bridge the differences in levels. The services are on the second floor and offices on the third. An open court tops the fourth level, like terrace open to the city. The façade displays oversized polycarbonate blinds and a covering of metal mesh and micro-perforated materials. In this spatial framework of simplicity and efficiency, the building joins other small format works as part of an operation to improve and revitalize the municipality, bringing new qualities to its area of influence.

planta-nivel-2



