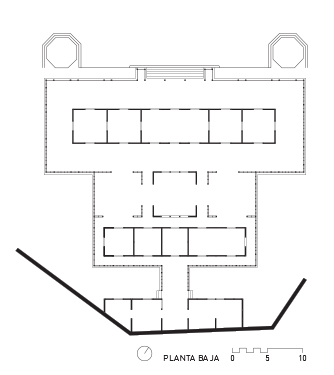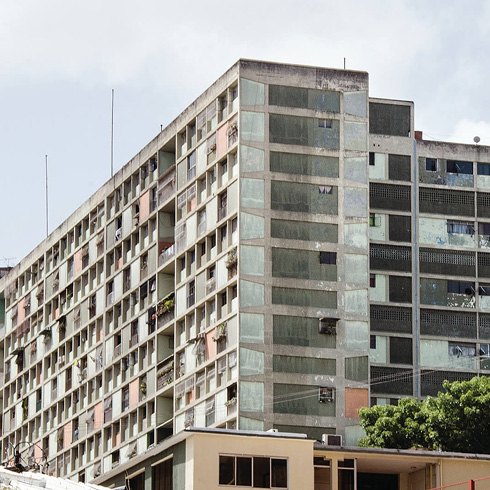GCM
Located in the first bourgeois garden city neighborhood that broke away from the grid pattern, Villa Zoila was purchased by President Cipriano Castro, who named it in honor of his wife Zoila Martínez de Castro. In 1905, Castro, a French enthusiast, introduced reforms designed by Chataing: the access to the villa, insertion of stairways on either side of the central axis, gardens and inner roads, among others. Its structure corresponds to the building system known as Pan de Bois, consisting of slender articulated wood structures with horizontal and diagonal elements, and a brick masonry core. The hipped wooden roofs are supported by trusses, originally protected by metallic sheets. The Villa is surrounded by corridors that connect the three bays making up the house: the first bay houses the social area; the second contains the rooms and central staircase to the tower; while the last bay houses the service area. The lookout tower, similar to a pagoda with a distinctive hipped roof, emerges from the second body. On the façades, with closures supported on a low wall with cross-like diagonals, there are small empty spaces with wooden openwork in allegorical Art Nouveau designs. Castro only lived in Villa Zoila for three years, until his exit from power. In 1885 it became the Military Historical Museum of the Bolívarian National Guard. The Villa has undergone multiple interventions and misuse. It was restored in the 90s, returning to its initial concept and characteristics.

planta


