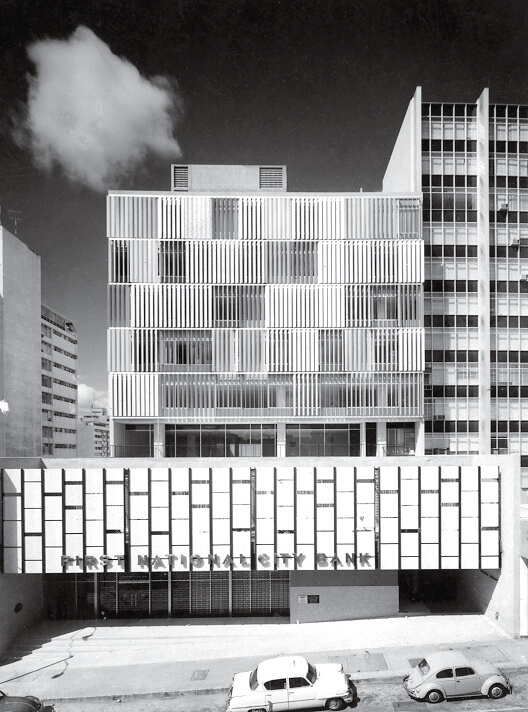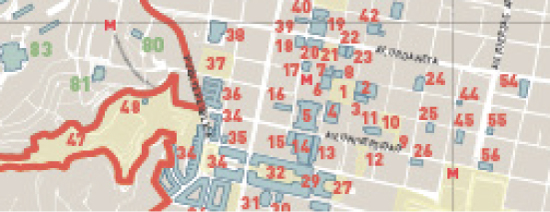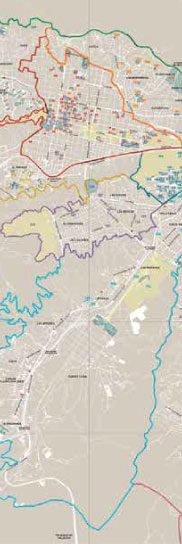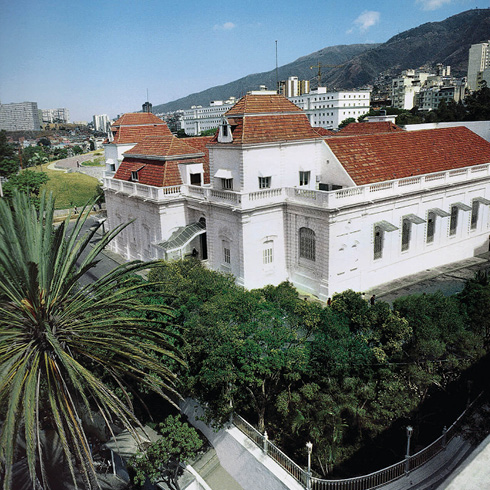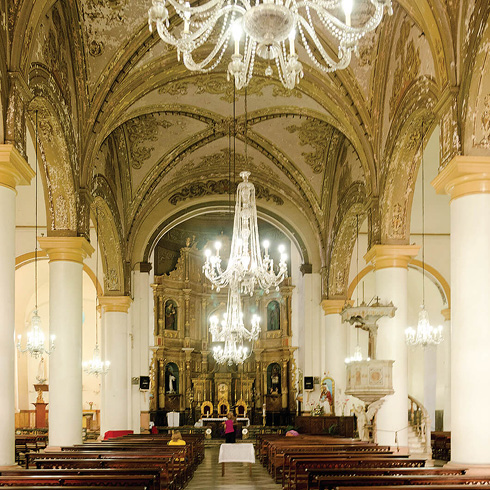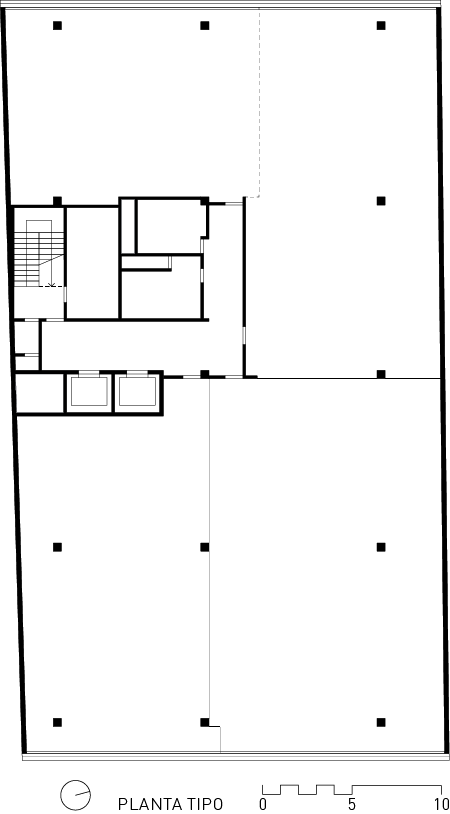A-TS-2
This U.S. bank, established in Venezuela in 1917, expanded in the country during the initial stabilization of Venezuelan democracy. The First National City Bank N.Y. gave Sanabria the challenge of meeting the needs of a bank located in the historic downtown, in a zone of expansion and change of use. On an irregular lotbetween party walls, the building has two volumes: a low two-level body and a five-story tower emerging from the piles. Sanabria masterfully solves the limitations of the orientation by using a sunscreen system based on brise soleils or vertical aluminum blinds; the variation in their opening gives the facade great vitality. The structure has a rational distribution of concrete frames. It uses include parking lots, customer service and management areas, with offices floors and an employee club on the last level. On the ground floor there are cylindrical columns and a garden with pergolas, to illuminate the spaces from above and reduce the sensation of depth produced by the lot’s shape. The lower body emerges from the mezzanine, with a landscaped terrace that Sanabria would develop as theme in the Banco Central de Venezuela building.
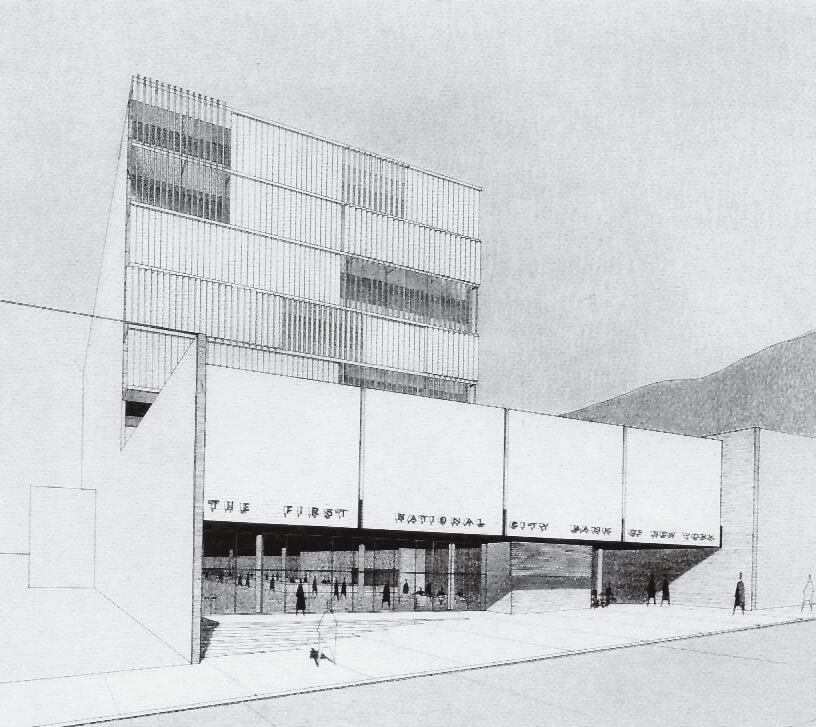
A-TS-1
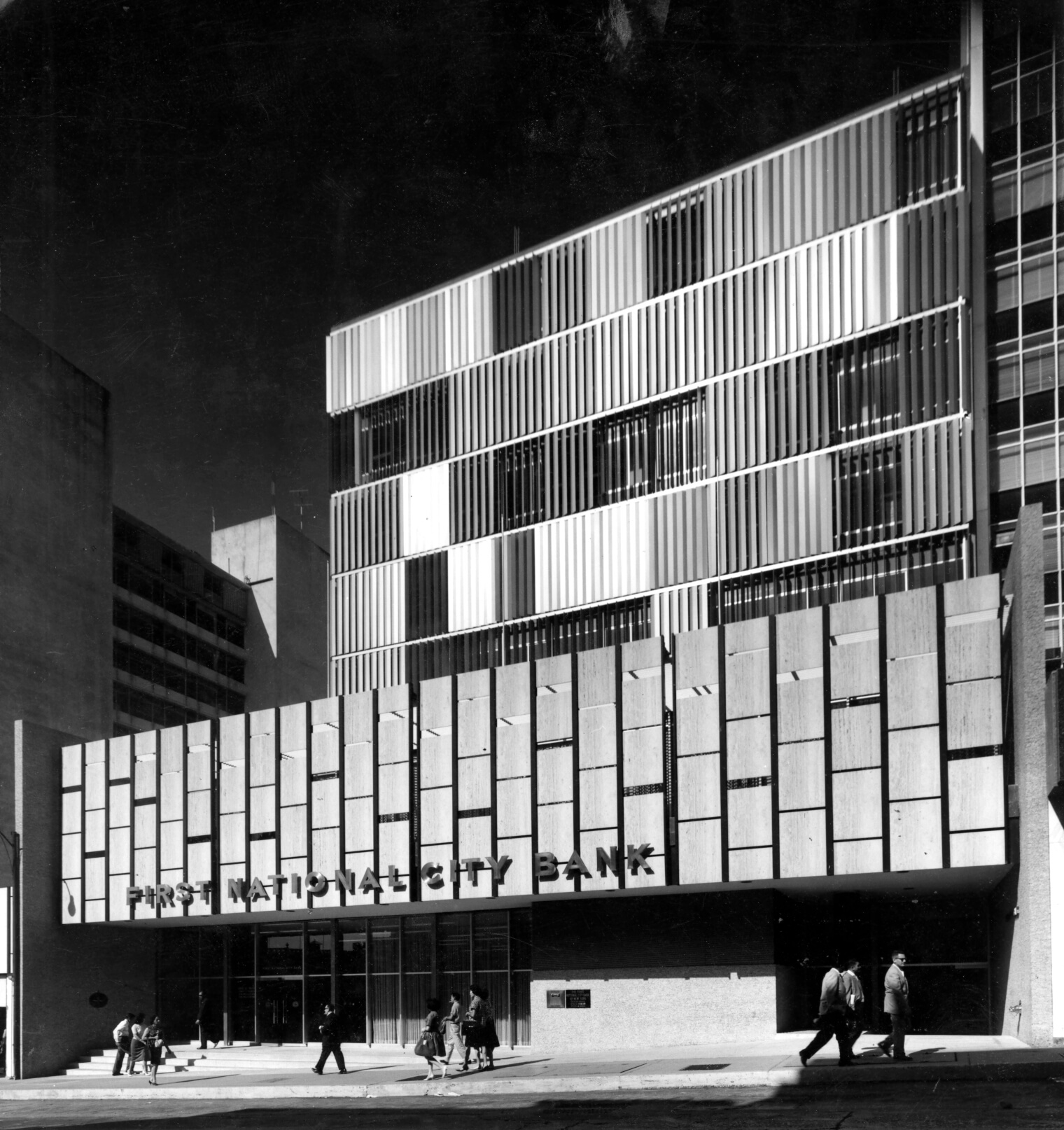
A-TS-3
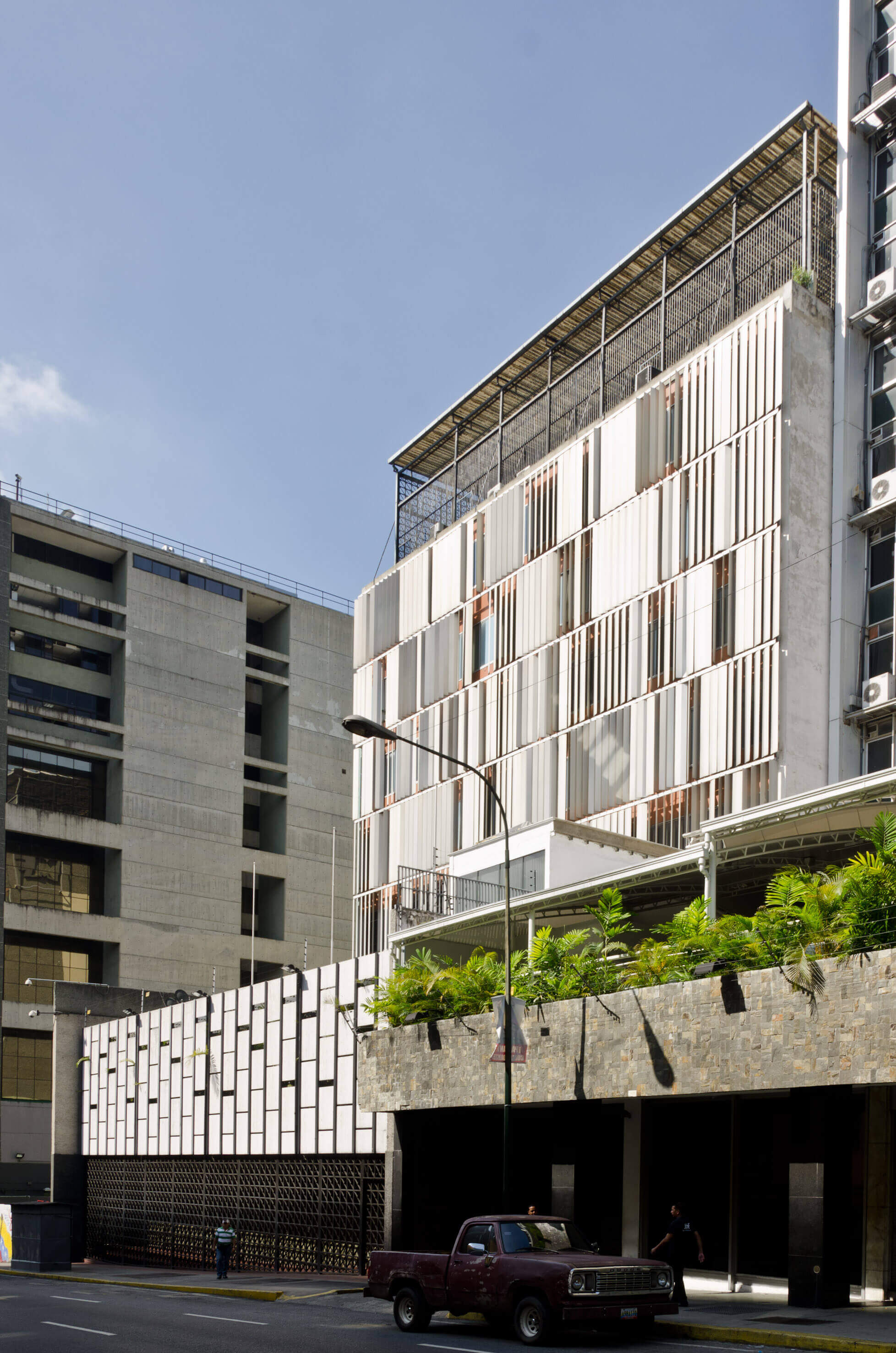
A-TS-4
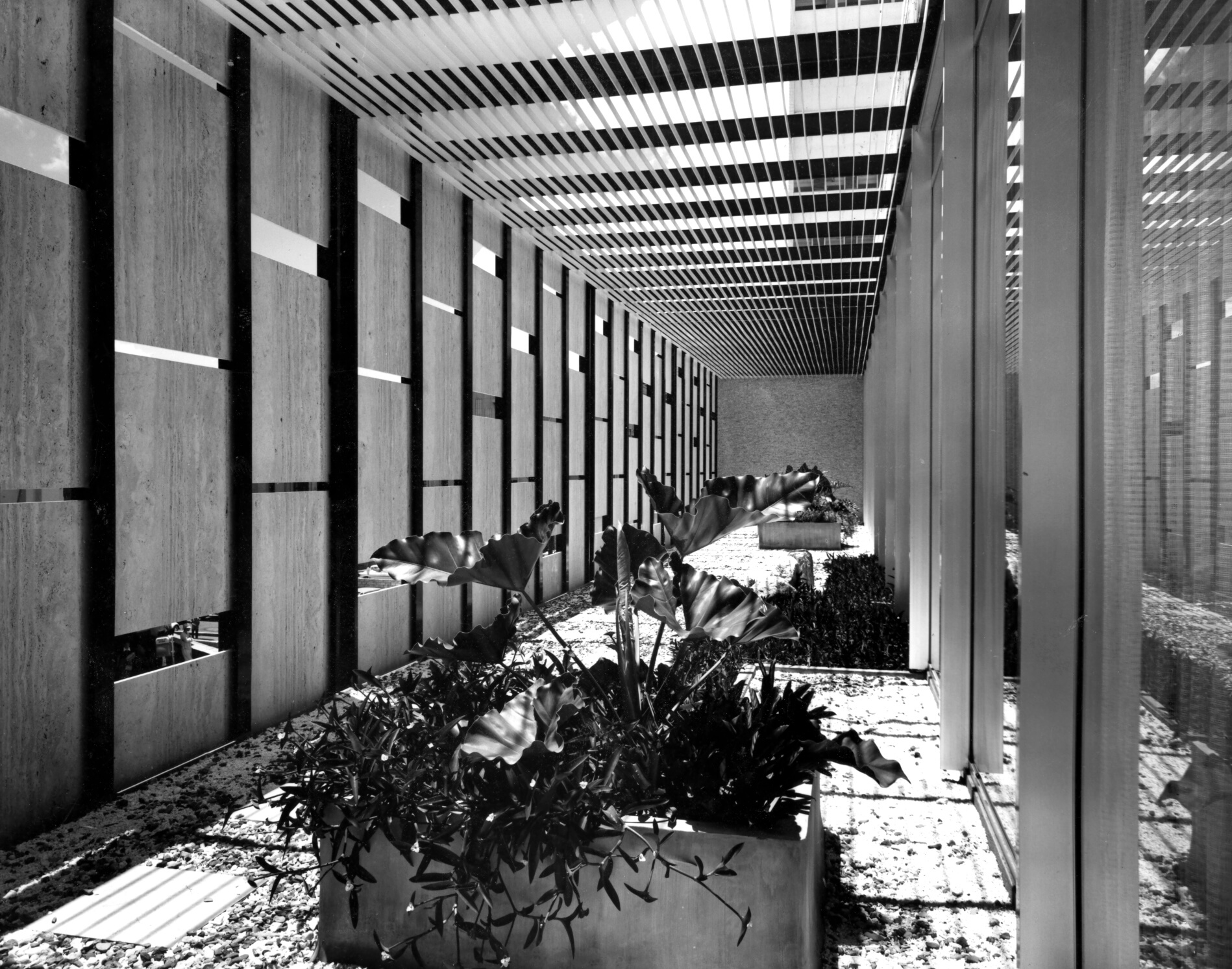
DDN


