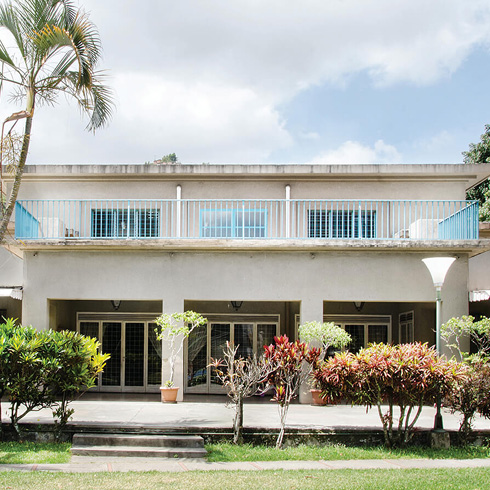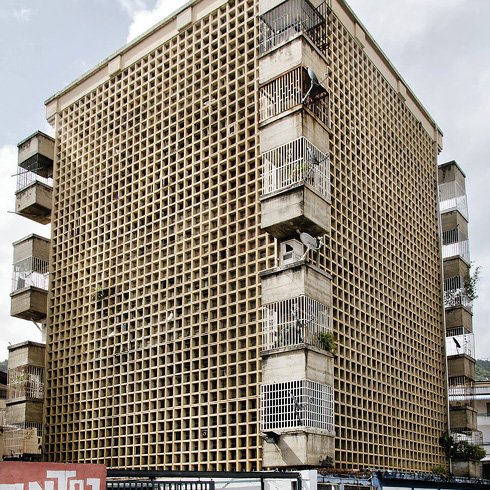GCM-1
The club (currently Hogar Canario Venezolano) was founded in 1907 by General Alejandro Ibarra, but arose as an initiative of the inhabitants of El Paraíso. It was built in stages, between 1921 and 1928, on a 28 thousand square meter plot facing the former Plaza de la República. Its architecture corresponds to a neo-Hispanic and Mudejar style, reminis-cent of eclectic architecture of the late nineteenth and early twentieth century. The two-story building is flanked by two three-story towers. The entrance is marked by a protruding volume with a gable roof, which protects the entry of vehicles on an internal roundabout. Its façade shows architectural elements of Caracas eclecticism (Mudejar style low arches with fake padding, nature-inspired balustrades and other moldings, both on the cornices and on door and window openings). It has a library, a «Hall of Mirrors», restaurant, lounge and a central courtyard defined by a covered perimeter corridor, supported by small smooth columns of hammered concrete, which support arches vertically extended from their base. The swimming pool (an original part of Club Paraíso) still has the logo of the former social center, which is repeated on the internal floors. The Club Paraíso installations were acquired in late 1969 by the Canary community association in Venezuela and renamed Hogar Canario Venezolano.



