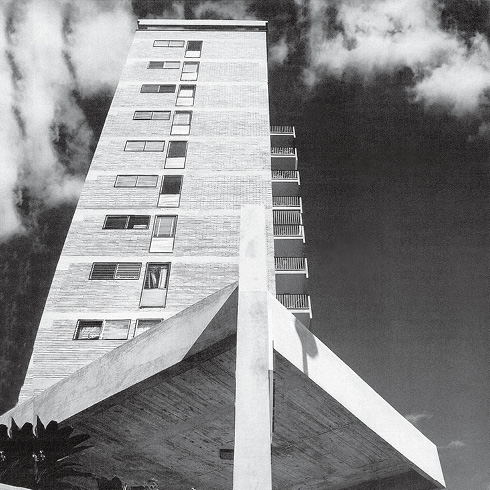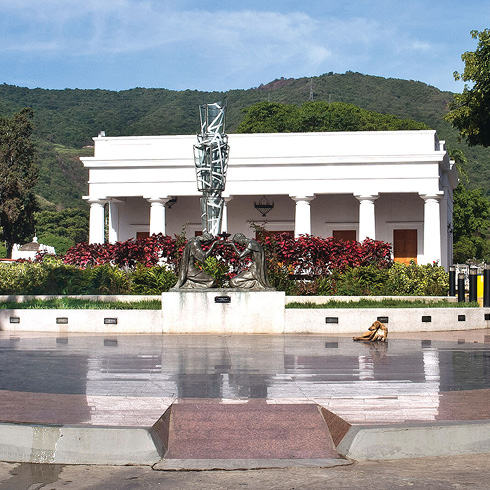FFU
Speed and cars, essential values of modernity, were a sign of the fifties. The Helicoide, an emblematic case of roadway and architecture integration, was conceived as a shopping and industrial exposition center, located at the converging point of the city’s densest sectors connected to the roadways. The triangular building is adapted to the pyramid aspect of the hill on which it stands. With 77,000 m2, it is a helicoidal mantle with an interwoven double spiral that wraps around the hill, both of which are developed as gently sloped skywalks along which shops are located. The double spiral lets the roof of the shops on the ascending spiral be the parking on the descending spiral, completing six ramps covering a total distance of 4 km and an exhibition surface of 3 km. Along with the roadway system and parking, pedestrian circulation follows the spiral’s path and is complemented by vertical circulation cores and escalators. At the top, the articulation of the ascending spiral with the descending one is solved with an «S» shaped curve, achieving transition without crossings. The project’s landscaping was by Roberto Burle Marx. In 1961, the Helicoide was exhibited at the MOMA in New York, attaining prominence in international architectural debate. Until today it is a challenge for Venezuelan architecture.
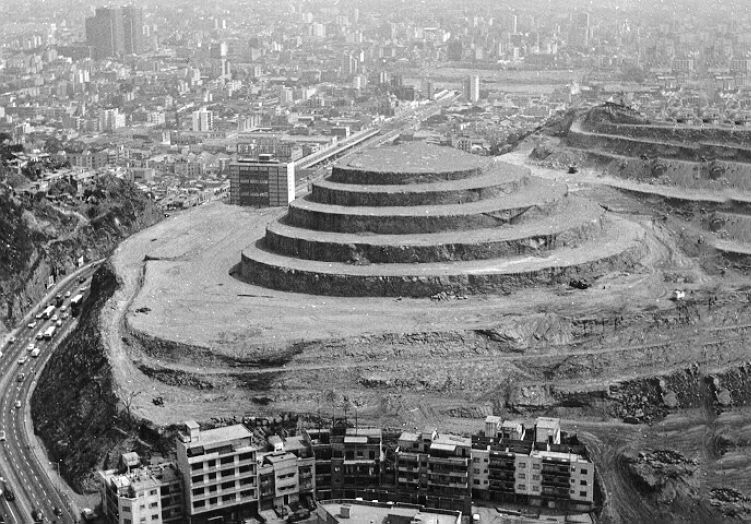
EC-09
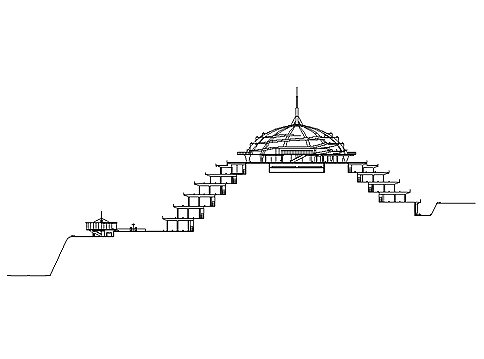
planta
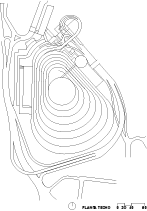
EC


