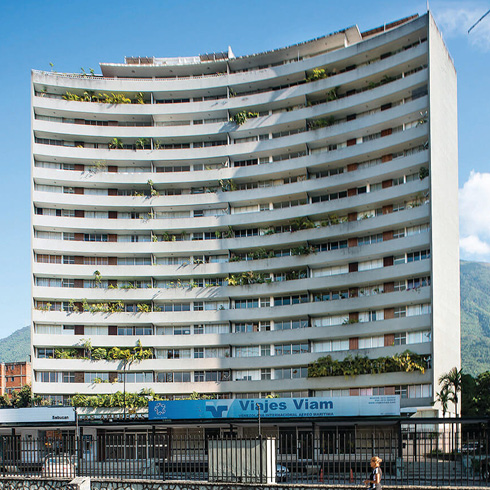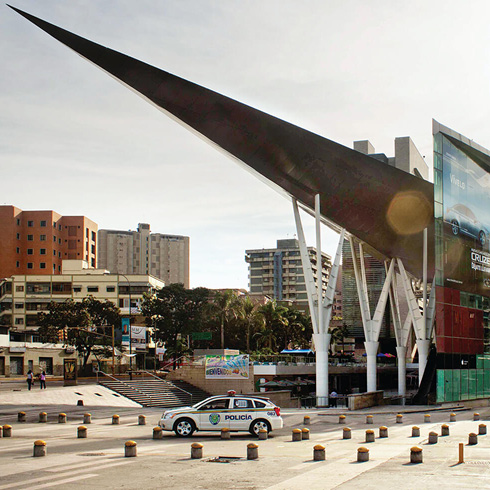GCM-1
Parque del Este was an opportunity to extend the urban structure of Caracas, allowing the development of modern landscape architecture on a city scale in the second half of the twentieth century. The park has a landscaping vision in keeping with city’s organization and its metropolitan scale, committed to providing the city with new urban projects, in line with the development strategy set out in the 1951 Master Plan of Caracas. The 87-hectare area, adjacent to La Floresta residential development, is an open space intended for leisure and recreation, proposed for the construction of a public park, which was consolidated upon being considered for the Caracas International Exposition (1956), in a 170-hectare area that included the lands of the current La Carlota Air Base, and where a sample of the country’s develop-ment of oil engineering and industry and of its flora and fauna would be exhibited. The fall of Pérez Jiménez stopped the 1960 Caracas Exposition and its consolidation as a public park. However, the flora and fauna design theme as a framework to display industrial development in Venezuela, was a way to articulate place and culture, and a significant opportunity to harmonize the modernizing imprint of urban reform with the loss of tradition due to the development model promoted by the state. Its design, linked to modern architecture, had colonial and hacienda houses as reference, where outdoor gardens and courtyards bounded by walls, and large spaces were occupied by forested areas and areas with native flora as part of the landscaping. The park is set up from the handling and modification of the topography: limited at the north by Avenida Francisco de Miranda, south by Francisco Fajardo freeway and east by the Santa Cecilia overpass, the park modifies a north-south slope, generating an interior that merges with the Ávila, sidestepping sur-rounding buildings and urbanism. Parking lots near street connections determined a pedestrian use of the site. The north access (Avenida Francisco de Miranda), on the upper levels of the terrain, has an entrance with stairs and clear views, where the entrance portico, main square, courtyards, restaurant and acoustic shell are located. Outside this area, there are large flat grass areas surrounded by vegetation, for leisure activities; wooded areas for recreational activities (picnics, children’s games, exercise and contemplation) and educational spaces (Planetarium, xerophytes garden and shade house) and, finally, the central area, the forest, with exhibition of fauna and a sequence of lakes that ends in the south with a large lake intended for recreation. The landscape is largely determined by water, beginning with the en-trance, following the aquatic plants area in the north lakes and out of the forest in a lake for widespread use. The differ-ent areas are connected by a series of winding and circular paths, which let you enjoy the different landscape environ-ments and degrees of publicity.



