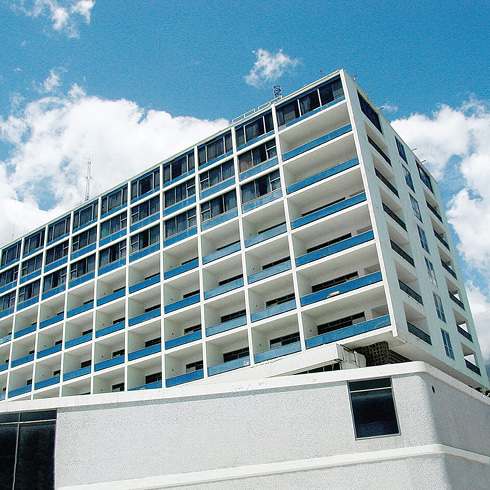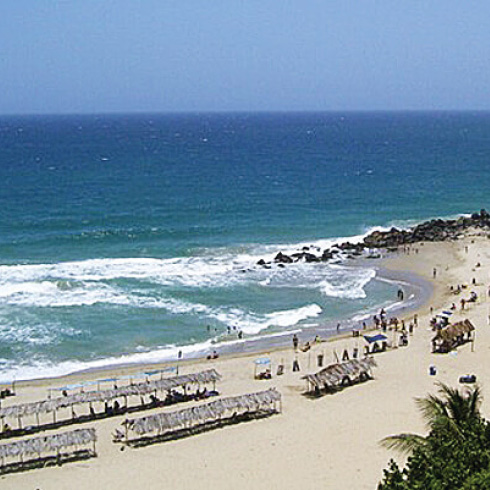DDN
Promoter Daniel Camejo, who was interested in the development of the Venezuelan hotel network in the 50s, conceived of Puerto Azul Club, designed as a private social complex, that would include beaches, pools, marina, docks, residences, and a large multipurpose space known as the «Club House», built between 1954 and 1960. There, a space with large spans is proposed, with two reinforced concrete curved surfaces, supported lengthwise on two pairs of asymmetric arches, integrated by a large beam, which in turn acts as a transversal support for the curved surfaces. The large prestressed cross beam rests on two triangular supports, which appear in the central space anchored on their respective vertices, allowing maximum freedom in the circulation area and a line of support for the large beam along one of the triangle’s edges. The area thus delineated acts as a roof for a two-level substructu-re housing the administrative area, multipurpose spaces, a grand hall for events, a cafeteria and services. Deri-ving from the large beam are tensors, from which the central staircase and circulation hallways are hung, allo-wing access to the substructure’s upper floors. The pair of arches that outline the building’s profile are anchored at one end in the green areas separating this structure from the residences, and as the roof does not cover the entire arch, it allows the entrance of air and light, giving this solution its characteristic weightlessness.
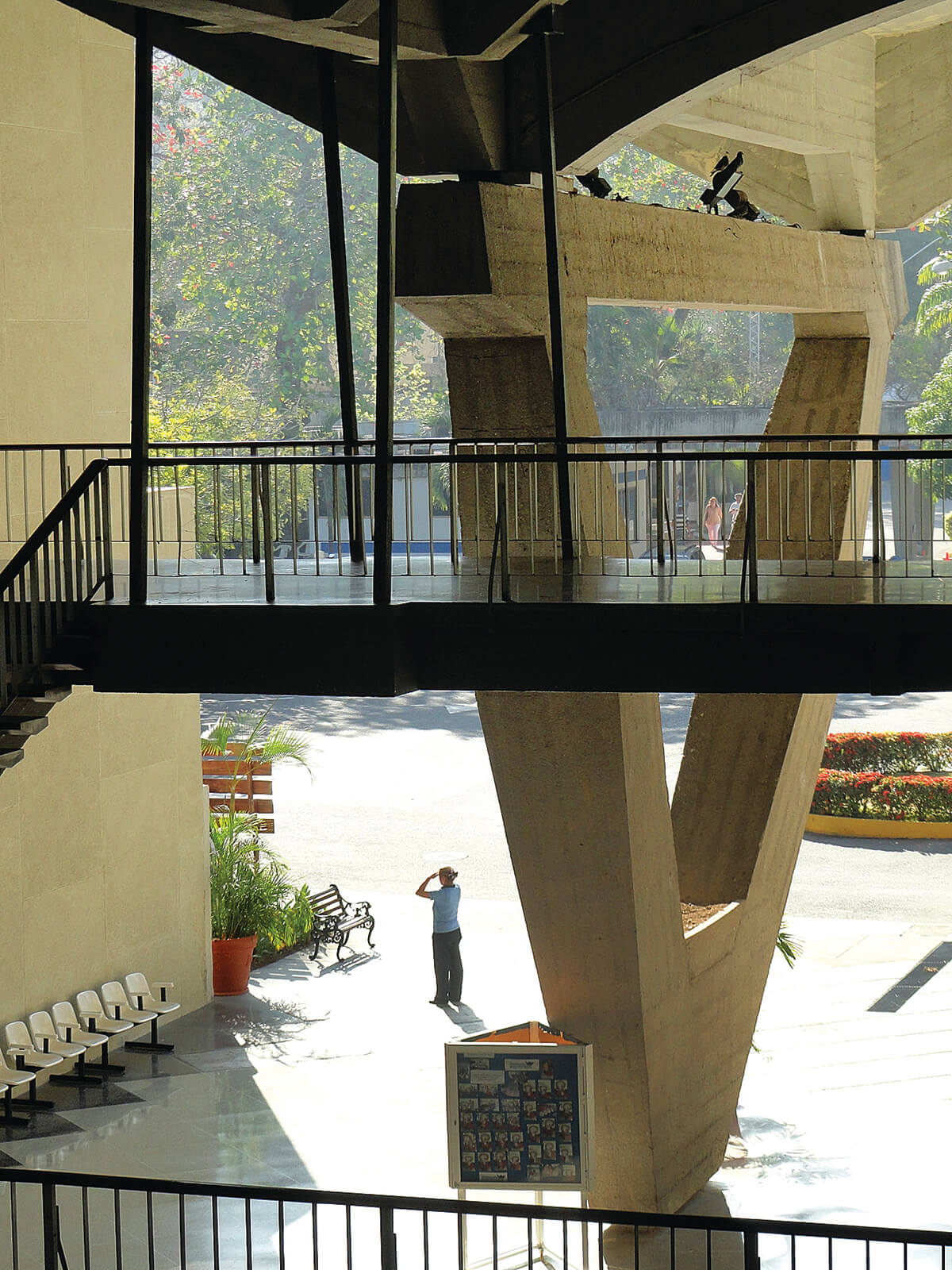
IGV-4
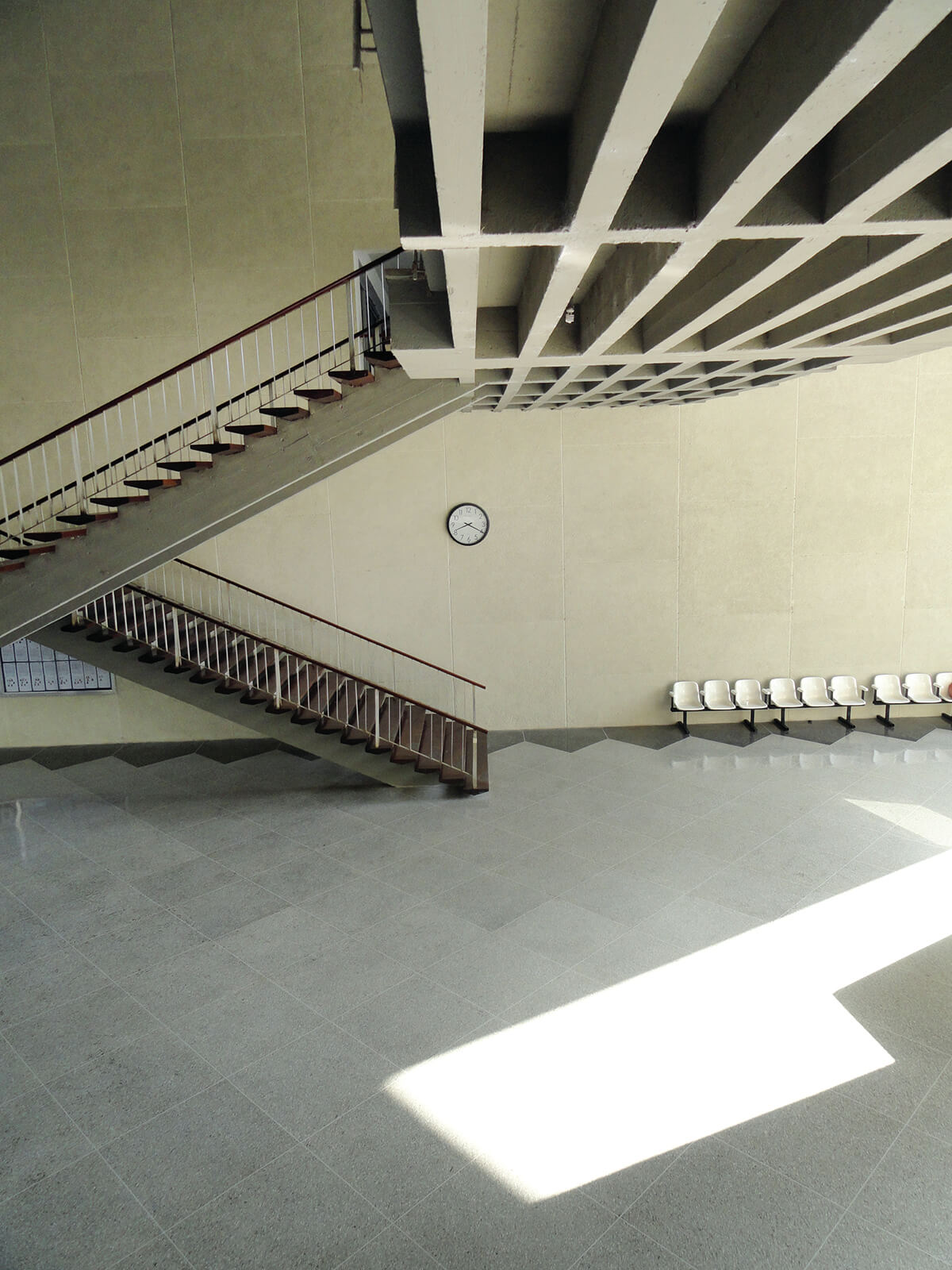
IGV-3
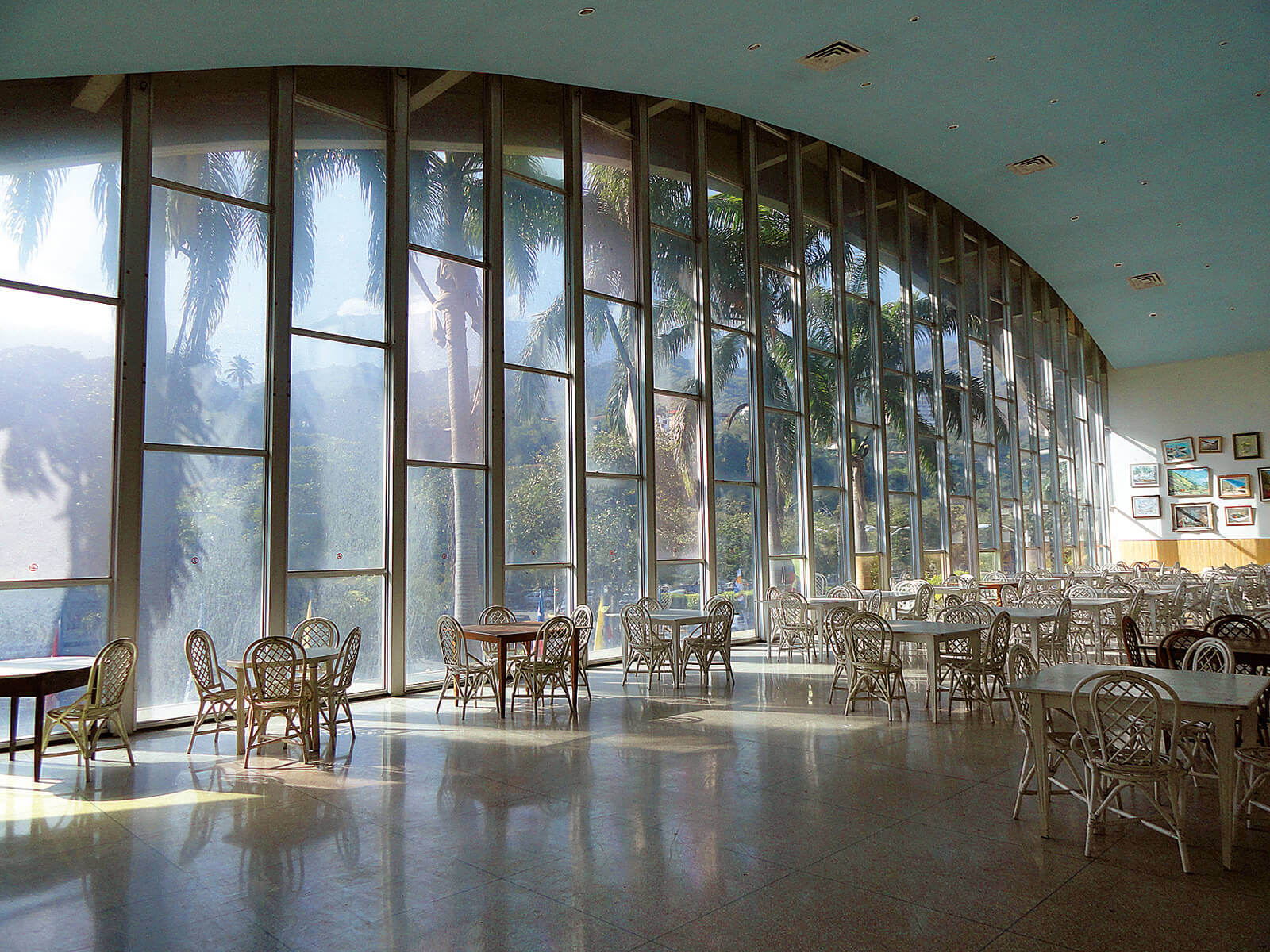
IGV-2


