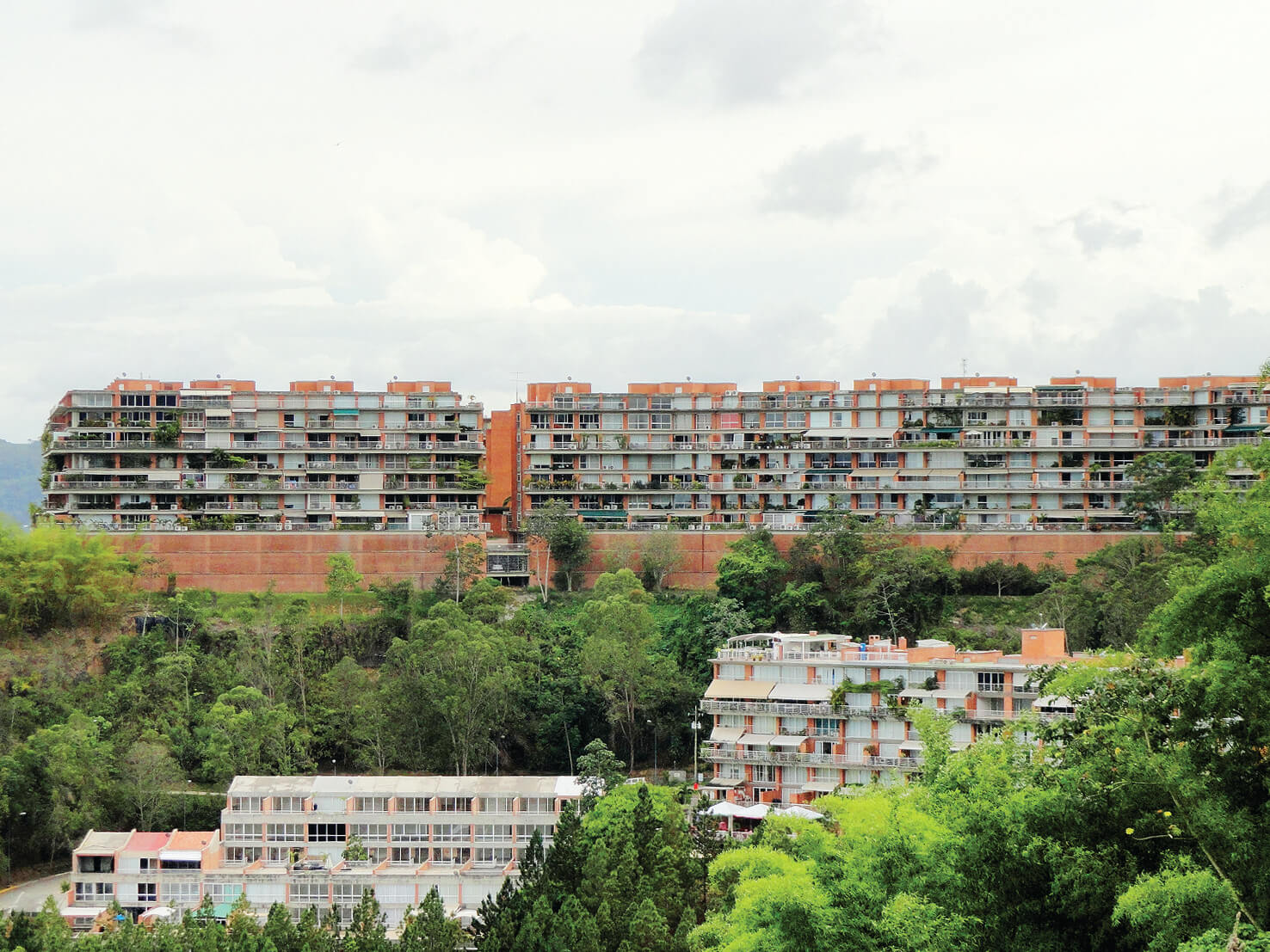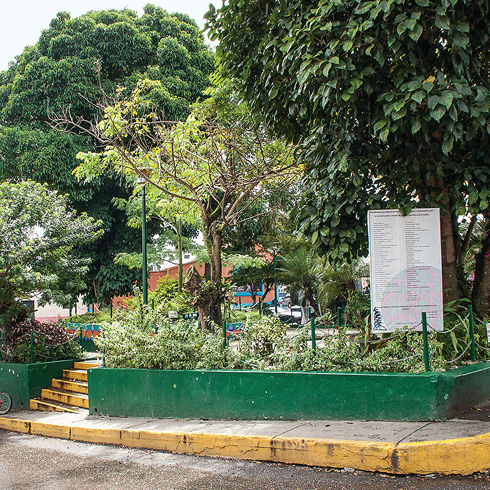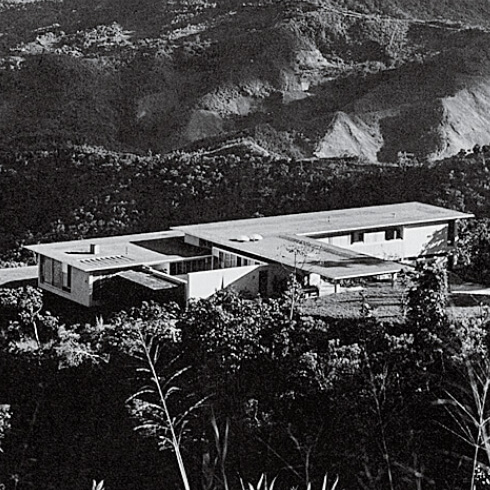IGV-2
Far to the southeast of the city the set of collective households shaping the «Altos de Villanueva» stands out by its implantation on a hill whose top had been flattened previous the charge. Contrary to the image of a fort, the buildings were placed on the perimeters, thus forming a collective patio with solid vertical walls in the center that manages the access to each building and contains the areas of collective use. The walls, as structuring pieces, contain the vertical circulation of all buildings as well as the services of each home unit. The buildings dematerialize towards the outer perimeters up to the eave-terraces in cantilever as the only formal expression: horizontal and open to the view. The home units, with double height spaces, foresee a progressive growth bearing in mind the idea of being commercialized as empty spaces in cubic meters. In the ground floor the common services and social areas maintain continuity to the eave-terraces in cantilever and offer a continuous space, from the interior of the home units to the outer setting, since there is a lack of closing to the outside. The set’s shape allows optimal ventilation and solar protection in the interior spaces. The cantilever structure and the walls express, and organize, the shape of the spaces and the volumes containing them, using the armed concrete on the horizontal elements, the bricks on the walls and the glass as a protecting closure.
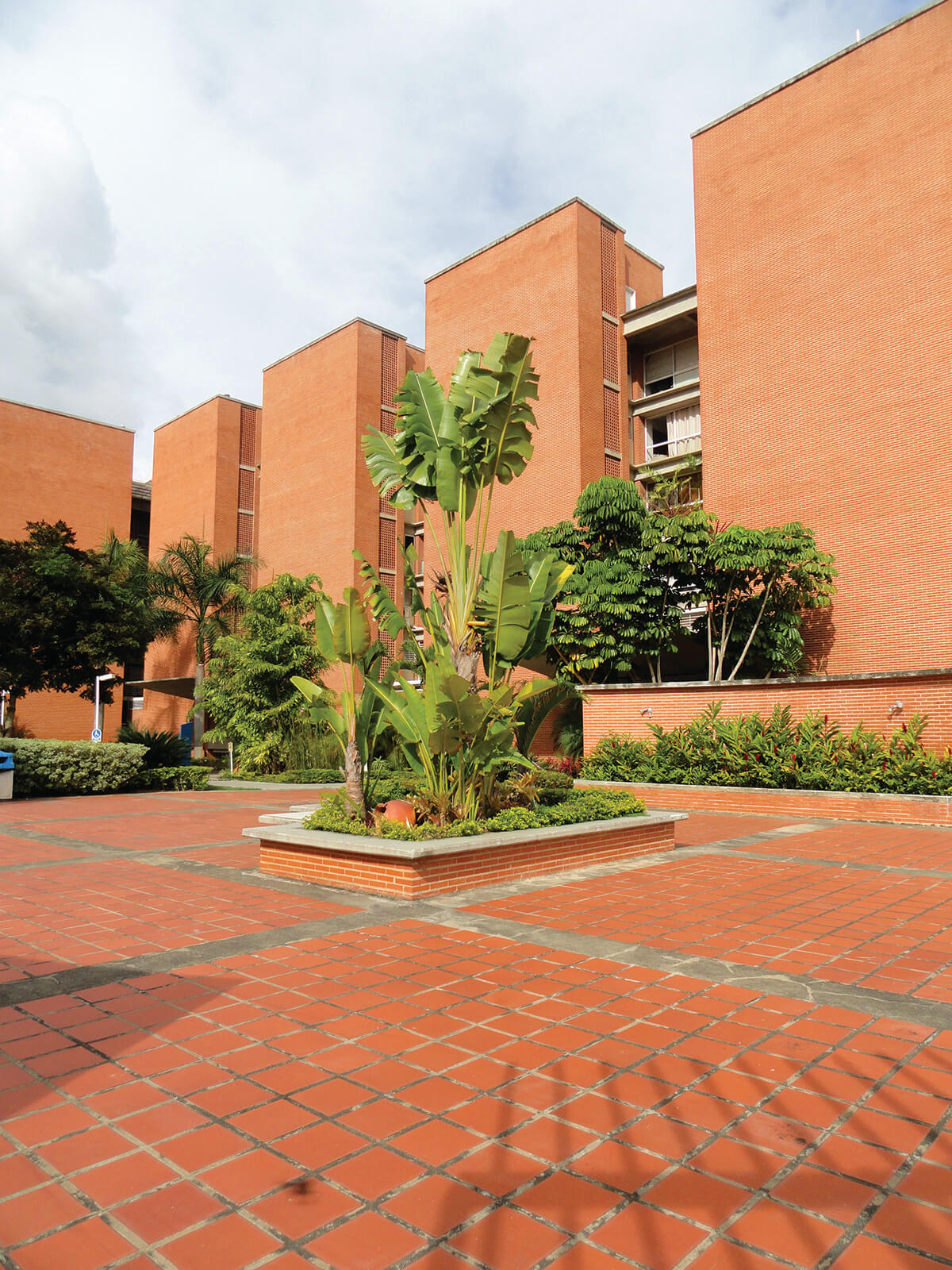
IGV-1

IGV-4
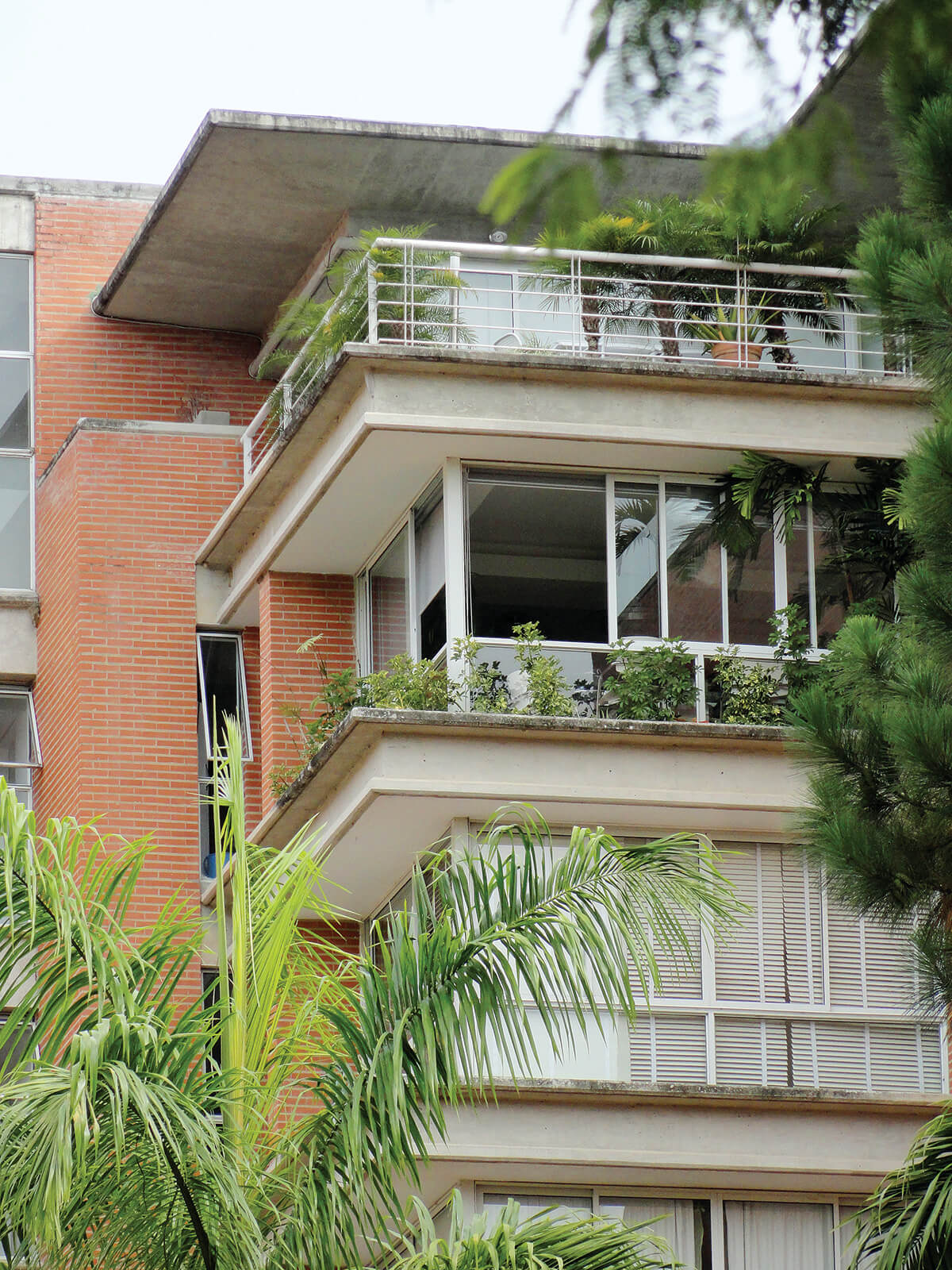
IGV-3


