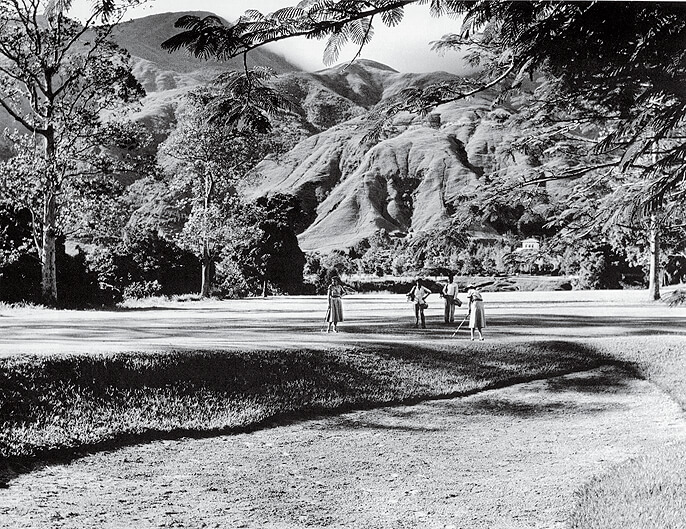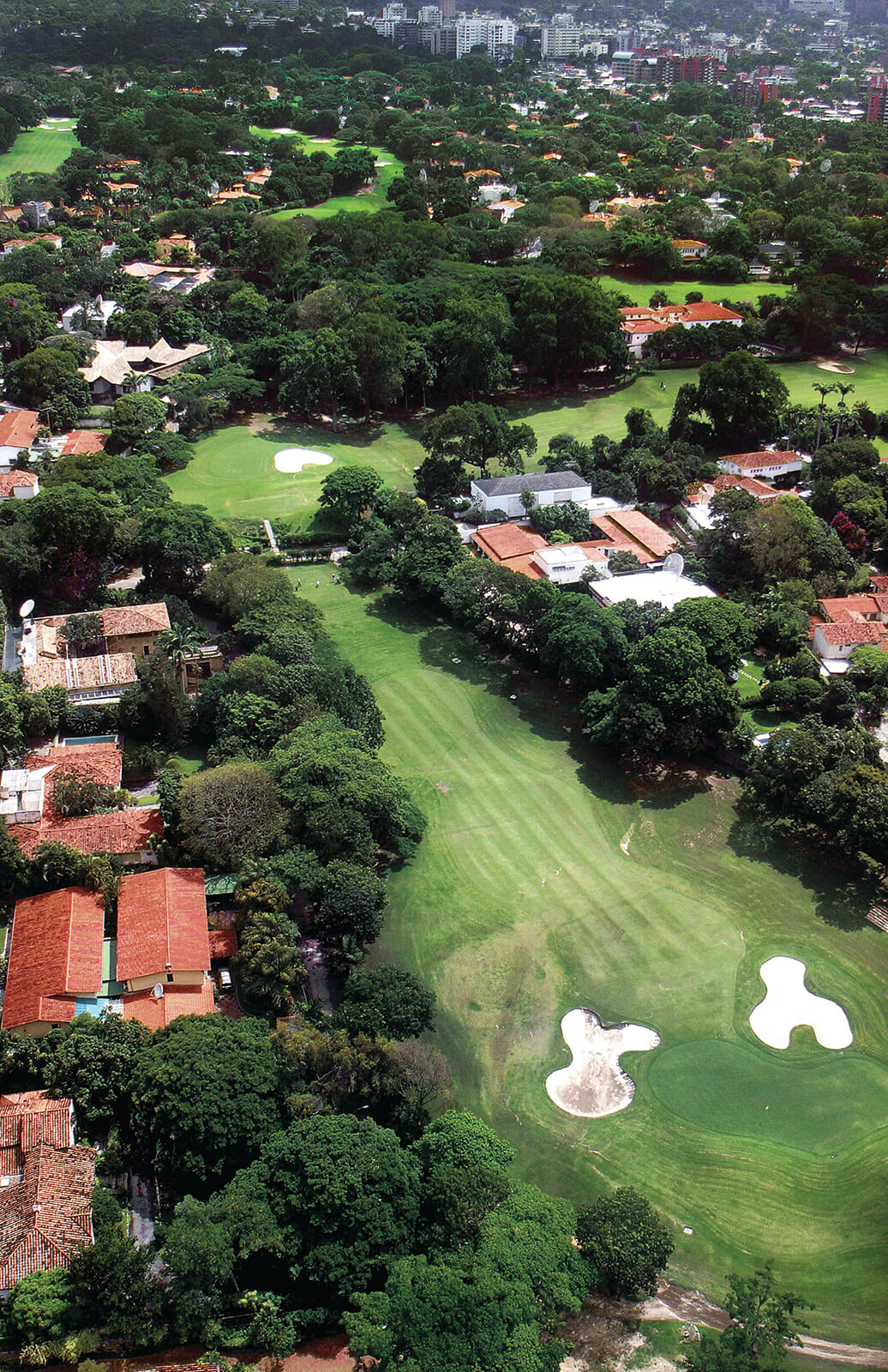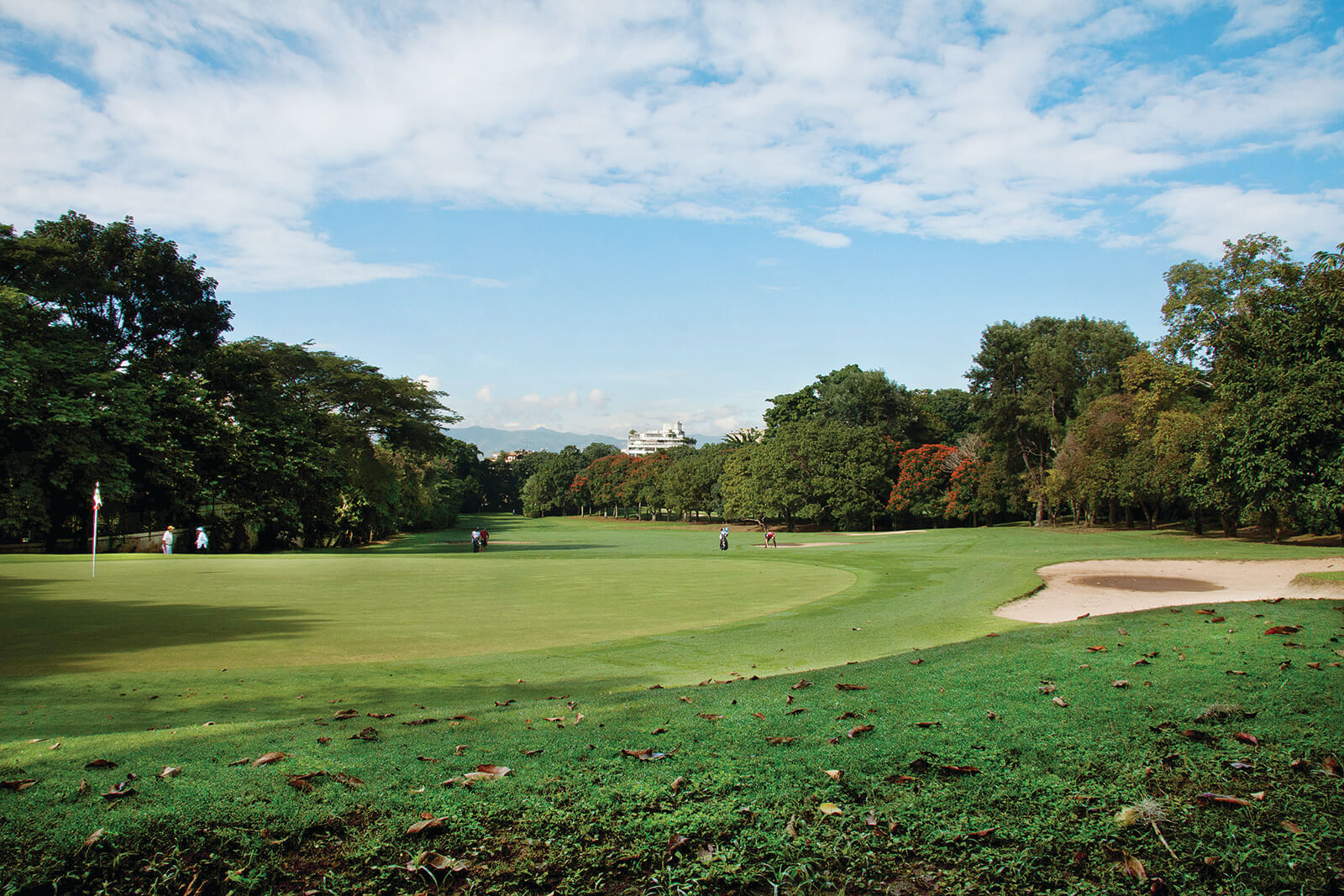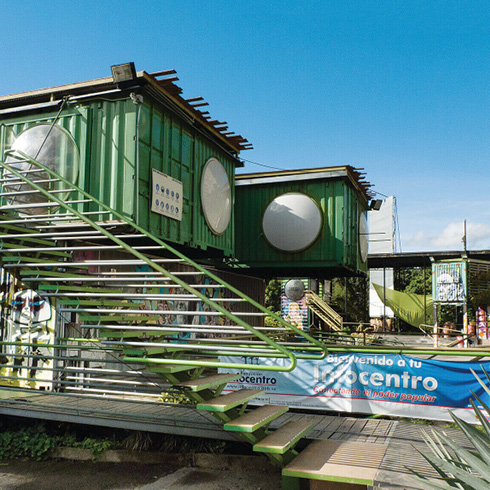YDB
The Caracas Country Club Golf Club is a pioneering residential development in Caracas, managing to integrate urban design with the valley’s natural landscape. Its story begins with the demolition of Blandín House in 1929, located on the old Blandín Hacienda (the first to introduce coffee cultivation in the Caracas valley). The lands of the former hacienda, together with the lands of Lecuna, El Samán and La Granja haciendas, were acquired by the Blandín Syndicate (formed by Vaamonde, Phelps, Hauck, Brandt, Machado and Arismendi families), and developed by the Olmsted Brothers Associates landscape architecture office thanks to the personal advise of Nelson Rockefeller to his friends, for the country outlined. Olmsted was the father of American landscape architecture (he designed New York’s Central Park around 1850). This American firm used the value of Hacienda Blandín’s scenic landscape, the presence of large trees such as mango, pink bucare and mijao, also the unparalleled views over the valley of Chacao and the Ávila peak. The master plan placed the club house on the same site where the hacienda house used to be located, maintaining the relationship between the old house and its surroundings, and reaffirming the landscape values of the existing Blandín road, flanked by royal palms and the unforgettable bamboo tunnel towards the club entrance. The bridge over Chacaíto creek (XVIII century) was also kept at its traditional location, and the access road, parallel to Chacaíto creek, was placed along the stream that watered the coffee plantation, reinforcing the custom, between the 30s and 40s, of lining the Caracas hacienda entrances with trees (like Avenida Vollmer in San Bernardino or Avenida del Parque in Campo Alegre). The golf course, designed by American architect C. H. Banks, was built in two stages (nine holes in 1930, the rest in 1934), preserving the natural topography of the Ávila foothills and reinforcing the views towards the southern hills and the mountain. To keep century-old trees that flower even today, intact, irregular shaped plots were laid out, and the street traced was diverted, placing large extensions of grass framed by masses of trees, following the Garden City model. The plans and documents of this unique urban development in Venezuela are part of the historic records of the Frederick Law Olmsted National Historic Site and of the Manuscript Division of the Library of Congress in Washington D.C.

FFU-1

NE-40

FFU-2



