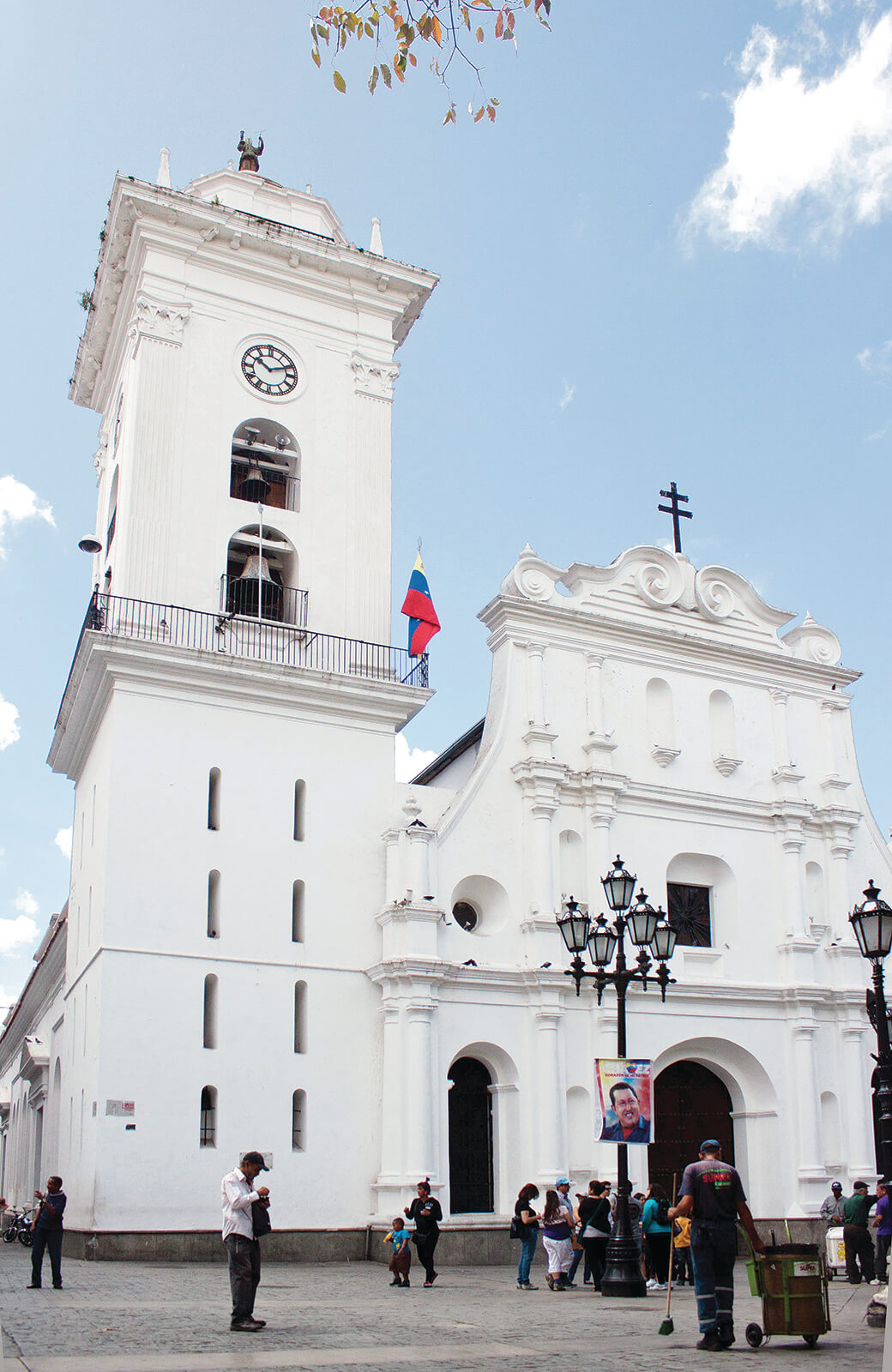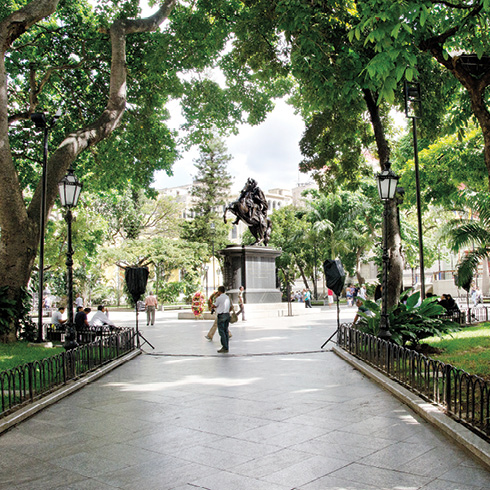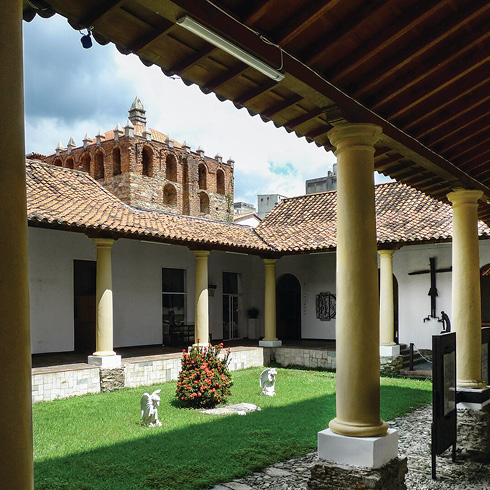SUN
The Cathedral of Caracas was the city’s most important public building in the seventeenth century. The original church was replaced in 1579 by a solid stone and brick temple with thatched roof. In 1641 an earthquake collapsed the tower and presbytery, and the construction of a new temple was entrusted to Juan de Medina in 1665. Misgivings about earthquakes explain the naves’ low height. The tower, the city’s highest, was built toward 1675 and around 1711 the façade was remodeled by Francisco Andrés de Meneses. In 1866 a pediment with volutes was added to the façade. Around 1932, the Mudejar ceilings were eliminated and the octagonal shape of the pillars changed for false decorative vaults. The church, with basilica floor plan, has five naves: one central and two minor ones on each side. The central nave is separated from the lateral ones by octagonal columns supporting semicircular arches. The main altar and altarpiece are within the presbytery, at the back. The tower has four bodies and square section, with the belfry in the third body. The main face is what is known as a retable façade. This temple with neoclassic elements has three bodies overlooking four streets. A new restoration, led by Gustavo Wallis, was begun in 1933 and completed in 1967. The earthquakes and subsequent interventions have resulted in a building of singular beauty, in which the Romanesque style prevails, with colonial elements.
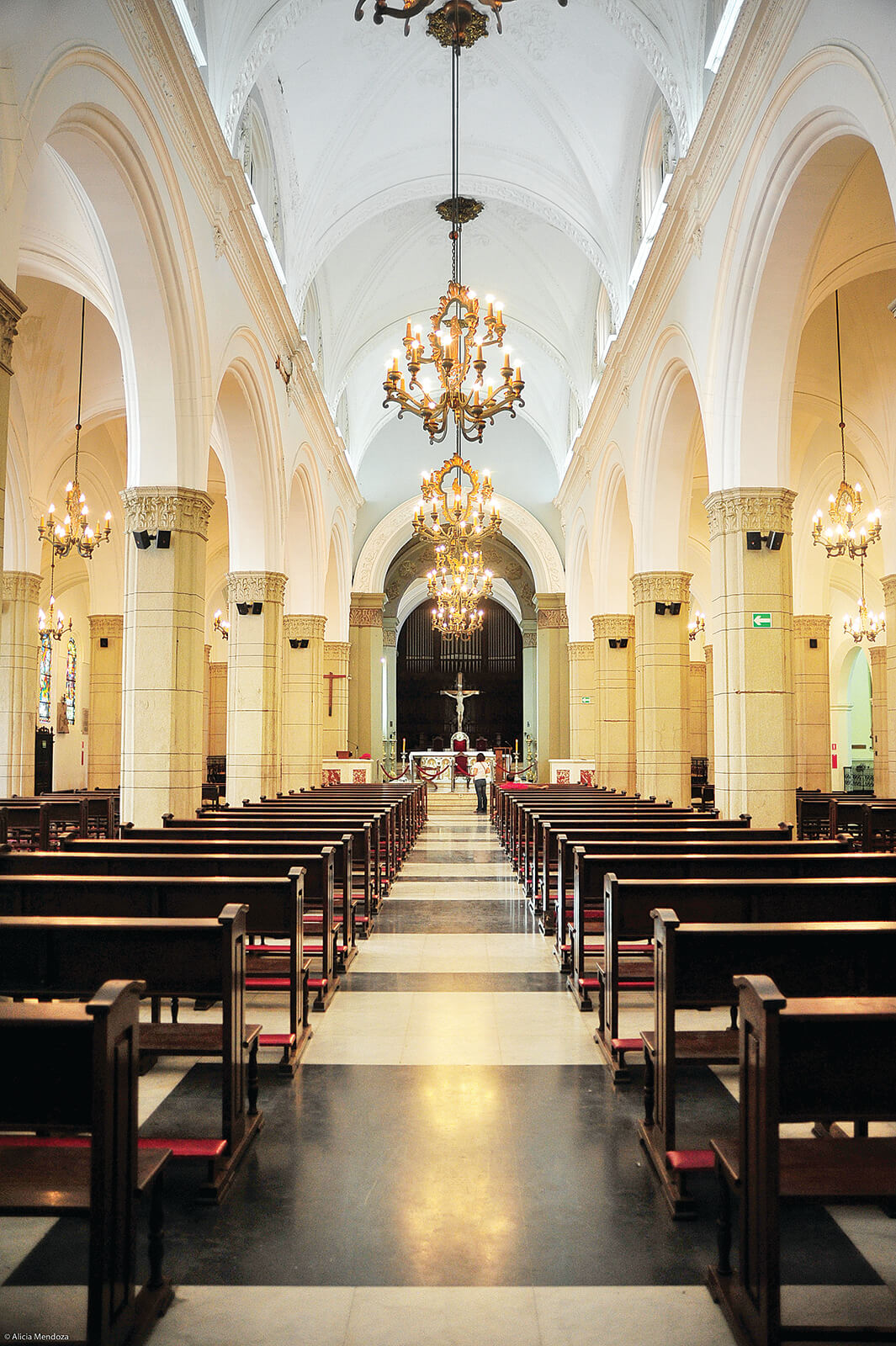
AMU
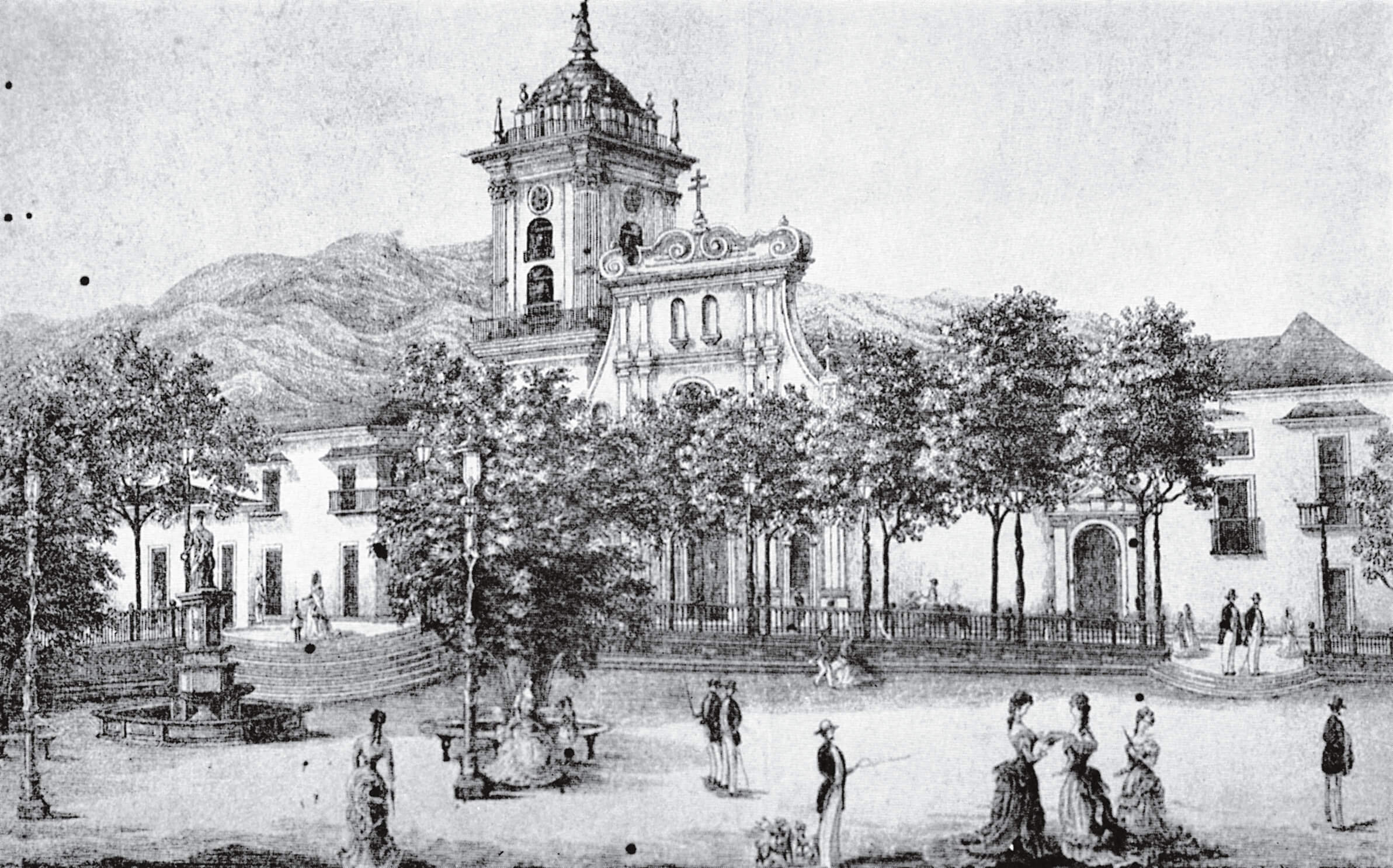
DF-05
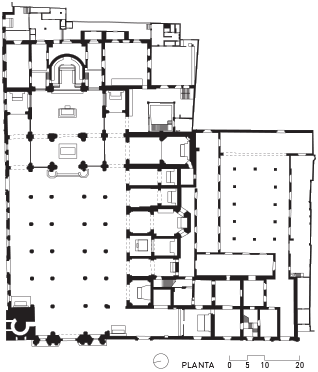
planta


